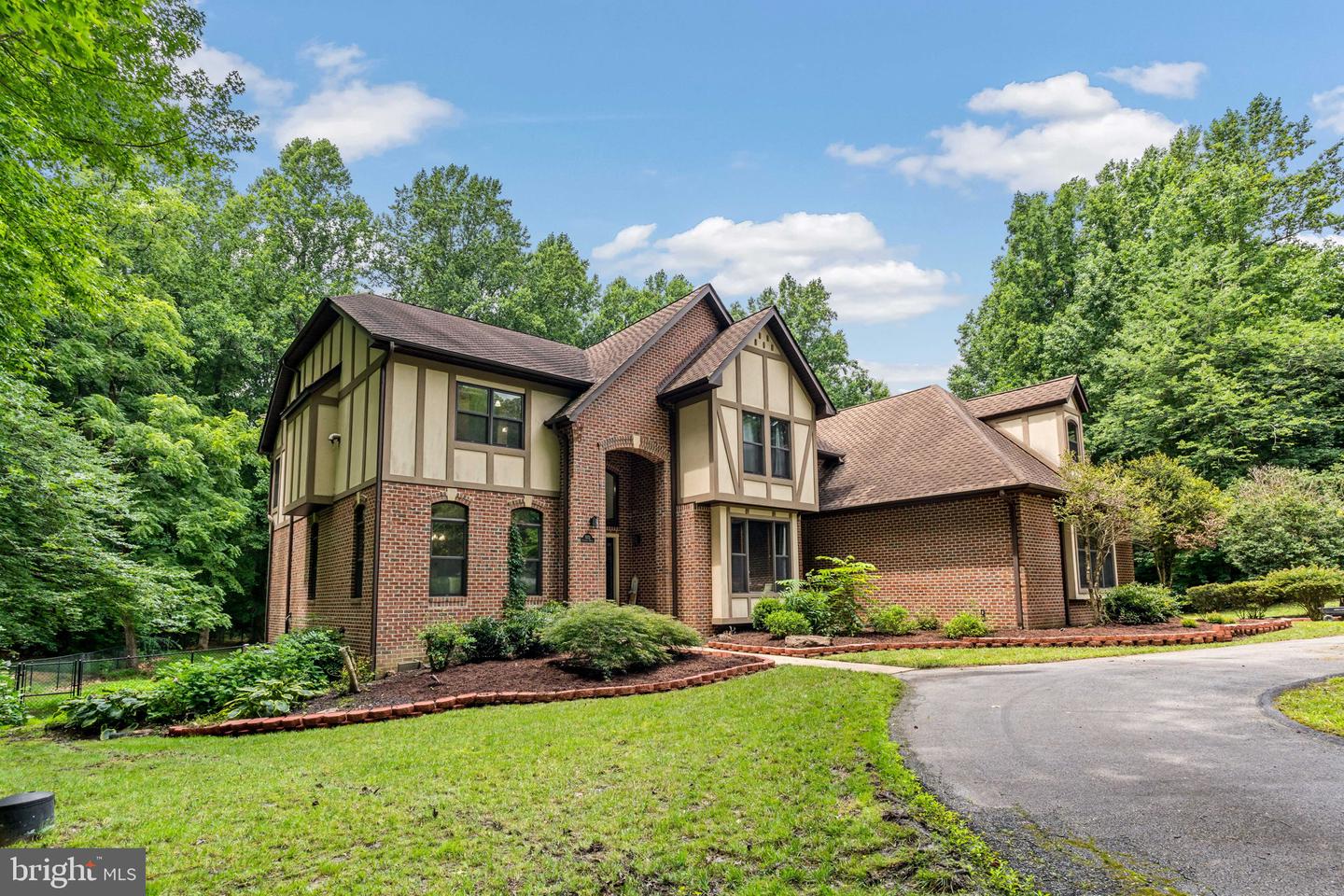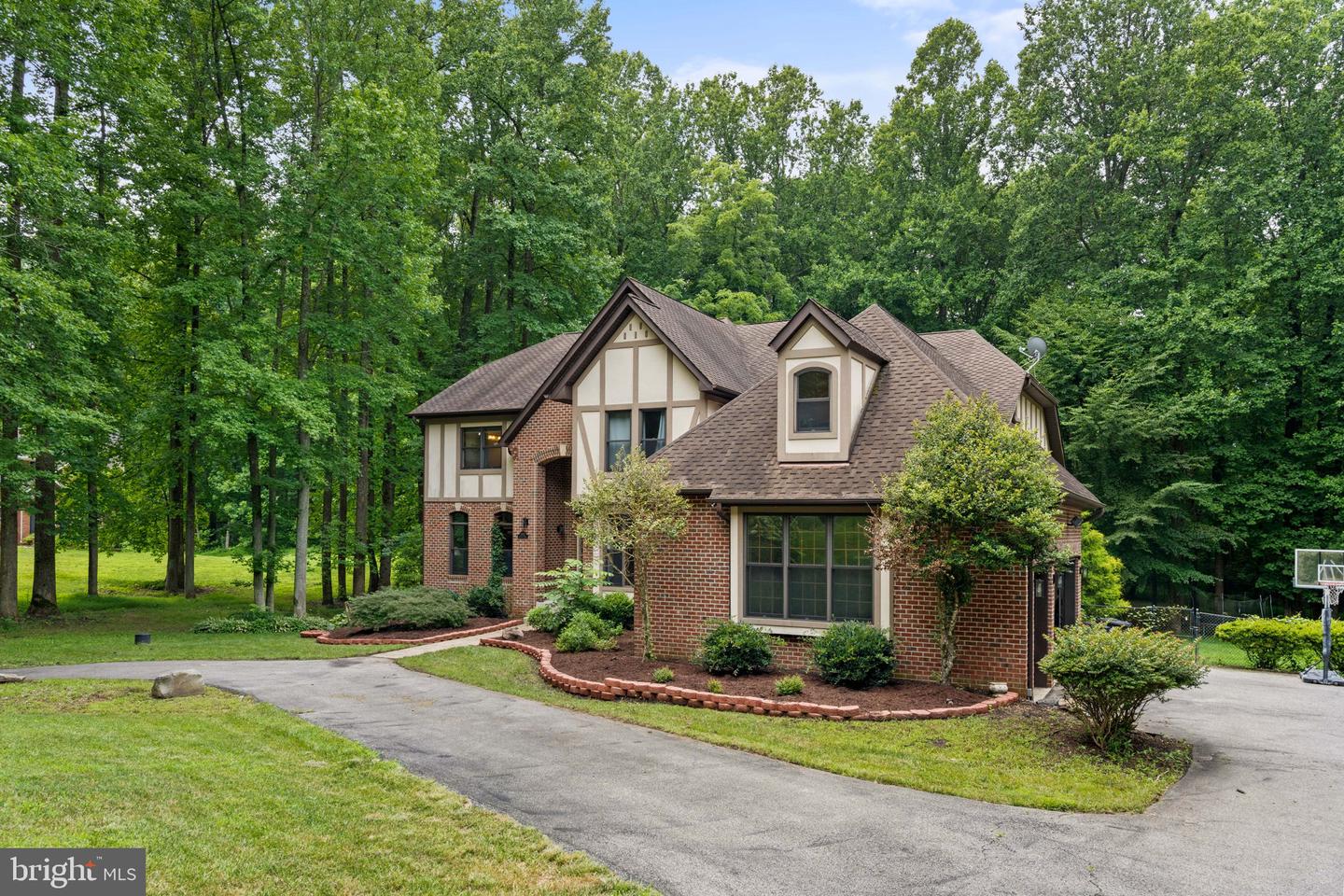


5722 Courtney Dr, Lothian, MD 20711
$1,100,000
8
Beds
5
Baths
5,075
Sq Ft
Single Family
Coming Soon
Listed by
Tobin D. Seven
Seven Real Estate Associates, LLC.
Last updated:
July 18, 2025, 05:31 AM
MLS#
MDAA2120710
Source:
BRIGHTMLS
About This Home
Home Facts
Single Family
5 Baths
8 Bedrooms
Built in 2004
Price Summary
1,100,000
$216 per Sq. Ft.
MLS #:
MDAA2120710
Last Updated:
July 18, 2025, 05:31 AM
Added:
4 day(s) ago
Rooms & Interior
Bedrooms
Total Bedrooms:
8
Bathrooms
Total Bathrooms:
5
Full Bathrooms:
4
Interior
Living Area:
5,075 Sq. Ft.
Structure
Structure
Architectural Style:
Colonial
Building Area:
5,075 Sq. Ft.
Year Built:
2004
Lot
Lot Size (Sq. Ft):
89,297
Finances & Disclosures
Price:
$1,100,000
Price per Sq. Ft:
$216 per Sq. Ft.
See this home in person
Attend an upcoming open house
Sat, Jul 19
12:00 PM - 03:00 PMContact an Agent
Yes, I would like more information from Coldwell Banker. Please use and/or share my information with a Coldwell Banker agent to contact me about my real estate needs.
By clicking Contact I agree a Coldwell Banker Agent may contact me by phone or text message including by automated means and prerecorded messages about real estate services, and that I can access real estate services without providing my phone number. I acknowledge that I have read and agree to the Terms of Use and Privacy Notice.
Contact an Agent
Yes, I would like more information from Coldwell Banker. Please use and/or share my information with a Coldwell Banker agent to contact me about my real estate needs.
By clicking Contact I agree a Coldwell Banker Agent may contact me by phone or text message including by automated means and prerecorded messages about real estate services, and that I can access real estate services without providing my phone number. I acknowledge that I have read and agree to the Terms of Use and Privacy Notice.