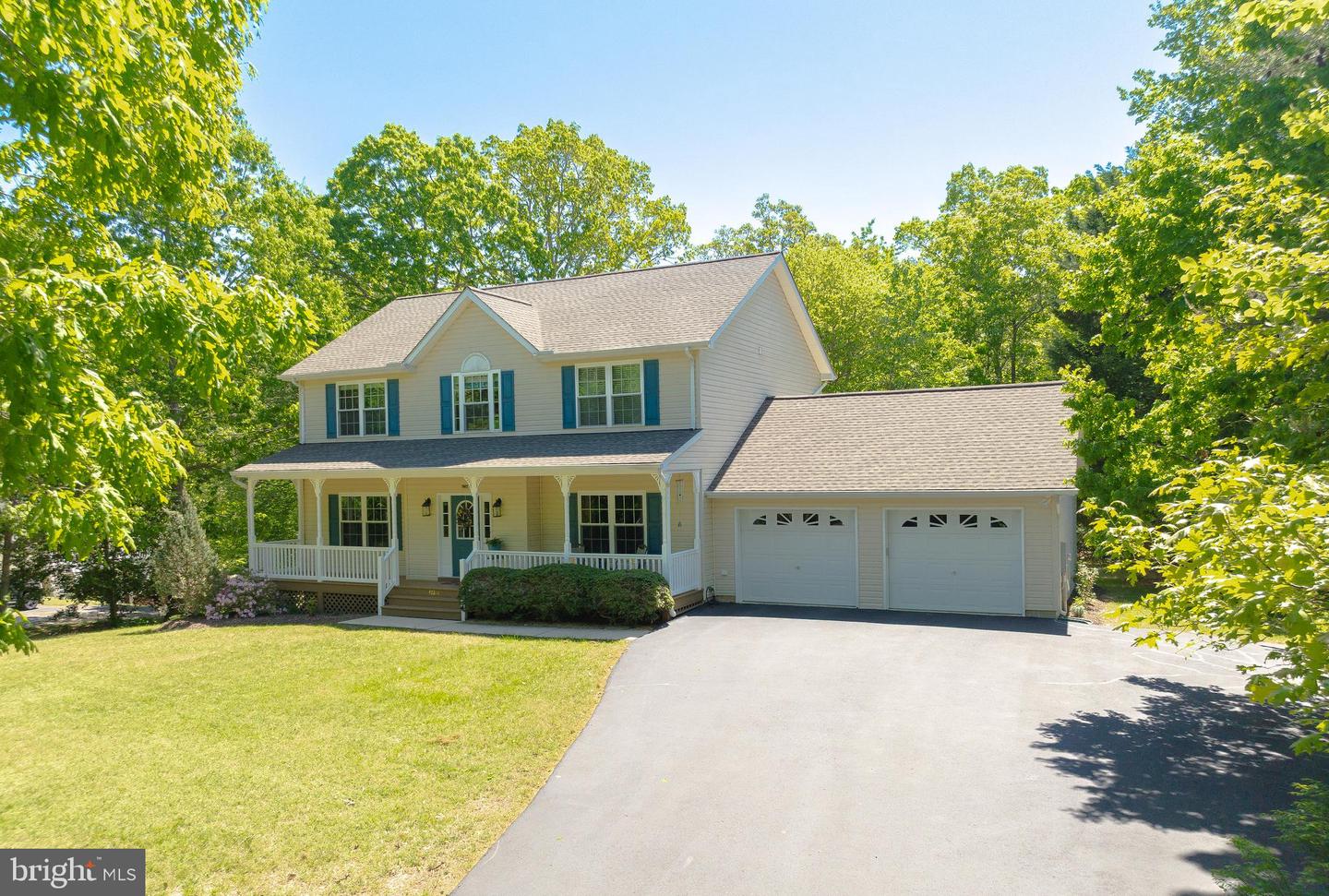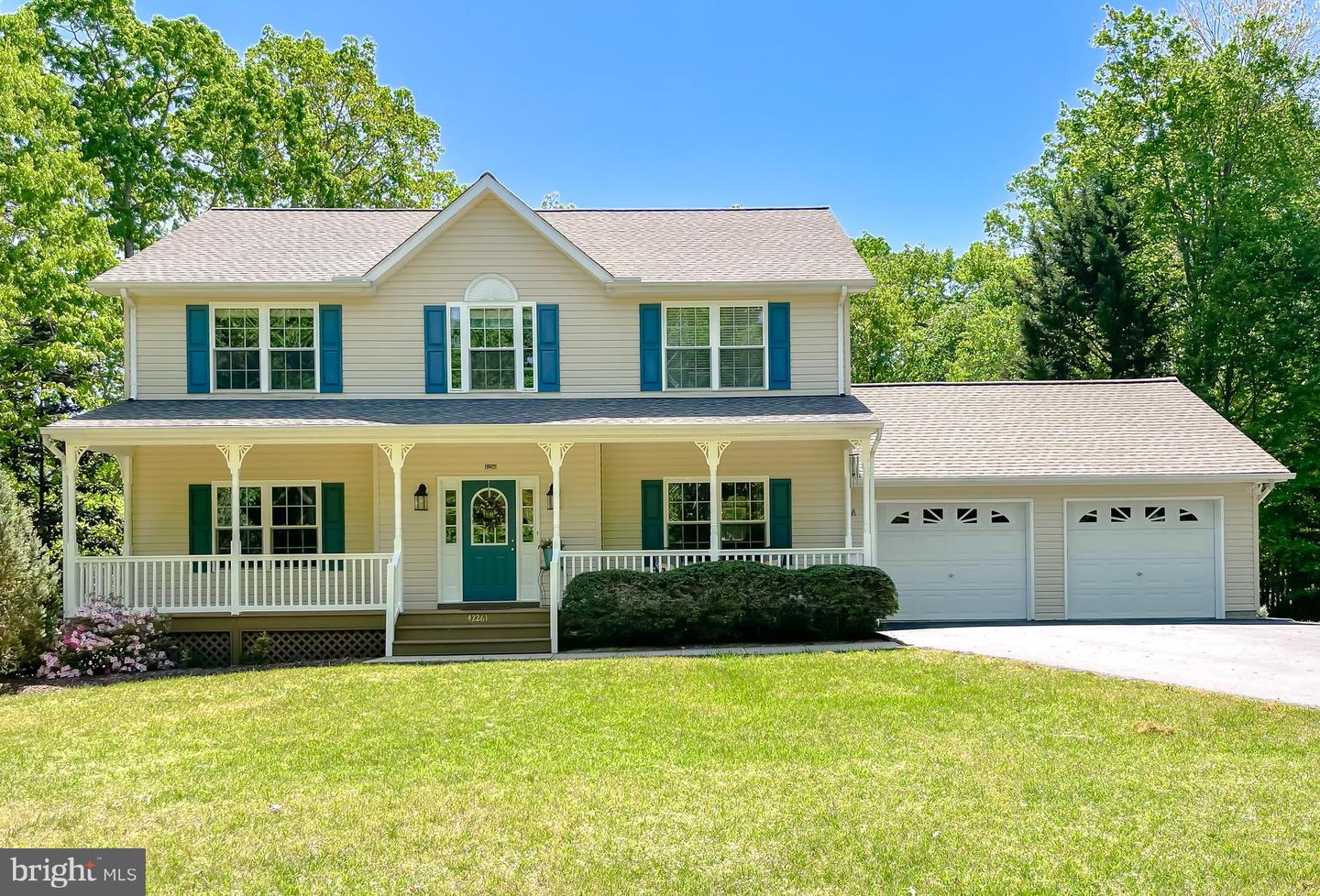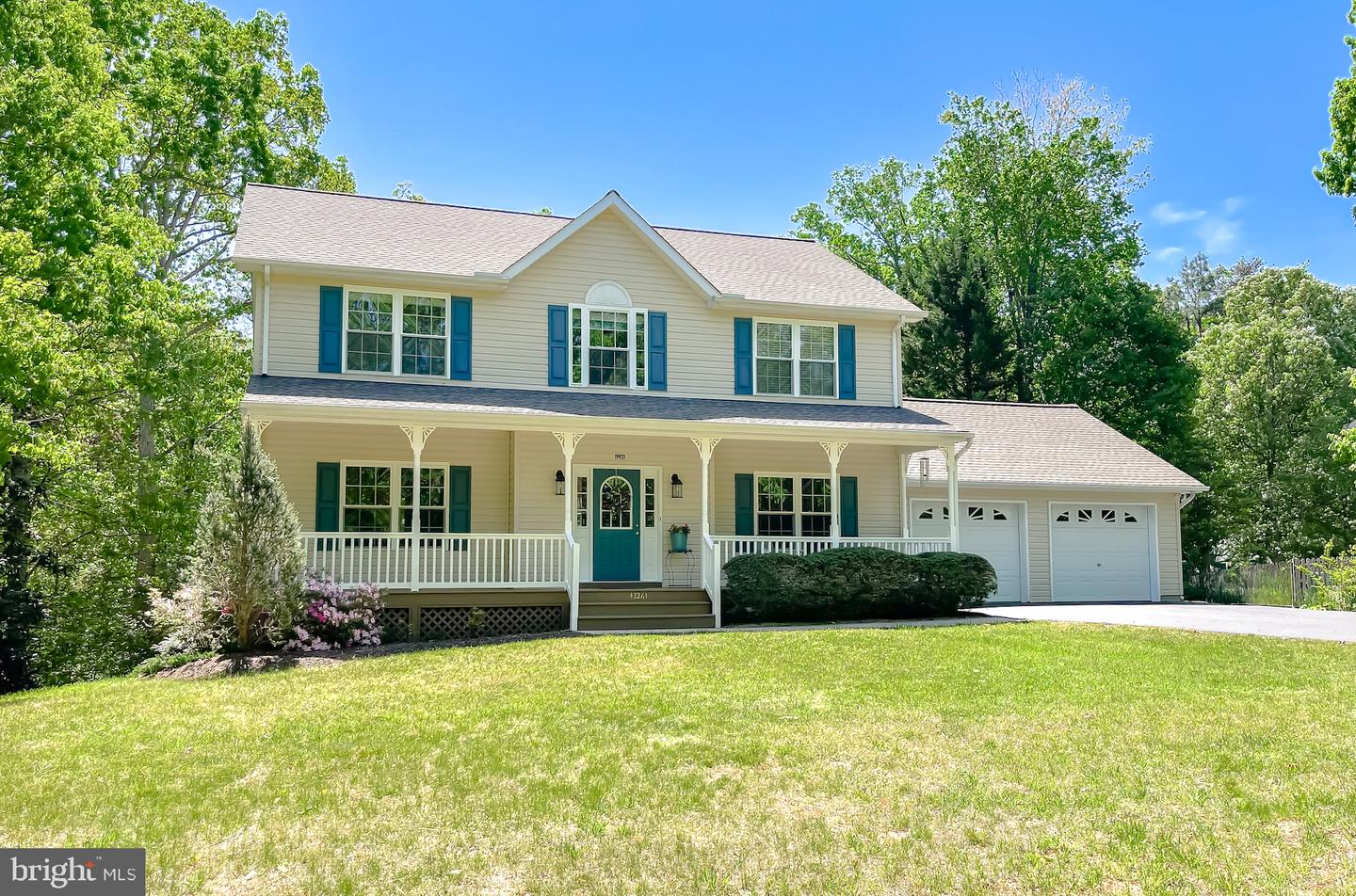


42261 Bird Haven Dr, Leonardtown, MD 20650
$599,900
4
Beds
4
Baths
3,233
Sq Ft
Single Family
Pending
Listed by
Melissa R Rodriguez
RE/MAX One
Last updated:
June 17, 2025, 07:30 AM
MLS#
MDSM2023896
Source:
BRIGHTMLS
About This Home
Home Facts
Single Family
4 Baths
4 Bedrooms
Built in 2002
Price Summary
599,900
$185 per Sq. Ft.
MLS #:
MDSM2023896
Last Updated:
June 17, 2025, 07:30 AM
Added:
1 month(s) ago
Rooms & Interior
Bedrooms
Total Bedrooms:
4
Bathrooms
Total Bathrooms:
4
Full Bathrooms:
3
Interior
Living Area:
3,233 Sq. Ft.
Structure
Structure
Architectural Style:
Colonial, Traditional
Building Area:
3,233 Sq. Ft.
Year Built:
2002
Lot
Lot Size (Sq. Ft):
34,412
Finances & Disclosures
Price:
$599,900
Price per Sq. Ft:
$185 per Sq. Ft.
Contact an Agent
Yes, I would like more information from Coldwell Banker. Please use and/or share my information with a Coldwell Banker agent to contact me about my real estate needs.
By clicking Contact I agree a Coldwell Banker Agent may contact me by phone or text message including by automated means and prerecorded messages about real estate services, and that I can access real estate services without providing my phone number. I acknowledge that I have read and agree to the Terms of Use and Privacy Notice.
Contact an Agent
Yes, I would like more information from Coldwell Banker. Please use and/or share my information with a Coldwell Banker agent to contact me about my real estate needs.
By clicking Contact I agree a Coldwell Banker Agent may contact me by phone or text message including by automated means and prerecorded messages about real estate services, and that I can access real estate services without providing my phone number. I acknowledge that I have read and agree to the Terms of Use and Privacy Notice.