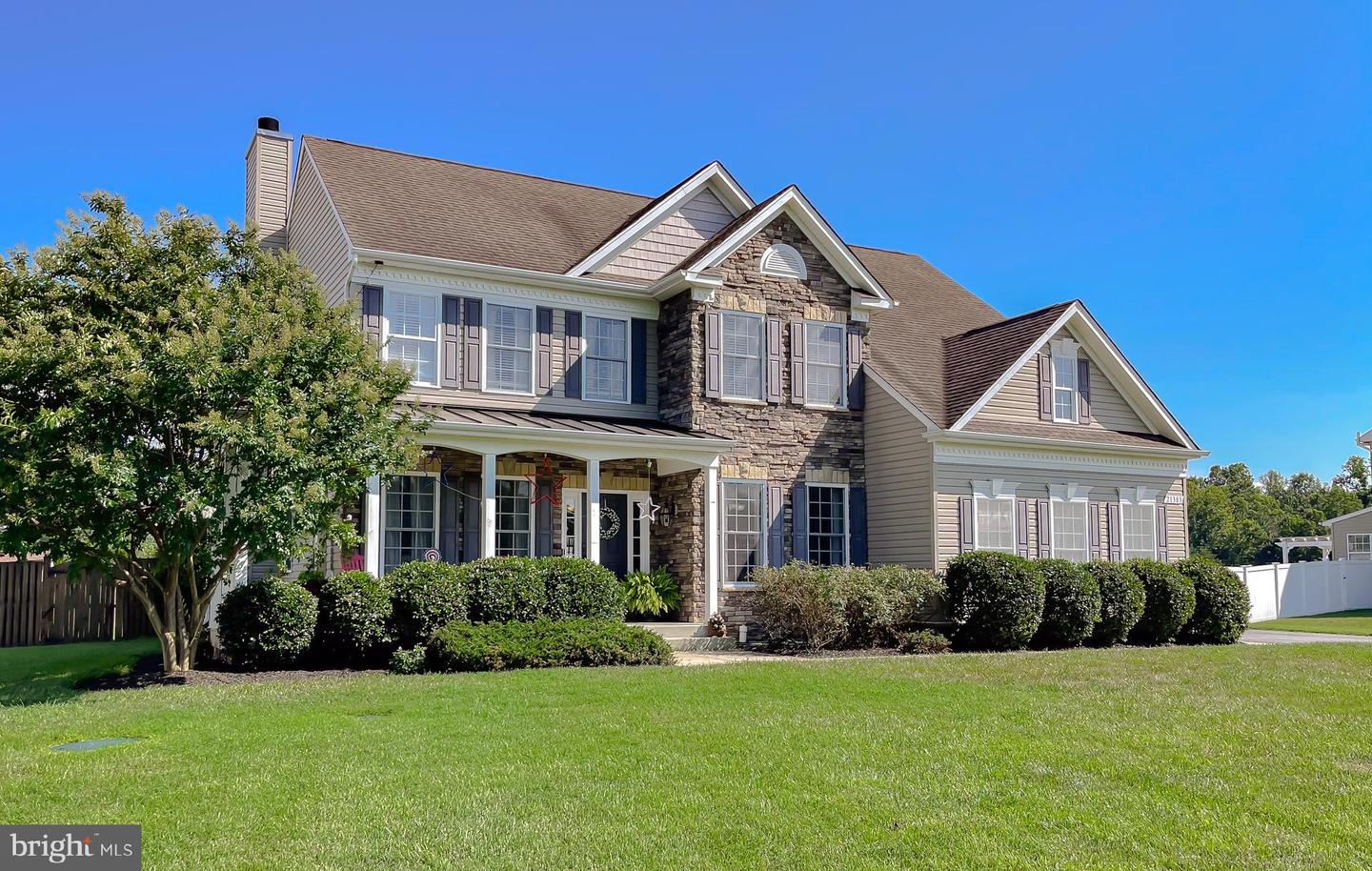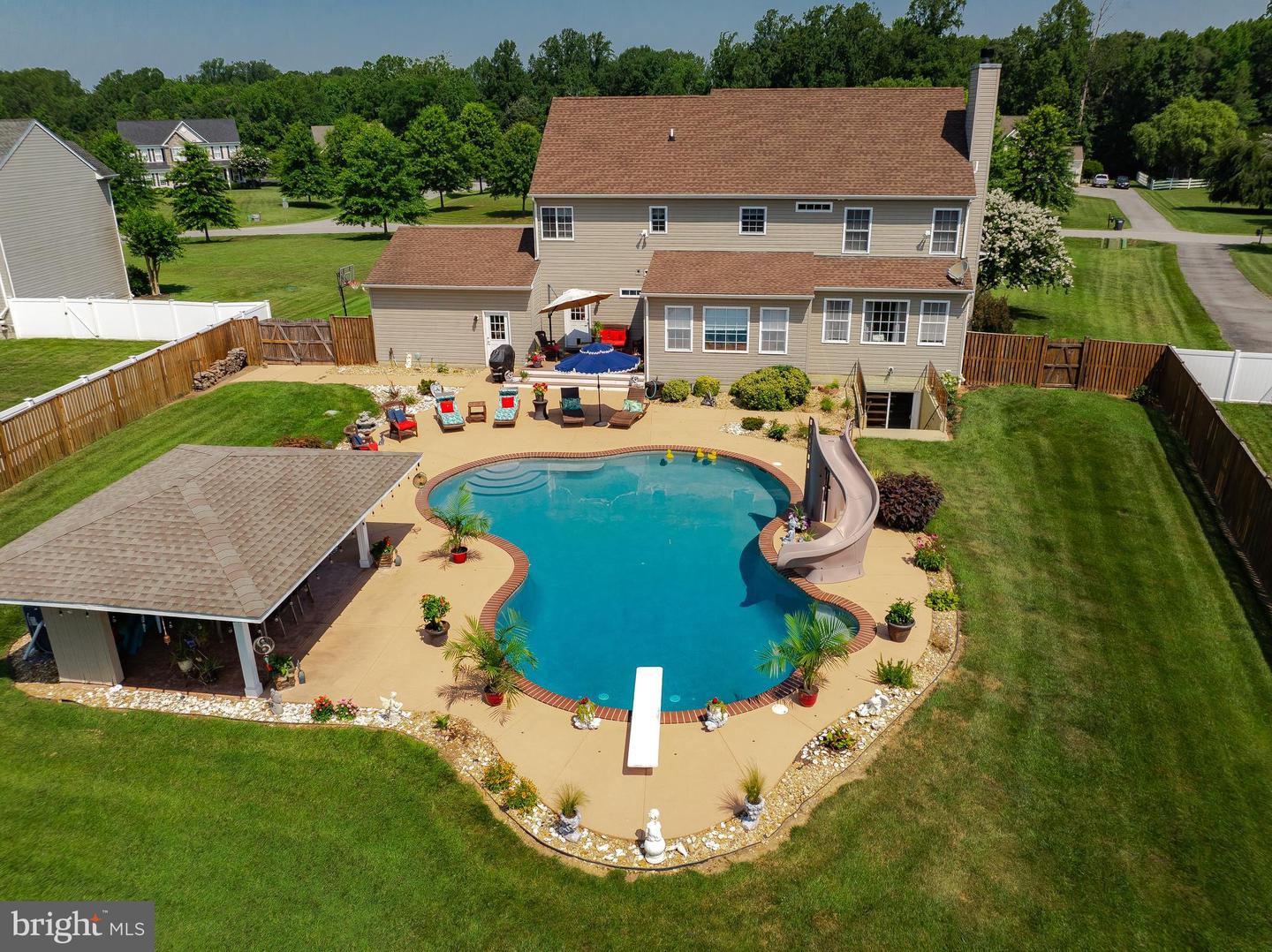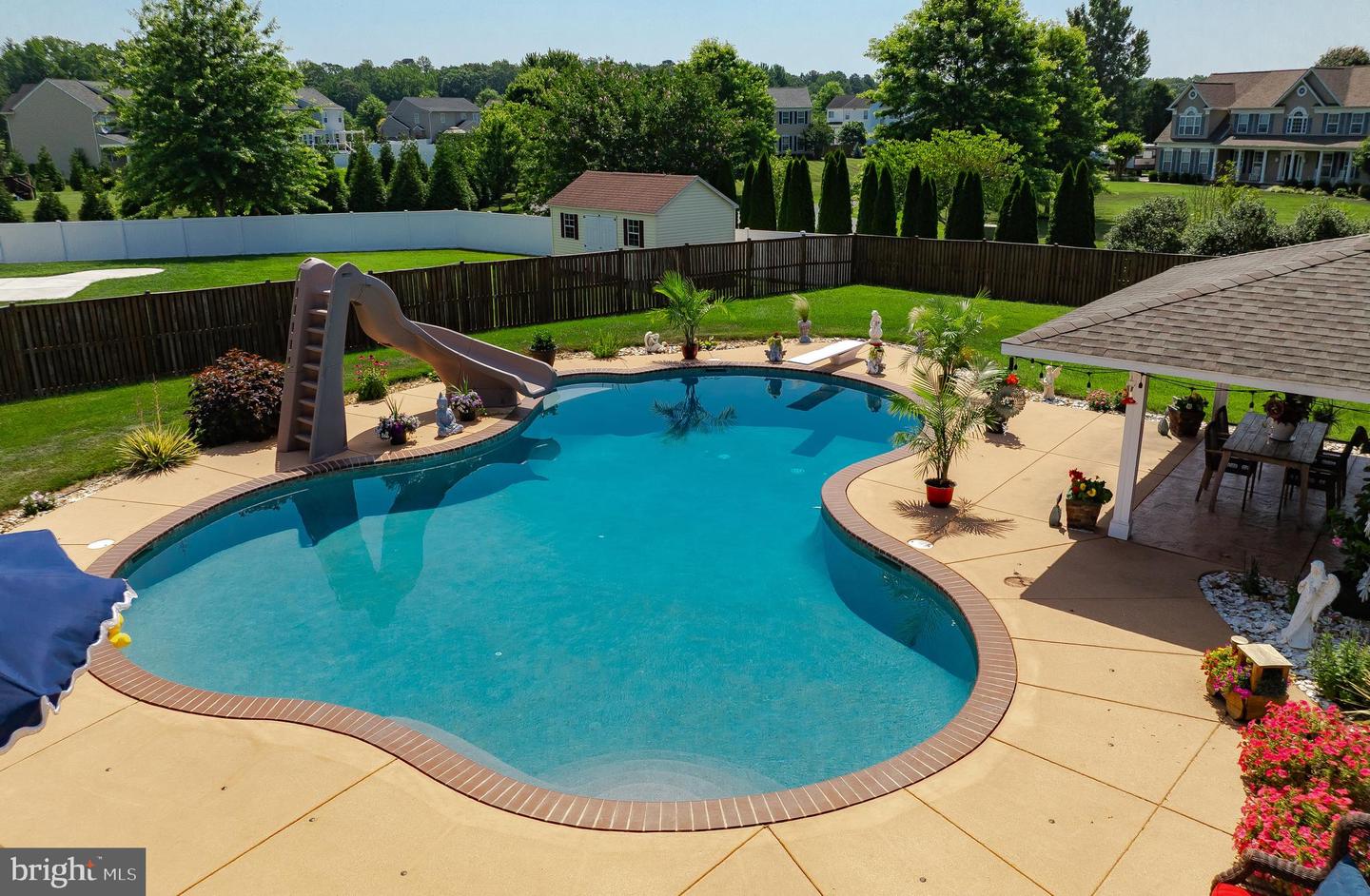SWEET New Price Alert - Exceptional Value! Seize this incredible opportunity to own a meticulously maintained, stunning home with an exquisite outdoor entertaining space - now available at a new amazing price of $730,000. This significant adjustment reflects the seller's response to market feedback and motivation to find the perfect buyer quickly, ensuring you can enjoy an unparalleled lifestyle and all its luxurious amenities without compromise, making this the opportune moment for your discerning offer.
PREMIUM POOLSIDE OASIS! CHECK OUT THE AERIAL VIDEO TOUR! Lot as a Whole: LEVEL, cleared, .83 acres of seeded grass, perfectly situated in the middle, which allows for a large front and large back yard, that showcases elegant landscaping and ornamental trees such the favorite Crape Myrtle! House as a Whole: SPACIOUS 3 level, Colonial style, 4 Bedrooms, 4 Full Bathrooms, with over 4,000 sq ft of livable space, with stone front & vinyl siding, covered porch, deck, patio, vinyl clad windows, NEW window screens, custom window treatments, all NEWER outdoor light fixtures, dual zoned HVAC systems (regularly maintained) operated by a programable thermostat, and ceiling fans for optional cooling, stylish 6-panel doors with lever handles, wainscoting, crown molding, and more architectural details abound. Interior Main Level: Gleaming hardwood flooring. The entryway showcases two stately decorative columns on both the left and right sides, leading into the den and separating the formal dining room. Lovely Kitchen has recessed lighting, an island, granite counters, a self-cleaning 5-burner gas stove, NEWER stainless steel appliances, a French door refrigerator with ice & water dispenser and water filtration system, dishwasher, garbage disposal, and a Sunroom with views of the backyard Oasis. The family room is off the kitchen with an open floor concept, featuring a beautiful wood fireplace with a heatilator, wood mantle, and marble, for those cozy winter nights. A large Mud Room off the kitchen with access to the garage and back yard, with a small built-in pet door to accommodate your furry family, and a full bathroom. Upstairs: Carpeted, 4 bedrooms, 2 full bathrooms, Laundry Room w/ NEWER washer, dryer & laundry sink, primary bedroom features a tray ceiling, walk-in closet, ensuite bathroom w/ double sinks, large walk-in tiled shower w/2 shower heads for that “SPA” experience. Downstairs: finished carpeted (NEWER carpet) basement with unfinished storage rooms with NEWER shelving, 1 full bathroom, walkout & upstairs to back yard, large pull-down screen and projector & surround speakers (both convey!) in the main entertainment room that included NEWER shelving, NEWER Radon Mitigation System, and Sump Pump. Garage Space: Two attached garages, one side entry and one front entry (see floorplan for measurements), holding a total of 4 vehicles, with interior access to the mud room as well as the back yard. These garages offer a NEWER Tesla Charging Station, a utility sink, NEWER built-in shelves, and an extra NEWER fridge - that conveys! And bonus – attic space! Back Yard: Fully fenced-in with a wooden privacy fence, large pool-side Pavilion provides ample shade and comfort for entertaining and staying cool, sits over stamped concrete, with electrical outlets & TV cables, NEW pool pump & Polaris cleaner, heated inground pool with both diving and sliding boards, gorgeous landscaping & hardscape all around! Neighborhood: highly desired and sought after Leonardtown Farm in Leonardtown, MD, with ornamental trees and grass throughout. Well-maintained neighborhood with beautiful homes, landscaped yards, and paved driveways. This private community has no through street, and homes are spaced apart to allow for privacy. Area: located within a short drive to downtown Leonardtown, California shops and restaurants, NAVAIR Pax River, Solomons Island, & approx. 65 miles south of Washington, D.C., and Annapolis, and 56 miles south of National Harbor.


