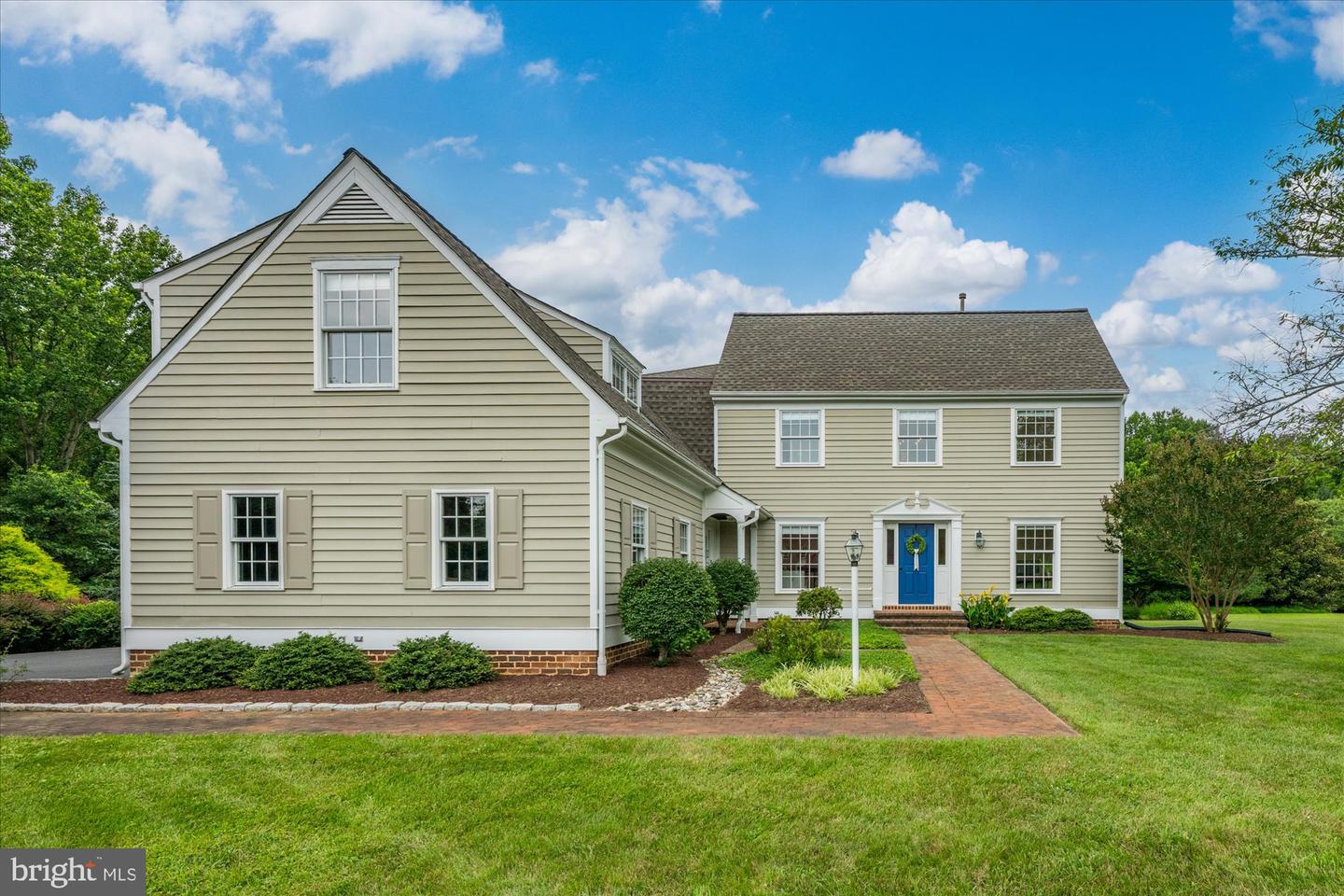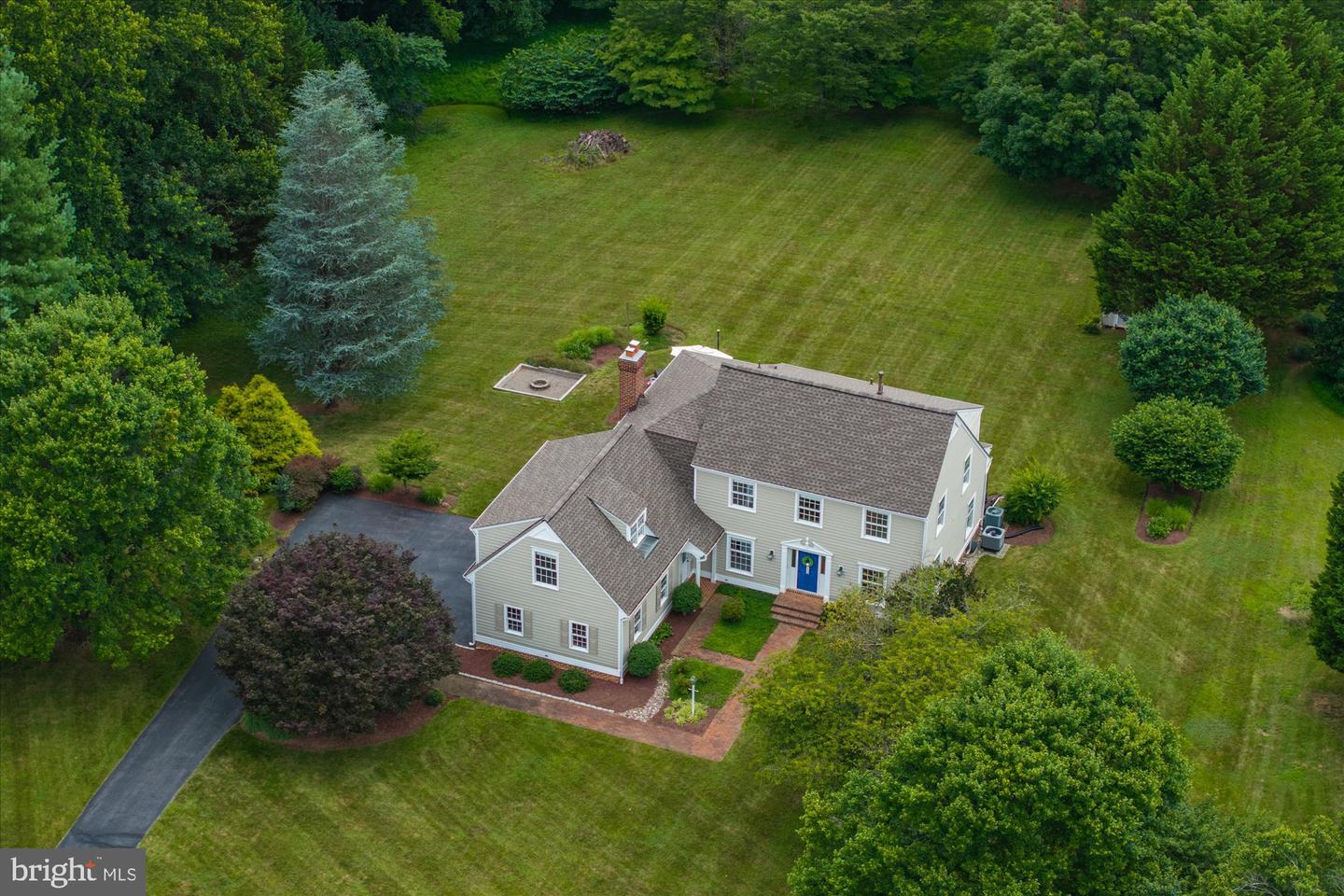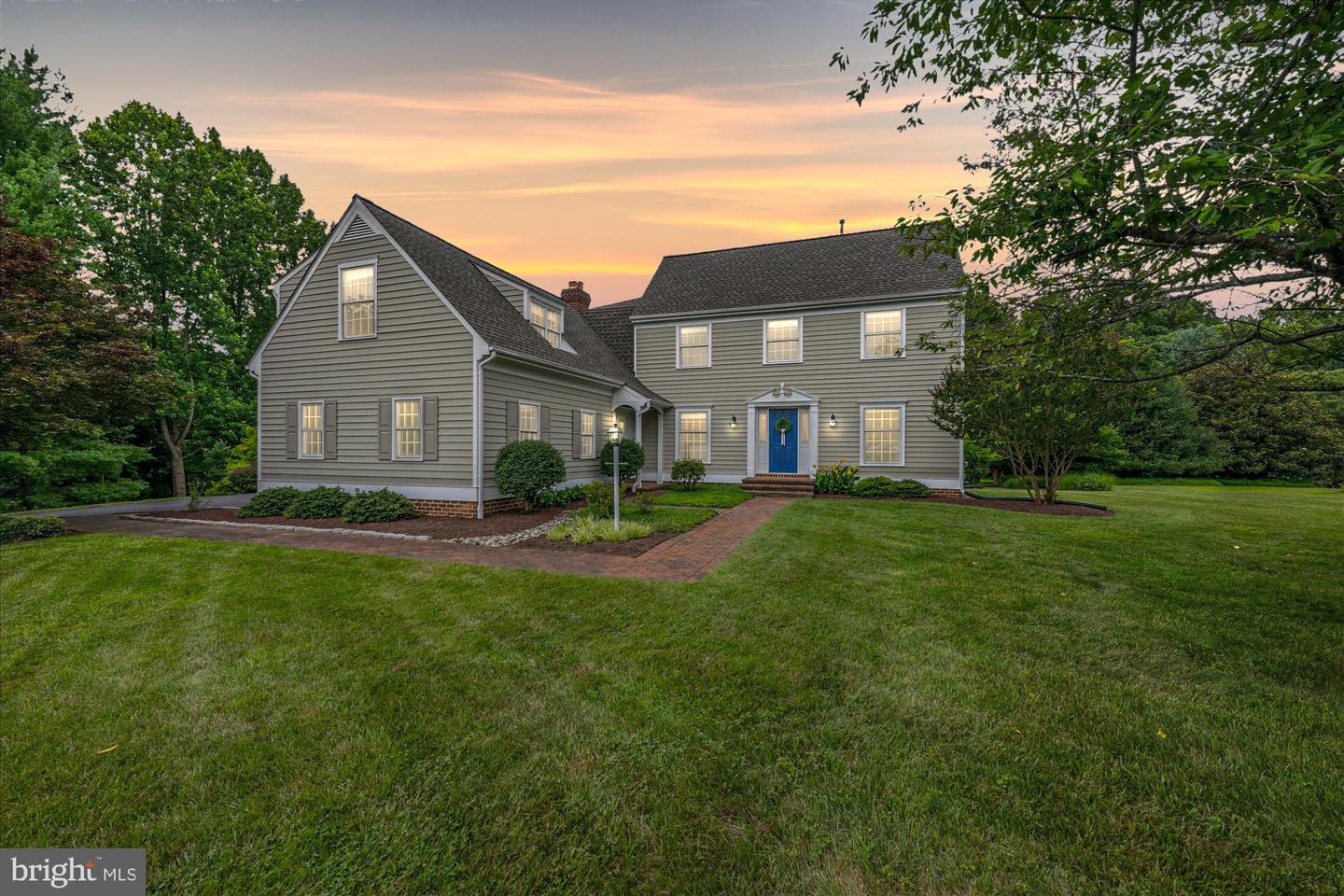21524 Quick Fox, Laytonsville, MD 20882
$999,000
4
Beds
5
Baths
3,964
Sq Ft
Single Family
Pending
Listed by
Annabel D Burch-Murton
Compass
Last updated:
July 29, 2025, 07:26 AM
MLS#
MDMC2191618
Source:
BRIGHTMLS
About This Home
Home Facts
Single Family
5 Baths
4 Bedrooms
Built in 1992
Price Summary
999,000
$252 per Sq. Ft.
MLS #:
MDMC2191618
Last Updated:
July 29, 2025, 07:26 AM
Added:
7 day(s) ago
Rooms & Interior
Bedrooms
Total Bedrooms:
4
Bathrooms
Total Bathrooms:
5
Full Bathrooms:
4
Interior
Living Area:
3,964 Sq. Ft.
Structure
Structure
Architectural Style:
Colonial
Building Area:
3,964 Sq. Ft.
Year Built:
1992
Lot
Lot Size (Sq. Ft):
87,555
Finances & Disclosures
Price:
$999,000
Price per Sq. Ft:
$252 per Sq. Ft.
Contact an Agent
Yes, I would like more information from Coldwell Banker. Please use and/or share my information with a Coldwell Banker agent to contact me about my real estate needs.
By clicking Contact I agree a Coldwell Banker Agent may contact me by phone or text message including by automated means and prerecorded messages about real estate services, and that I can access real estate services without providing my phone number. I acknowledge that I have read and agree to the Terms of Use and Privacy Notice.
Contact an Agent
Yes, I would like more information from Coldwell Banker. Please use and/or share my information with a Coldwell Banker agent to contact me about my real estate needs.
By clicking Contact I agree a Coldwell Banker Agent may contact me by phone or text message including by automated means and prerecorded messages about real estate services, and that I can access real estate services without providing my phone number. I acknowledge that I have read and agree to the Terms of Use and Privacy Notice.


