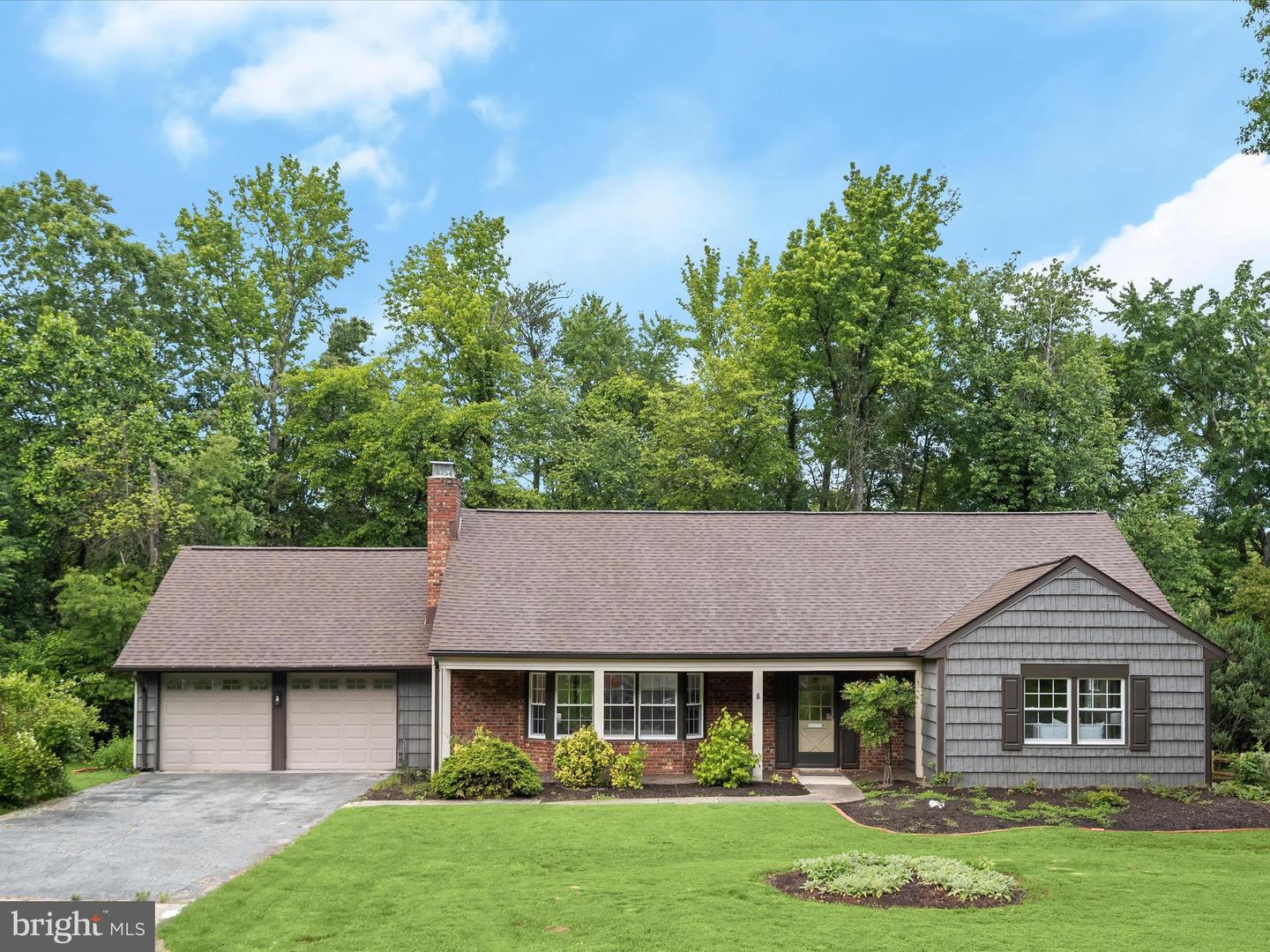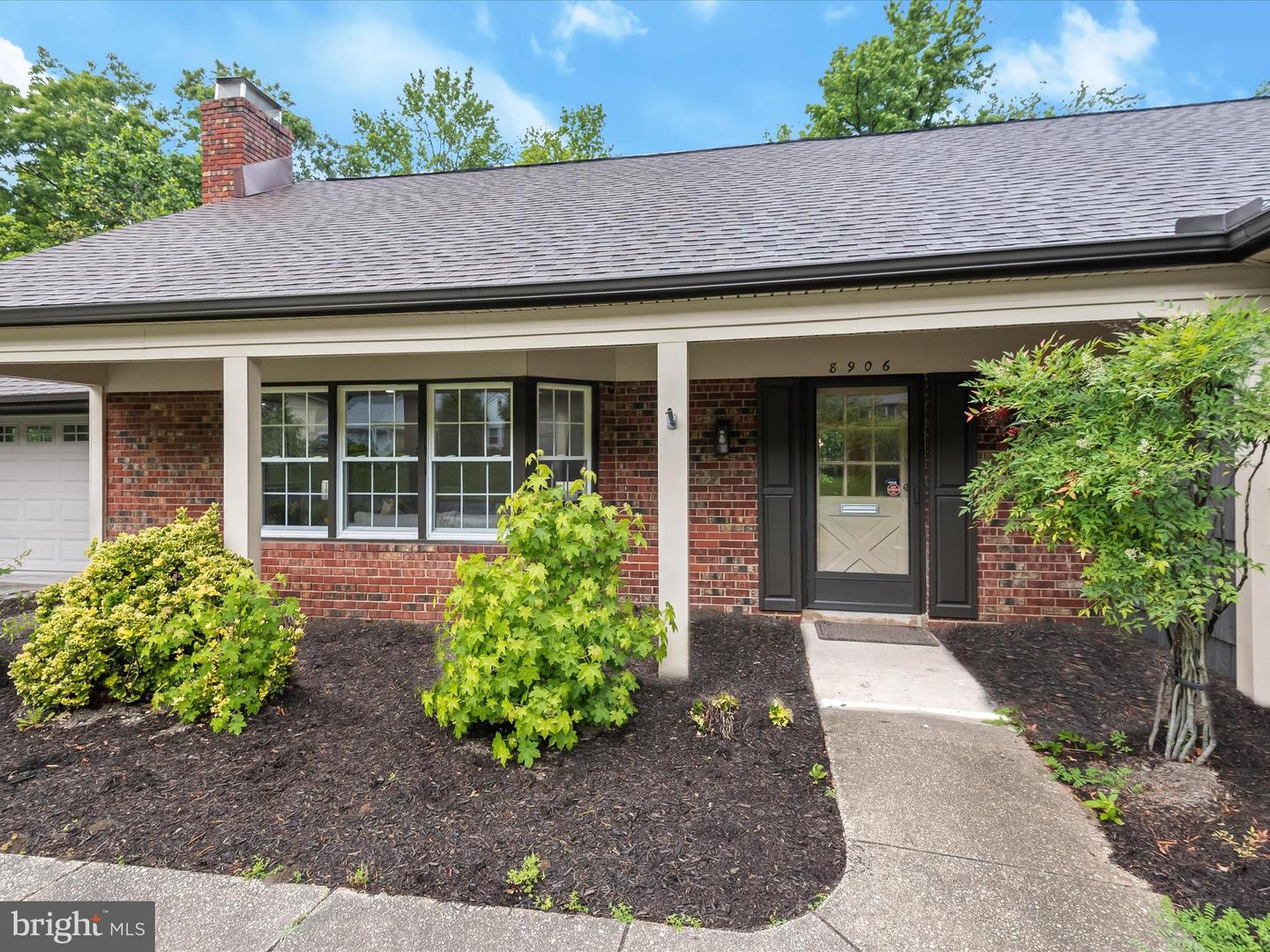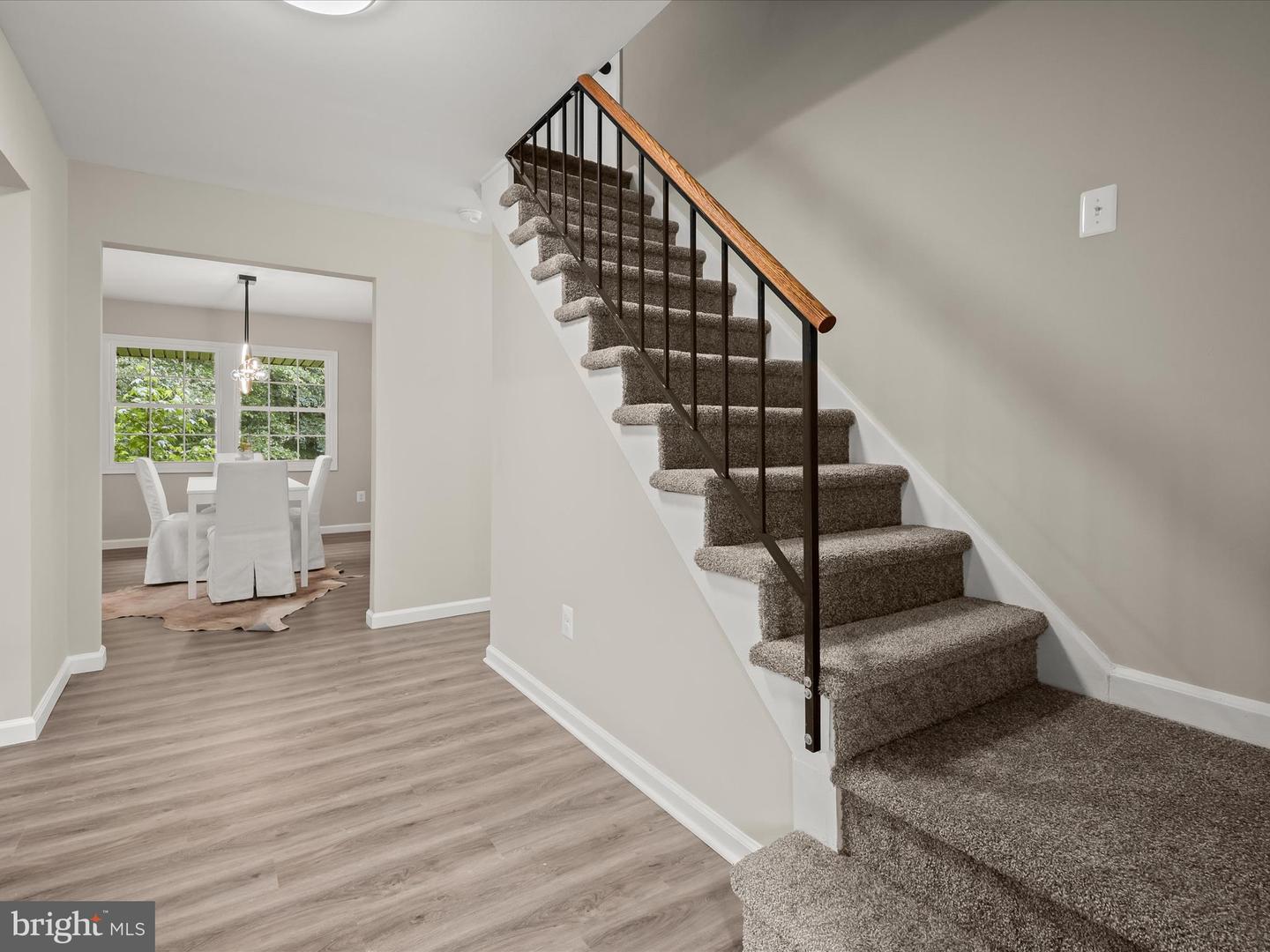


Listed by
Shalini Gidwani
Northrop Realty
Last updated:
May 30, 2025, 10:07 AM
MLS#
MDPG2153102
Source:
BRIGHTMLS
About This Home
Home Facts
Single Family
3 Baths
5 Bedrooms
Built in 1967
Price Summary
615,000
$254 per Sq. Ft.
MLS #:
MDPG2153102
Last Updated:
May 30, 2025, 10:07 AM
Added:
2 day(s) ago
Rooms & Interior
Bedrooms
Total Bedrooms:
5
Bathrooms
Total Bathrooms:
3
Full Bathrooms:
3
Interior
Living Area:
2,414 Sq. Ft.
Structure
Structure
Architectural Style:
Cape Cod
Building Area:
2,414 Sq. Ft.
Year Built:
1967
Lot
Lot Size (Sq. Ft):
13,939
Finances & Disclosures
Price:
$615,000
Price per Sq. Ft:
$254 per Sq. Ft.
Contact an Agent
Yes, I would like more information from Coldwell Banker. Please use and/or share my information with a Coldwell Banker agent to contact me about my real estate needs.
By clicking Contact I agree a Coldwell Banker Agent may contact me by phone or text message including by automated means and prerecorded messages about real estate services, and that I can access real estate services without providing my phone number. I acknowledge that I have read and agree to the Terms of Use and Privacy Notice.
Contact an Agent
Yes, I would like more information from Coldwell Banker. Please use and/or share my information with a Coldwell Banker agent to contact me about my real estate needs.
By clicking Contact I agree a Coldwell Banker Agent may contact me by phone or text message including by automated means and prerecorded messages about real estate services, and that I can access real estate services without providing my phone number. I acknowledge that I have read and agree to the Terms of Use and Privacy Notice.