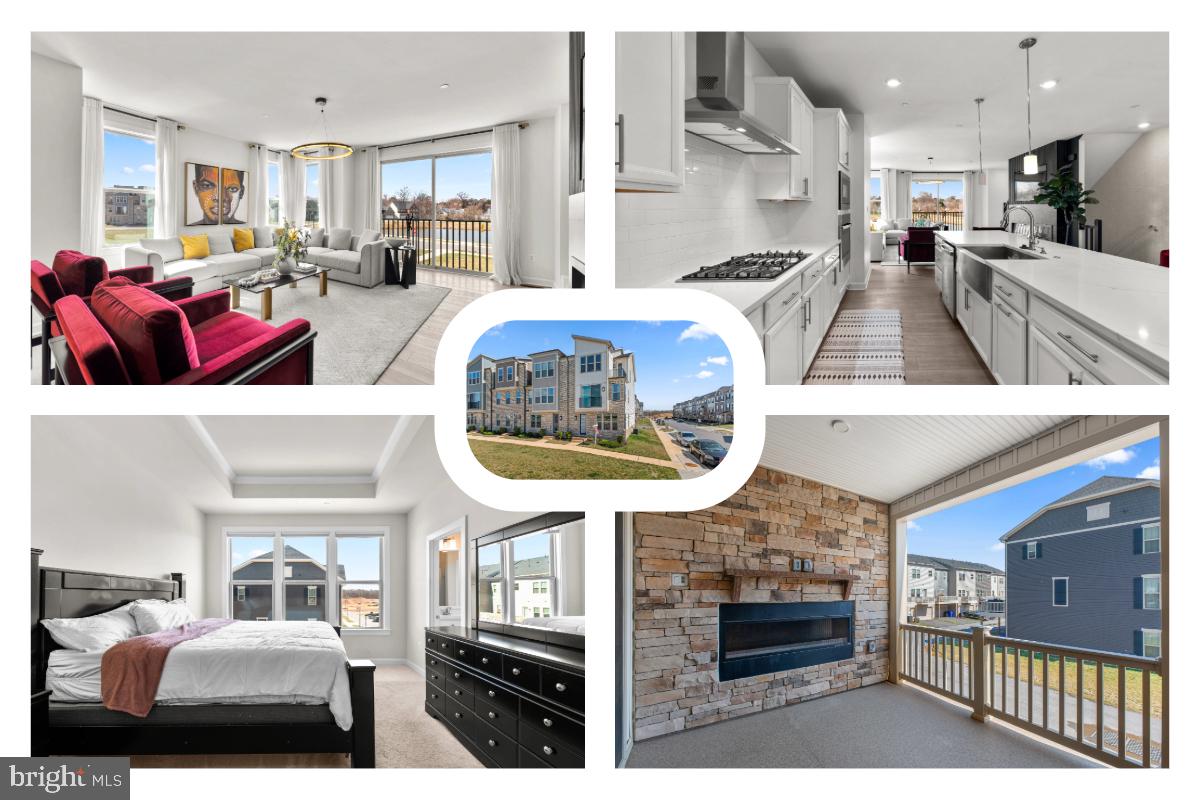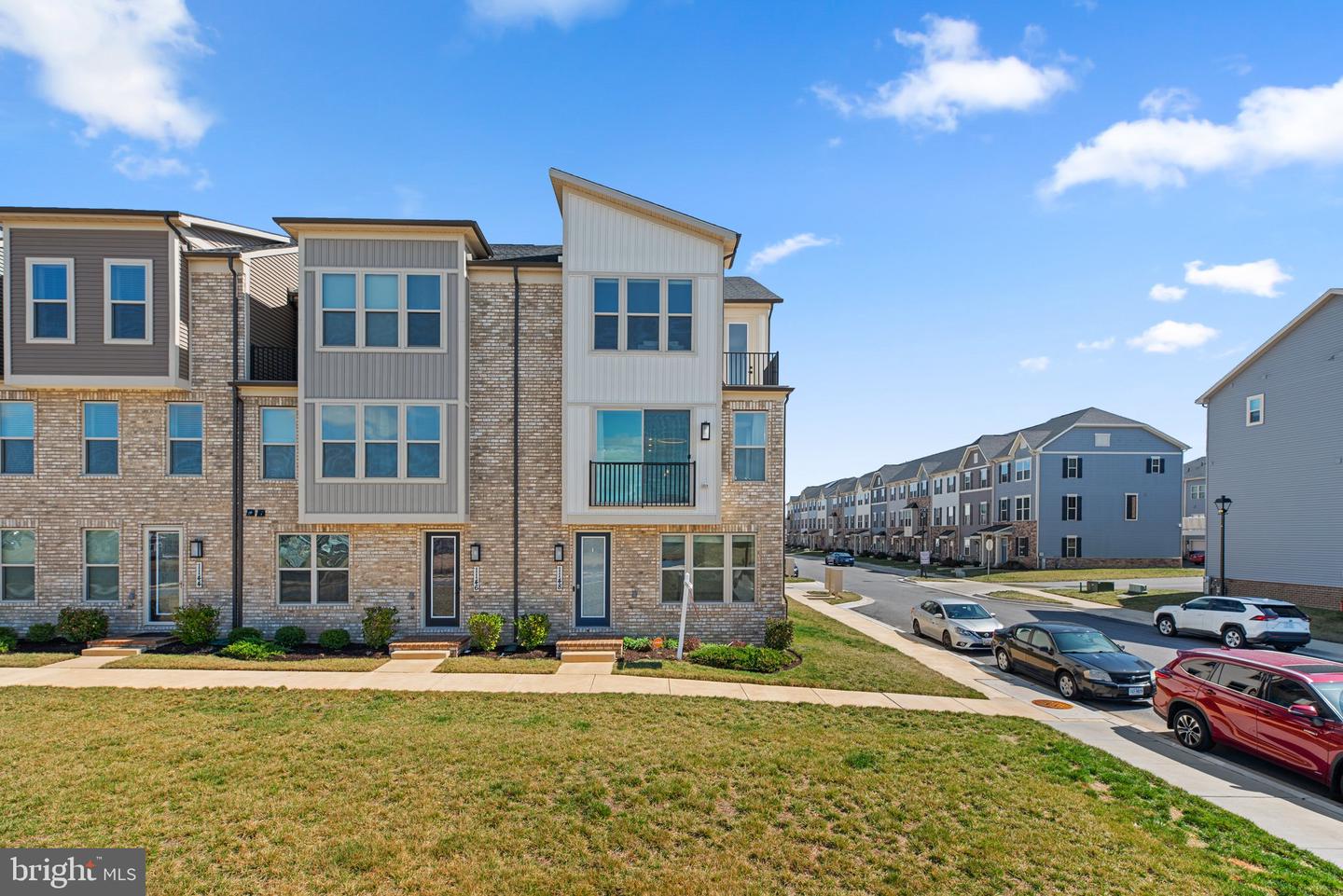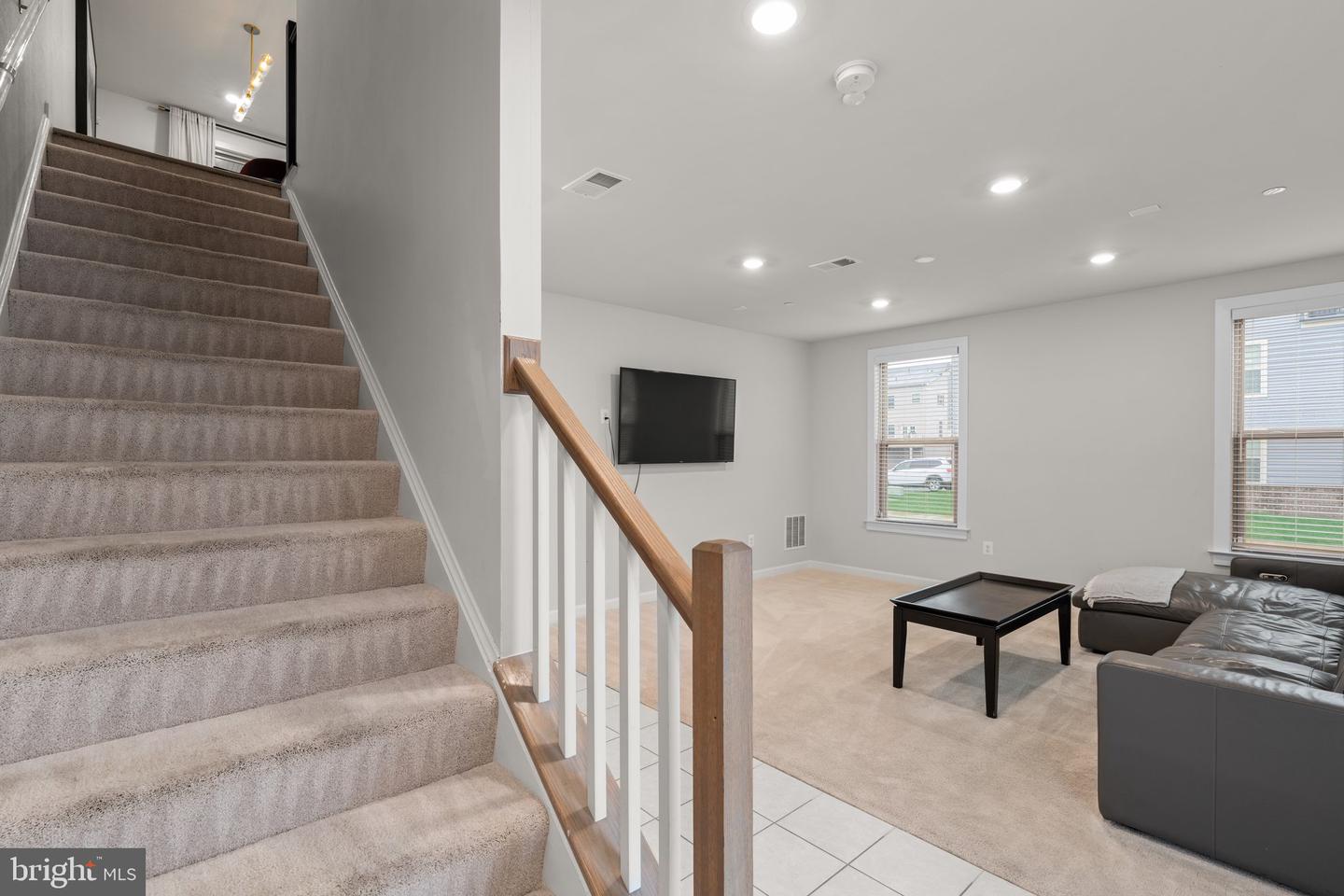1148 Patuxent Greens Dr, Laurel, MD 20708
$600,000
3
Beds
4
Baths
1,884
Sq Ft
Townhouse
Pending
Listed by
Hazel Shakur
Redfin Corp
Last updated:
May 7, 2025, 03:35 PM
MLS#
MDPG2150346
Source:
BRIGHTMLS
About This Home
Home Facts
Townhouse
4 Baths
3 Bedrooms
Built in 2021
Price Summary
600,000
$318 per Sq. Ft.
MLS #:
MDPG2150346
Last Updated:
May 7, 2025, 03:35 PM
Added:
22 day(s) ago
Rooms & Interior
Bedrooms
Total Bedrooms:
3
Bathrooms
Total Bathrooms:
4
Full Bathrooms:
2
Interior
Living Area:
1,884 Sq. Ft.
Structure
Structure
Architectural Style:
Colonial
Building Area:
1,884 Sq. Ft.
Year Built:
2021
Lot
Lot Size (Sq. Ft):
2,613
Finances & Disclosures
Price:
$600,000
Price per Sq. Ft:
$318 per Sq. Ft.
Contact an Agent
Yes, I would like more information from Coldwell Banker. Please use and/or share my information with a Coldwell Banker agent to contact me about my real estate needs.
By clicking Contact I agree a Coldwell Banker Agent may contact me by phone or text message including by automated means and prerecorded messages about real estate services, and that I can access real estate services without providing my phone number. I acknowledge that I have read and agree to the Terms of Use and Privacy Notice.
Contact an Agent
Yes, I would like more information from Coldwell Banker. Please use and/or share my information with a Coldwell Banker agent to contact me about my real estate needs.
By clicking Contact I agree a Coldwell Banker Agent may contact me by phone or text message including by automated means and prerecorded messages about real estate services, and that I can access real estate services without providing my phone number. I acknowledge that I have read and agree to the Terms of Use and Privacy Notice.


