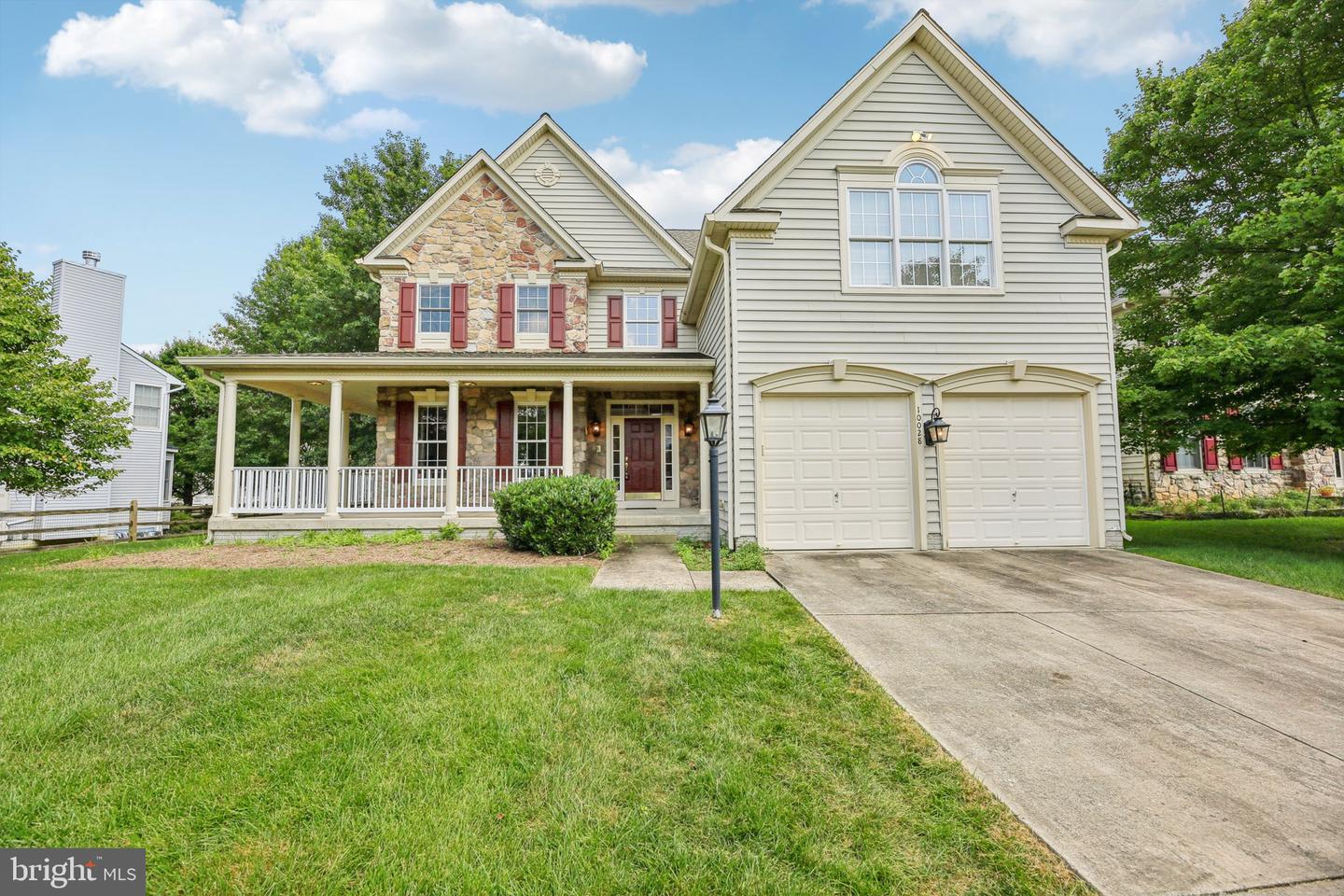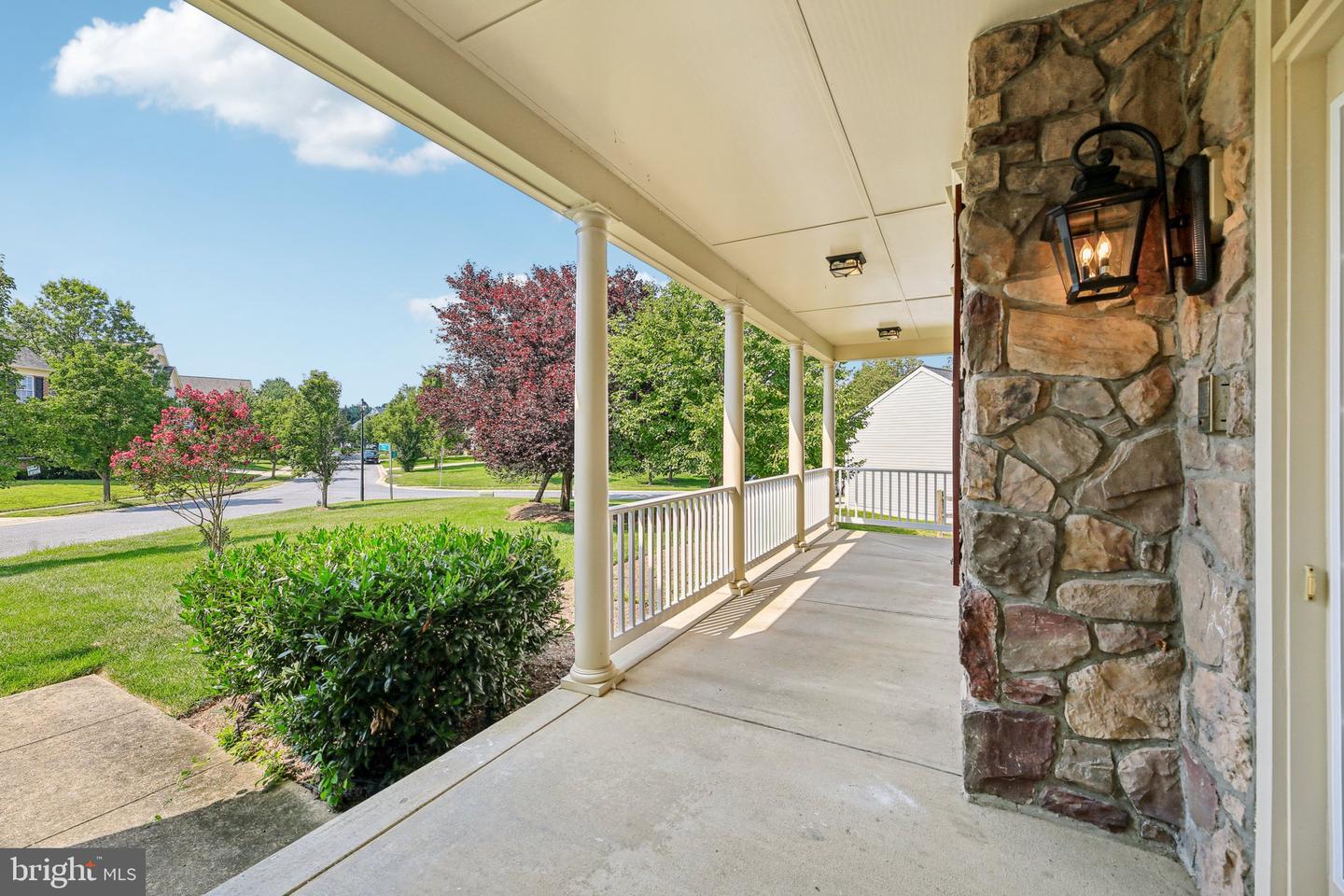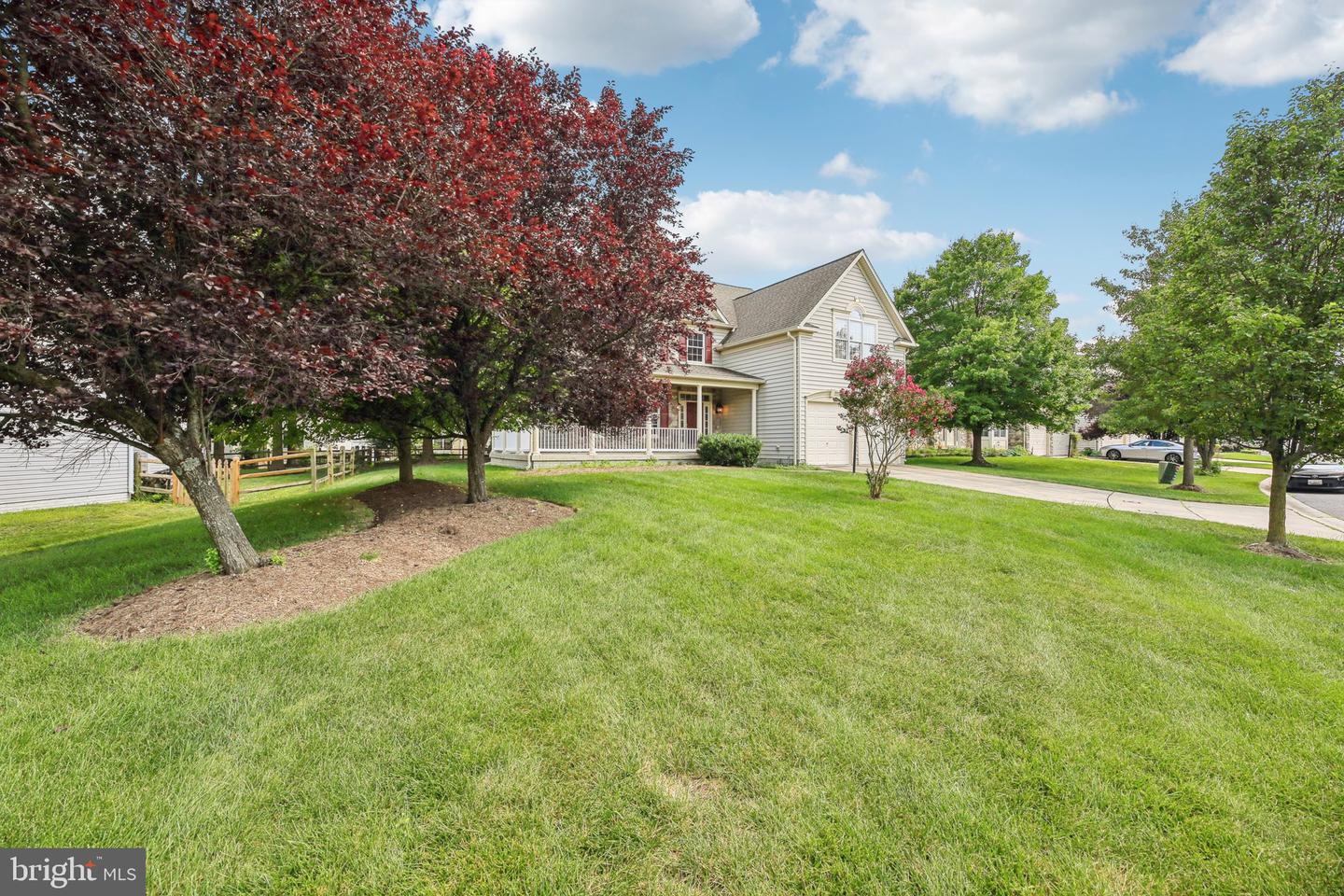


10028 Fall Rain Dr, Laurel, MD 20723
$925,000
4
Beds
5
Baths
4,246
Sq Ft
Single Family
Active
Listed by
Tonya Young
Jessica L Young-Stewart
RE/MAX Executive
Last updated:
August 1, 2025, 12:10 PM
MLS#
MDHW2057540
Source:
BRIGHTMLS
About This Home
Home Facts
Single Family
5 Baths
4 Bedrooms
Built in 2004
Price Summary
925,000
$217 per Sq. Ft.
MLS #:
MDHW2057540
Last Updated:
August 1, 2025, 12:10 PM
Added:
12 hour(s) ago
Rooms & Interior
Bedrooms
Total Bedrooms:
4
Bathrooms
Total Bathrooms:
5
Full Bathrooms:
4
Interior
Living Area:
4,246 Sq. Ft.
Structure
Structure
Architectural Style:
Colonial
Building Area:
4,246 Sq. Ft.
Year Built:
2004
Lot
Lot Size (Sq. Ft):
10,018
Finances & Disclosures
Price:
$925,000
Price per Sq. Ft:
$217 per Sq. Ft.
See this home in person
Attend an upcoming open house
Sat, Aug 2
12:00 PM - 02:00 PMContact an Agent
Yes, I would like more information from Coldwell Banker. Please use and/or share my information with a Coldwell Banker agent to contact me about my real estate needs.
By clicking Contact I agree a Coldwell Banker Agent may contact me by phone or text message including by automated means and prerecorded messages about real estate services, and that I can access real estate services without providing my phone number. I acknowledge that I have read and agree to the Terms of Use and Privacy Notice.
Contact an Agent
Yes, I would like more information from Coldwell Banker. Please use and/or share my information with a Coldwell Banker agent to contact me about my real estate needs.
By clicking Contact I agree a Coldwell Banker Agent may contact me by phone or text message including by automated means and prerecorded messages about real estate services, and that I can access real estate services without providing my phone number. I acknowledge that I have read and agree to the Terms of Use and Privacy Notice.