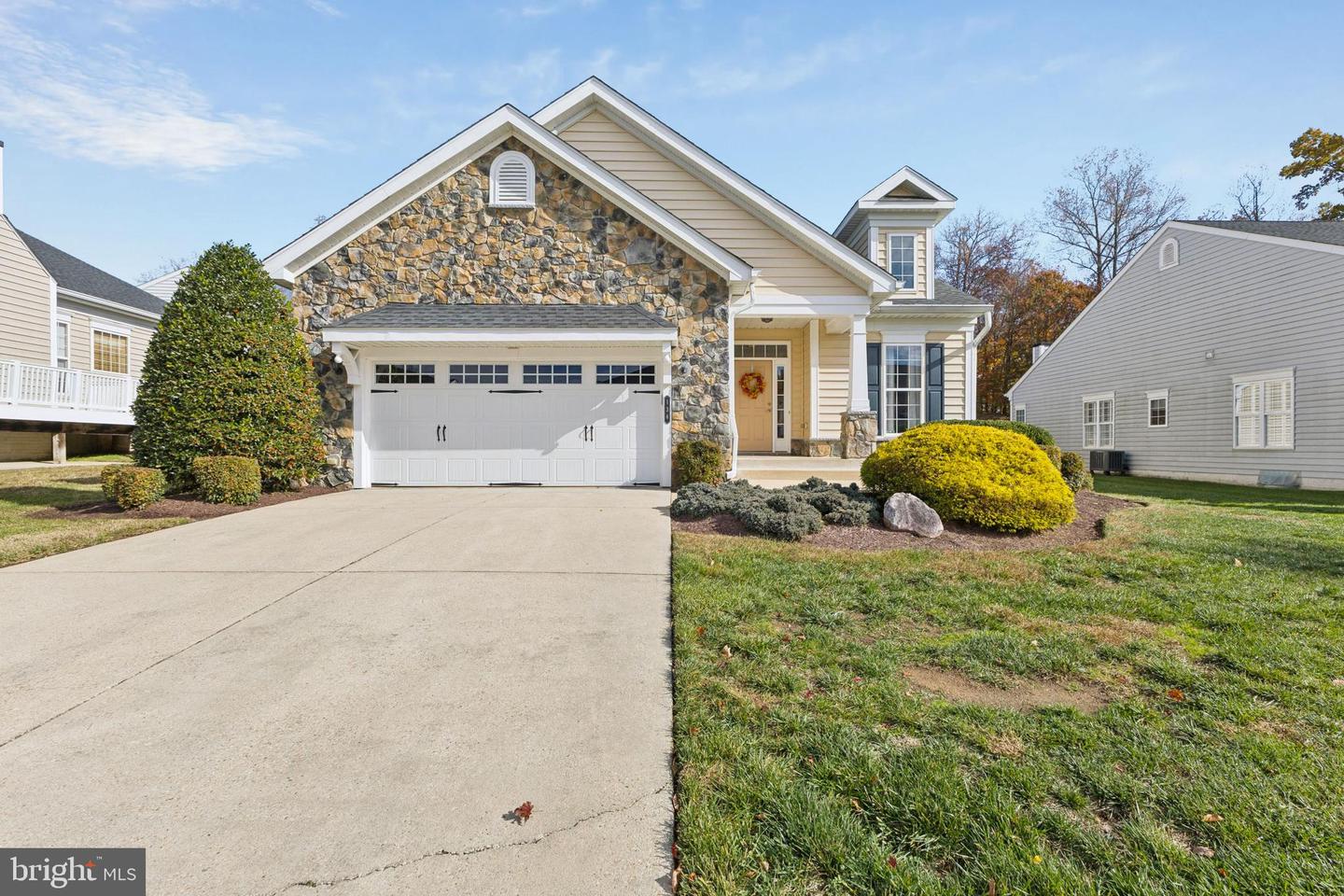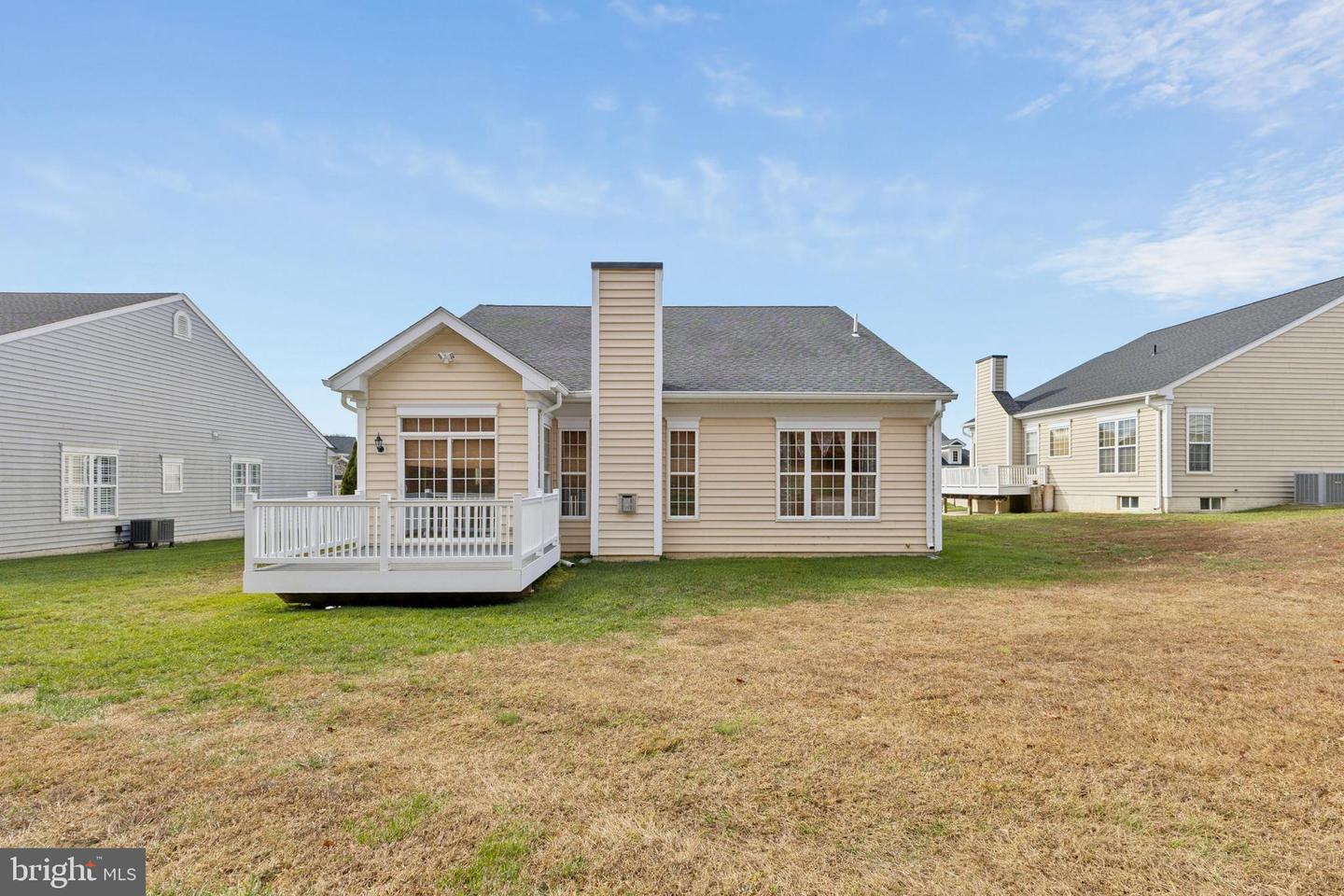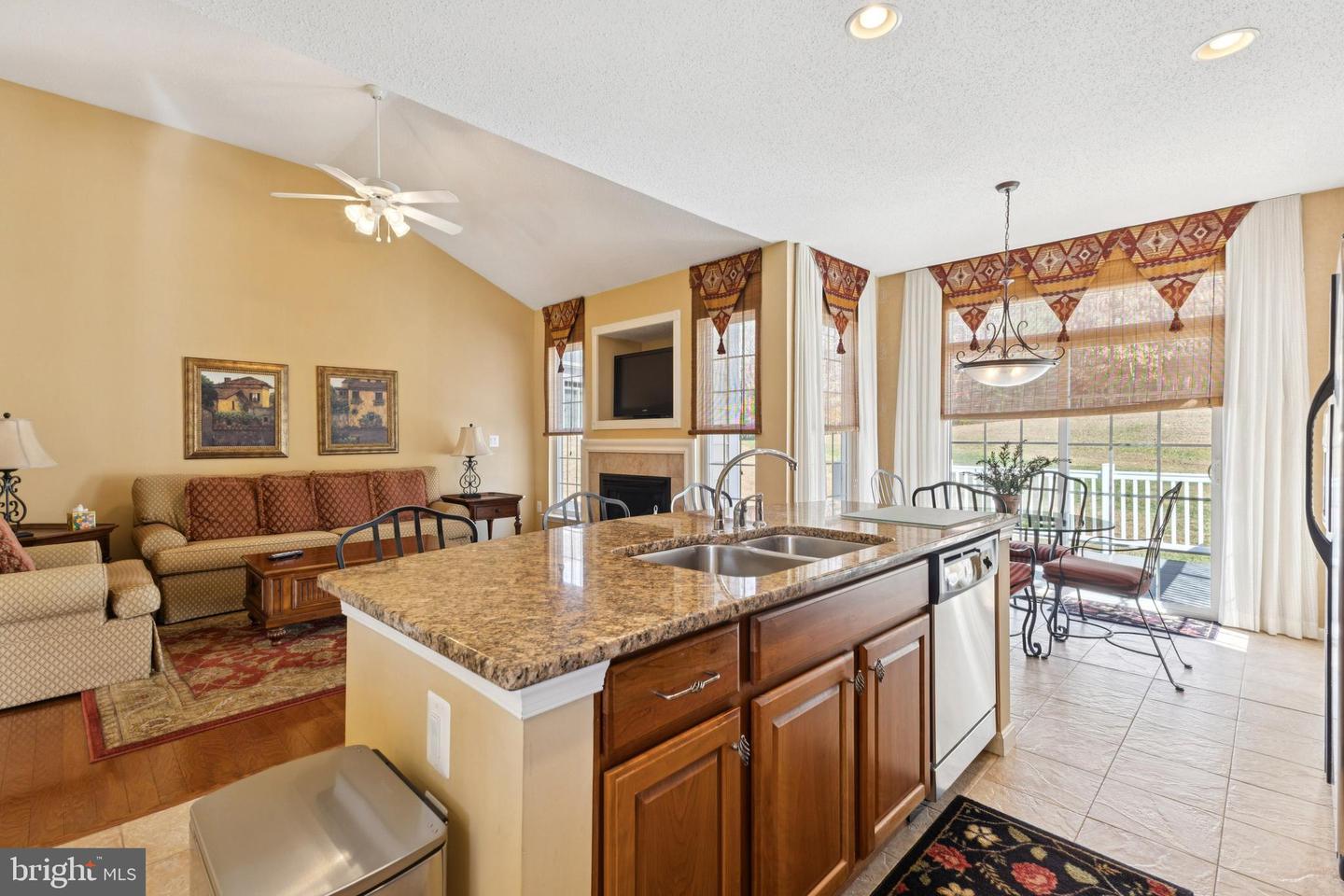


136 Hawthorne Greene Cir, La Plata, MD 20646
Active
Listed by
Mary J Chambers
Jpar Real Estate Professionals
Last updated:
November 13, 2025, 02:39 PM
MLS#
MDCH2048362
Source:
BRIGHTMLS
About This Home
Home Facts
Single Family
3 Baths
2 Bedrooms
Built in 2004
Price Summary
525,000
$177 per Sq. Ft.
MLS #:
MDCH2048362
Last Updated:
November 13, 2025, 02:39 PM
Added:
2 day(s) ago
Rooms & Interior
Bedrooms
Total Bedrooms:
2
Bathrooms
Total Bathrooms:
3
Full Bathrooms:
3
Interior
Living Area:
2,961 Sq. Ft.
Structure
Structure
Architectural Style:
Ranch/Rambler
Building Area:
2,961 Sq. Ft.
Year Built:
2004
Lot
Lot Size (Sq. Ft):
8,712
Finances & Disclosures
Price:
$525,000
Price per Sq. Ft:
$177 per Sq. Ft.
Contact an Agent
Yes, I would like more information from Coldwell Banker. Please use and/or share my information with a Coldwell Banker agent to contact me about my real estate needs.
By clicking Contact I agree a Coldwell Banker Agent may contact me by phone or text message including by automated means and prerecorded messages about real estate services, and that I can access real estate services without providing my phone number. I acknowledge that I have read and agree to the Terms of Use and Privacy Notice.
Contact an Agent
Yes, I would like more information from Coldwell Banker. Please use and/or share my information with a Coldwell Banker agent to contact me about my real estate needs.
By clicking Contact I agree a Coldwell Banker Agent may contact me by phone or text message including by automated means and prerecorded messages about real estate services, and that I can access real estate services without providing my phone number. I acknowledge that I have read and agree to the Terms of Use and Privacy Notice.