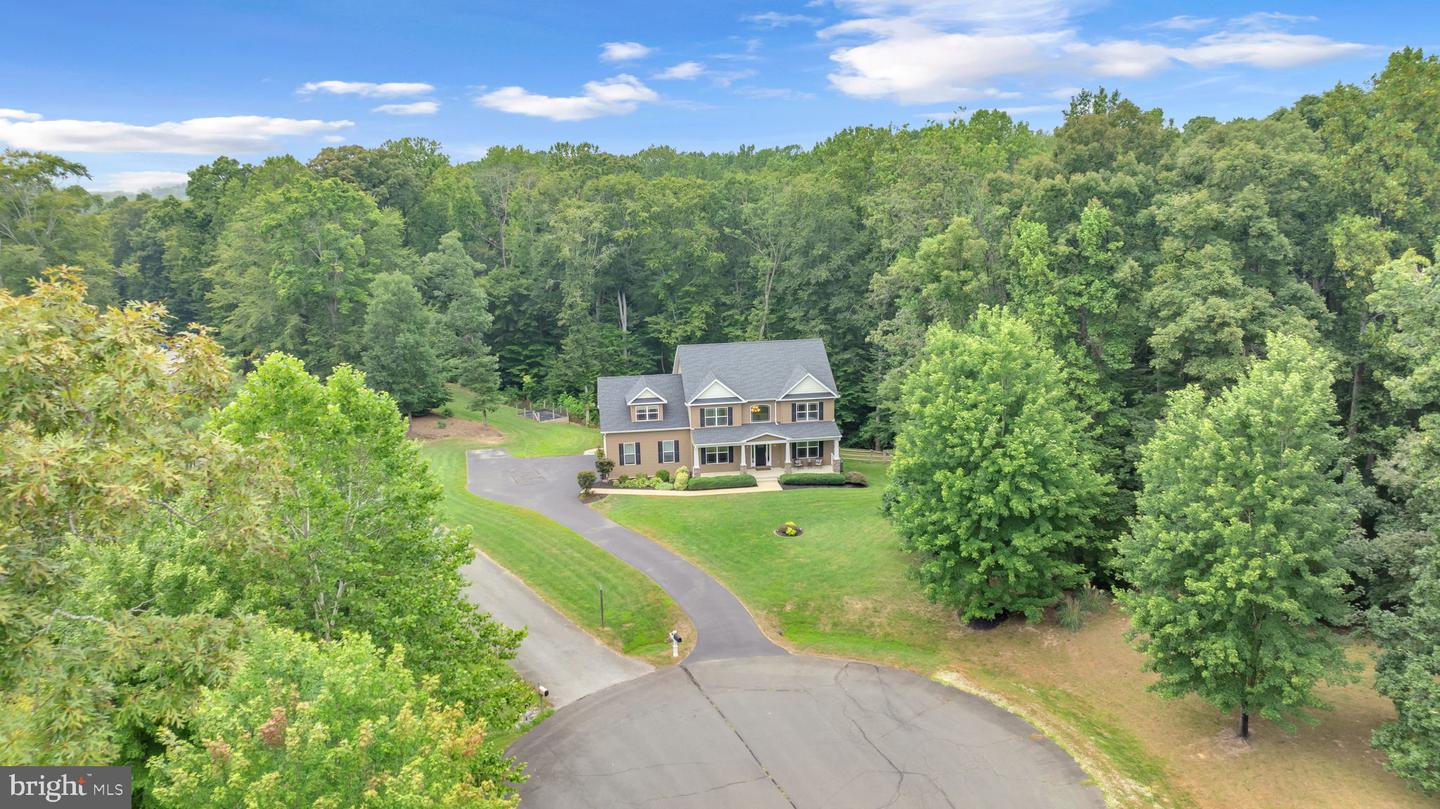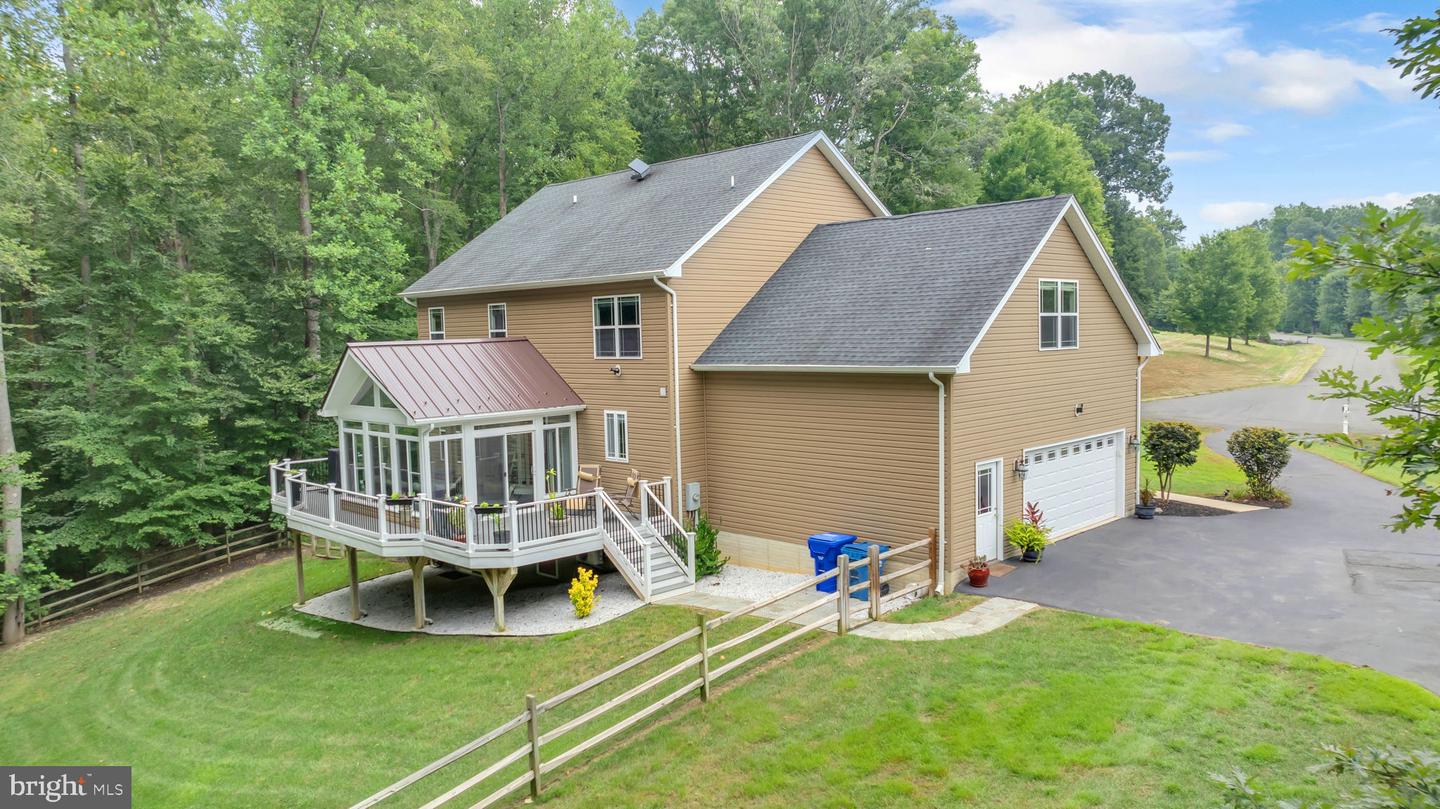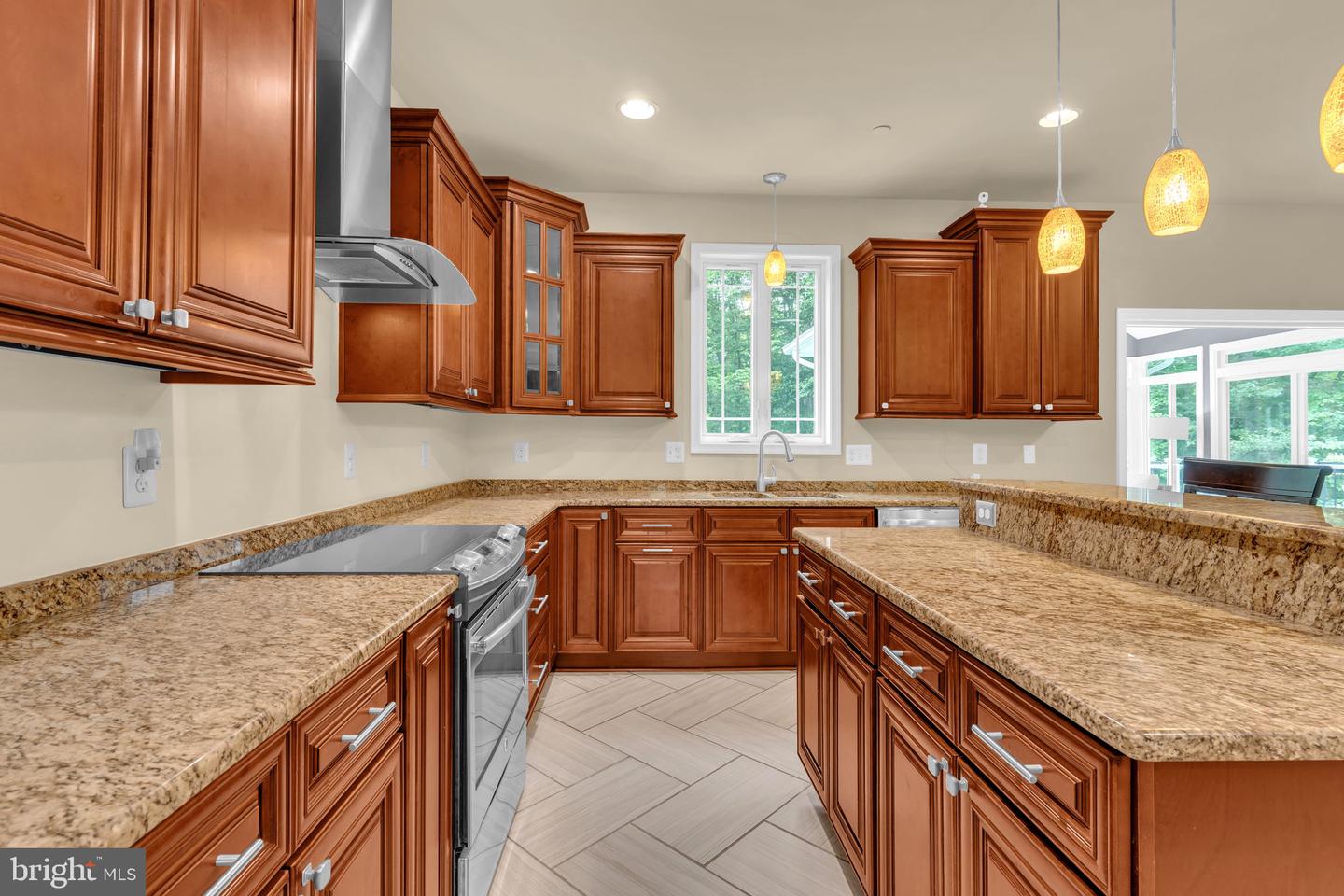


11511 Summerton Ct, La Plata, MD 20646
$785,000
5
Beds
4
Baths
3,220
Sq Ft
Single Family
Active
Listed by
Elizabeth W Wills
RE/MAX One
Last updated:
August 16, 2025, 01:49 PM
MLS#
MDCH2045920
Source:
BRIGHTMLS
About This Home
Home Facts
Single Family
4 Baths
5 Bedrooms
Built in 2015
Price Summary
785,000
$243 per Sq. Ft.
MLS #:
MDCH2045920
Last Updated:
August 16, 2025, 01:49 PM
Added:
8 day(s) ago
Rooms & Interior
Bedrooms
Total Bedrooms:
5
Bathrooms
Total Bathrooms:
4
Full Bathrooms:
3
Interior
Living Area:
3,220 Sq. Ft.
Structure
Structure
Architectural Style:
Colonial
Building Area:
3,220 Sq. Ft.
Year Built:
2015
Lot
Lot Size (Sq. Ft):
131,986
Finances & Disclosures
Price:
$785,000
Price per Sq. Ft:
$243 per Sq. Ft.
Contact an Agent
Yes, I would like more information from Coldwell Banker. Please use and/or share my information with a Coldwell Banker agent to contact me about my real estate needs.
By clicking Contact I agree a Coldwell Banker Agent may contact me by phone or text message including by automated means and prerecorded messages about real estate services, and that I can access real estate services without providing my phone number. I acknowledge that I have read and agree to the Terms of Use and Privacy Notice.
Contact an Agent
Yes, I would like more information from Coldwell Banker. Please use and/or share my information with a Coldwell Banker agent to contact me about my real estate needs.
By clicking Contact I agree a Coldwell Banker Agent may contact me by phone or text message including by automated means and prerecorded messages about real estate services, and that I can access real estate services without providing my phone number. I acknowledge that I have read and agree to the Terms of Use and Privacy Notice.