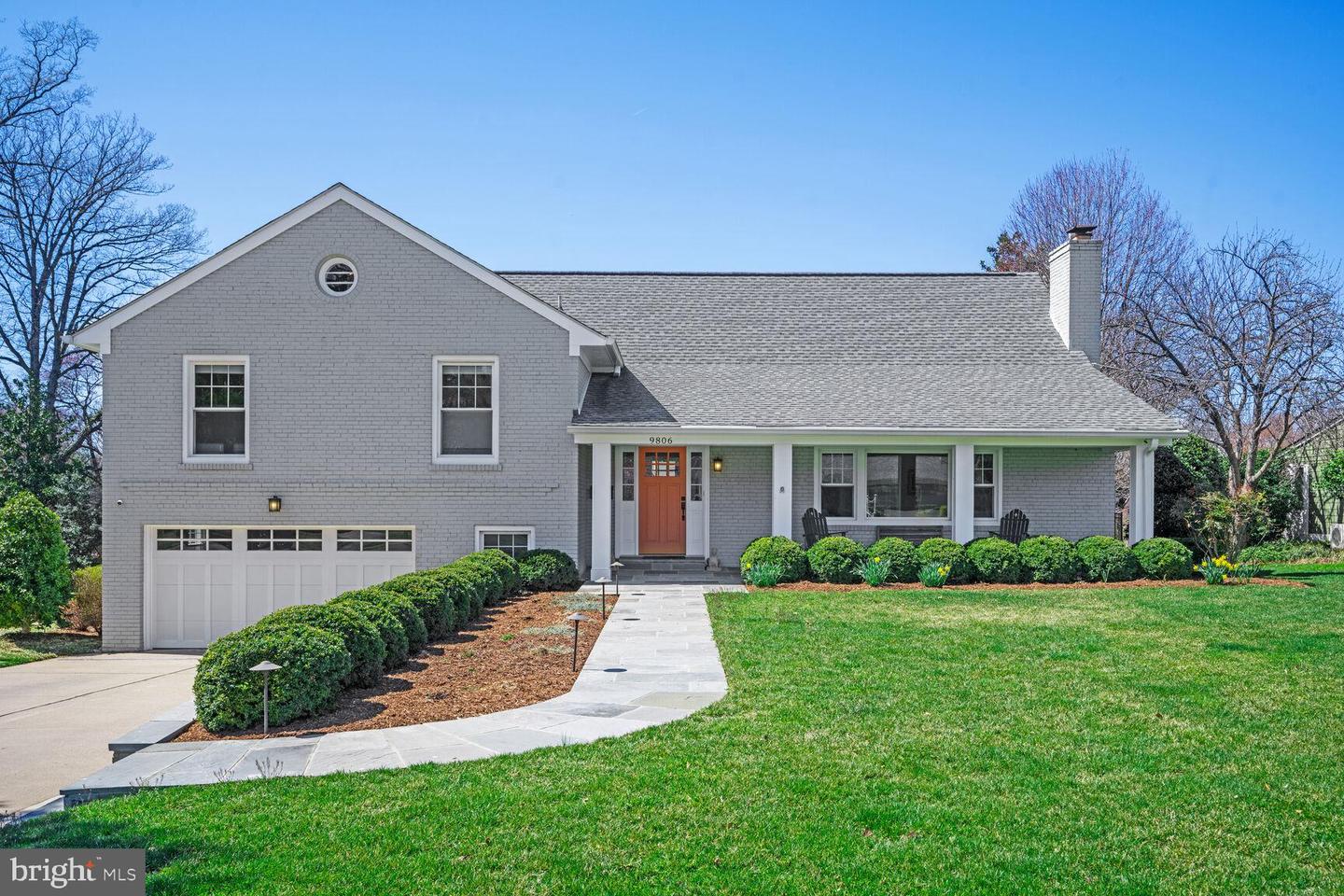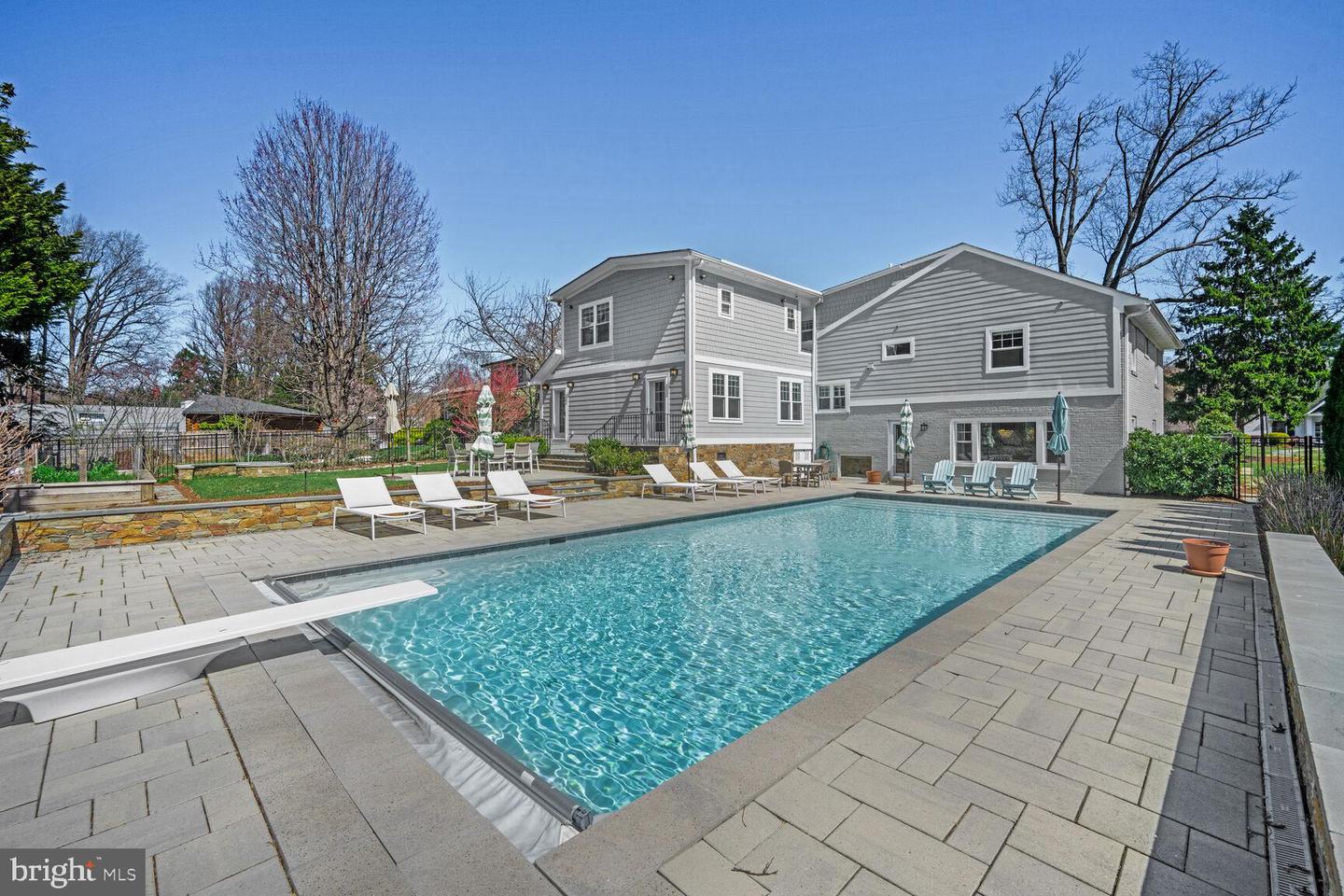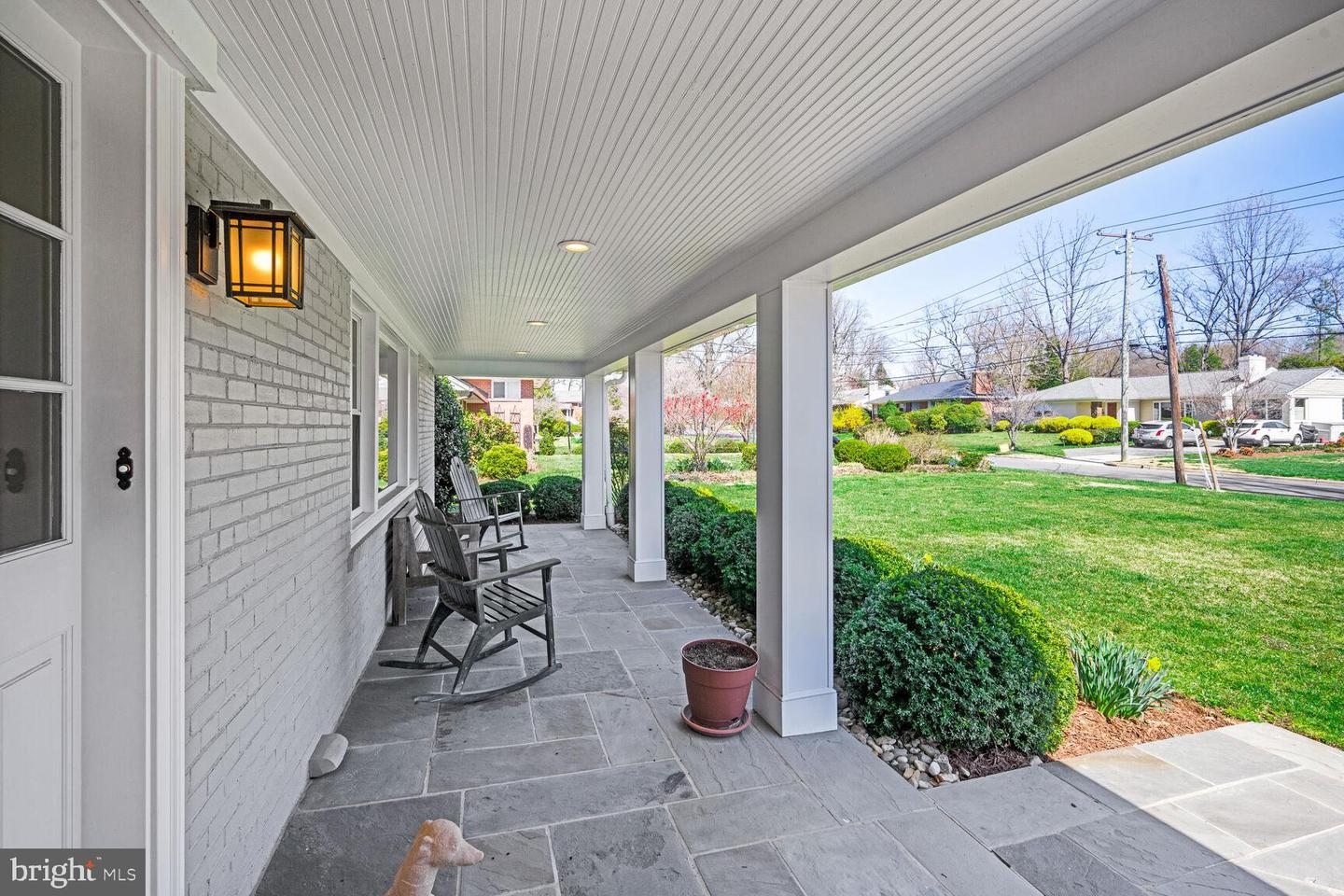


9806 E Bexhill Dr, Kensington, MD 20895
Active
Listed by
Michael W Seay Jr.
Compass
Last updated:
May 7, 2025, 04:35 AM
MLS#
MDMC2176958
Source:
BRIGHTMLS
About This Home
Home Facts
Single Family
4 Baths
4 Bedrooms
Built in 1955
Price Summary
2,100,000
$416 per Sq. Ft.
MLS #:
MDMC2176958
Last Updated:
May 7, 2025, 04:35 AM
Added:
7 day(s) ago
Rooms & Interior
Bedrooms
Total Bedrooms:
4
Bathrooms
Total Bathrooms:
4
Full Bathrooms:
4
Interior
Living Area:
5,043 Sq. Ft.
Structure
Structure
Architectural Style:
Split Level
Building Area:
5,043 Sq. Ft.
Year Built:
1955
Lot
Lot Size (Sq. Ft):
14,374
Finances & Disclosures
Price:
$2,100,000
Price per Sq. Ft:
$416 per Sq. Ft.
Contact an Agent
Yes, I would like more information from Coldwell Banker. Please use and/or share my information with a Coldwell Banker agent to contact me about my real estate needs.
By clicking Contact I agree a Coldwell Banker Agent may contact me by phone or text message including by automated means and prerecorded messages about real estate services, and that I can access real estate services without providing my phone number. I acknowledge that I have read and agree to the Terms of Use and Privacy Notice.
Contact an Agent
Yes, I would like more information from Coldwell Banker. Please use and/or share my information with a Coldwell Banker agent to contact me about my real estate needs.
By clicking Contact I agree a Coldwell Banker Agent may contact me by phone or text message including by automated means and prerecorded messages about real estate services, and that I can access real estate services without providing my phone number. I acknowledge that I have read and agree to the Terms of Use and Privacy Notice.