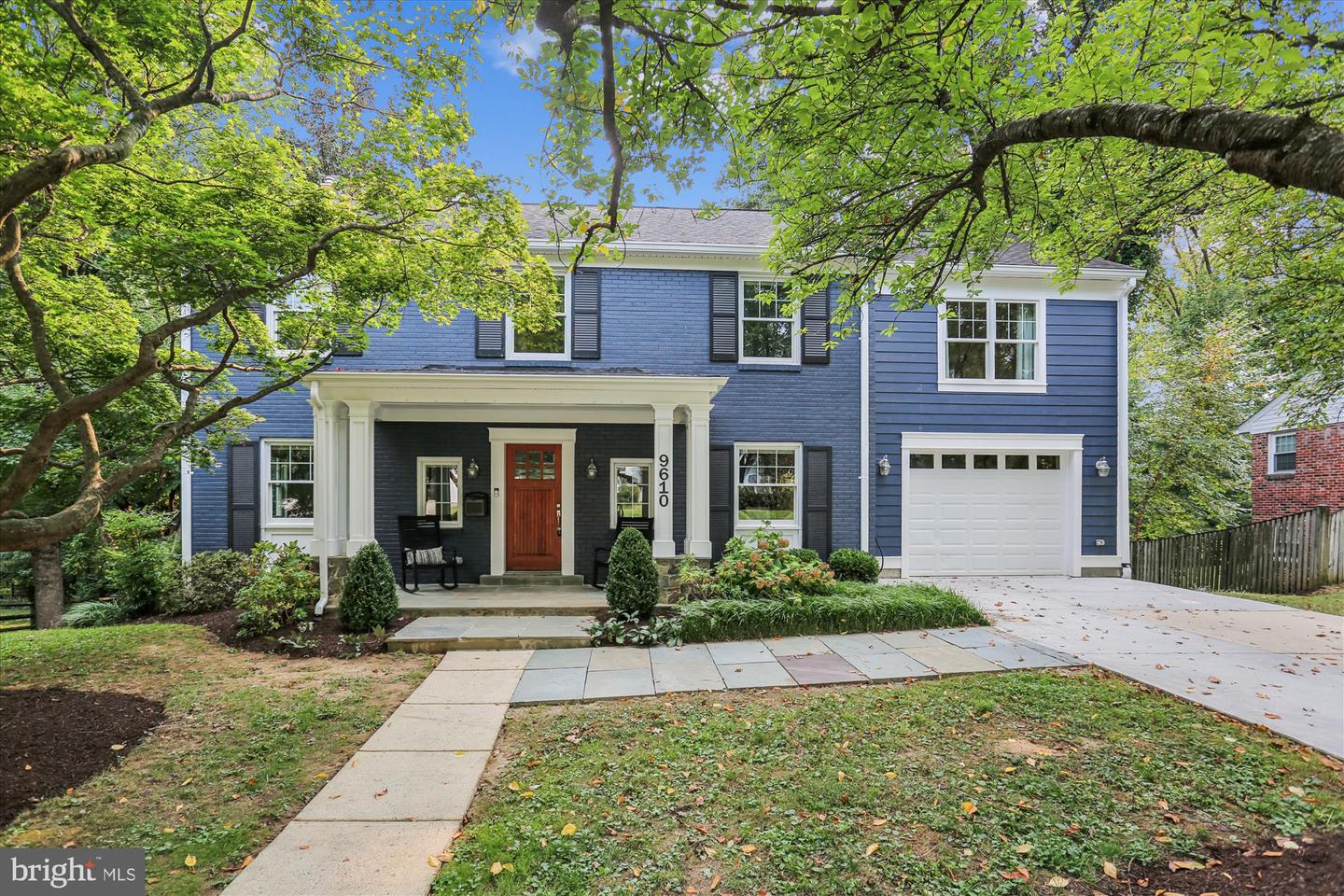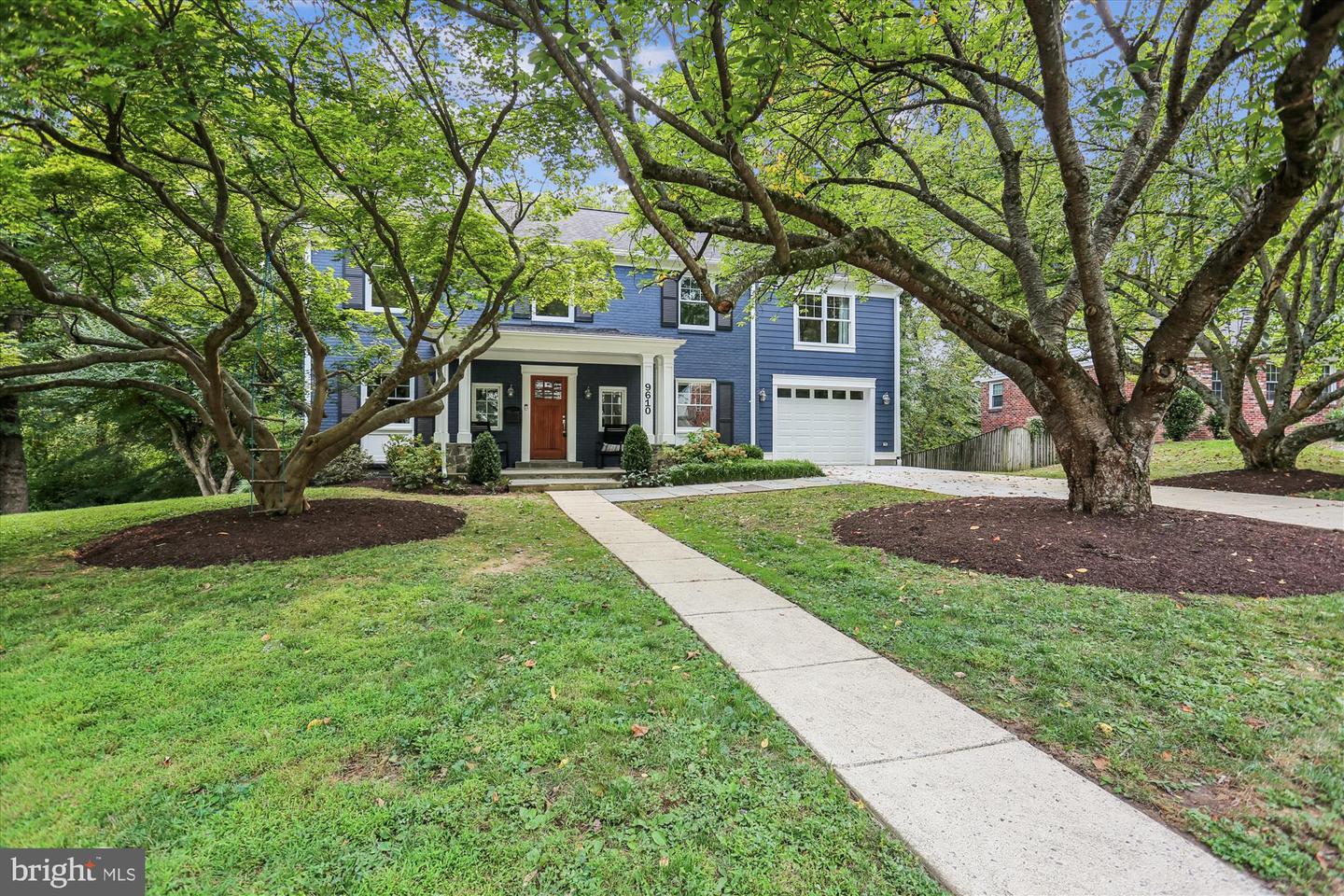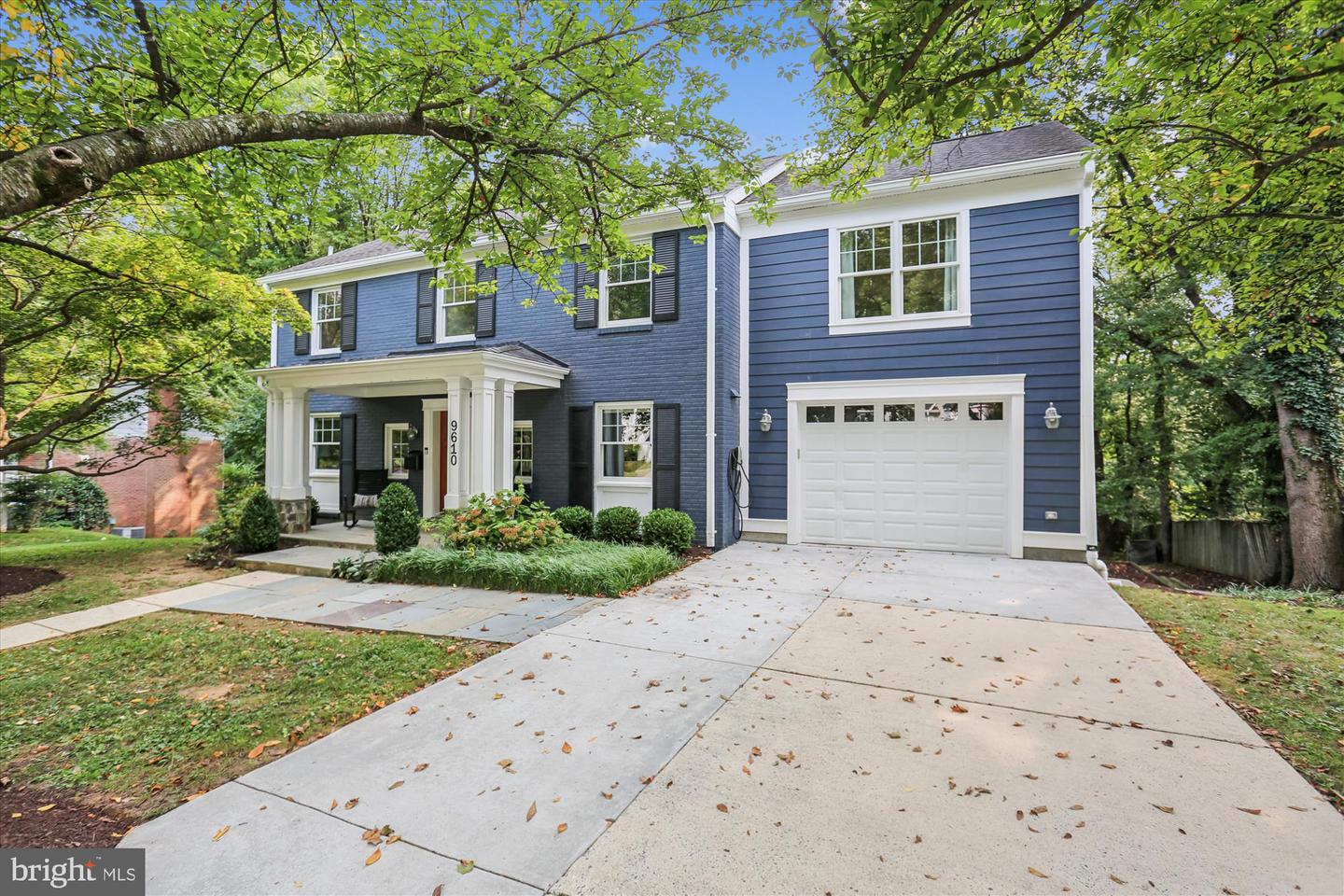


Listed by
Helen Trybus
Long & Foster Real Estate, Inc.
Last updated:
September 17, 2025, 04:33 AM
MLS#
MDMC2197894
Source:
BRIGHTMLS
About This Home
Home Facts
Single Family
5 Baths
5 Bedrooms
Built in 1962
Price Summary
1,599,000
$392 per Sq. Ft.
MLS #:
MDMC2197894
Last Updated:
September 17, 2025, 04:33 AM
Added:
6 day(s) ago
Rooms & Interior
Bedrooms
Total Bedrooms:
5
Bathrooms
Total Bathrooms:
5
Full Bathrooms:
4
Interior
Living Area:
4,070 Sq. Ft.
Structure
Structure
Architectural Style:
Colonial
Building Area:
4,070 Sq. Ft.
Year Built:
1962
Lot
Lot Size (Sq. Ft):
13,939
Finances & Disclosures
Price:
$1,599,000
Price per Sq. Ft:
$392 per Sq. Ft.
Contact an Agent
Yes, I would like more information from Coldwell Banker. Please use and/or share my information with a Coldwell Banker agent to contact me about my real estate needs.
By clicking Contact I agree a Coldwell Banker Agent may contact me by phone or text message including by automated means and prerecorded messages about real estate services, and that I can access real estate services without providing my phone number. I acknowledge that I have read and agree to the Terms of Use and Privacy Notice.
Contact an Agent
Yes, I would like more information from Coldwell Banker. Please use and/or share my information with a Coldwell Banker agent to contact me about my real estate needs.
By clicking Contact I agree a Coldwell Banker Agent may contact me by phone or text message including by automated means and prerecorded messages about real estate services, and that I can access real estate services without providing my phone number. I acknowledge that I have read and agree to the Terms of Use and Privacy Notice.