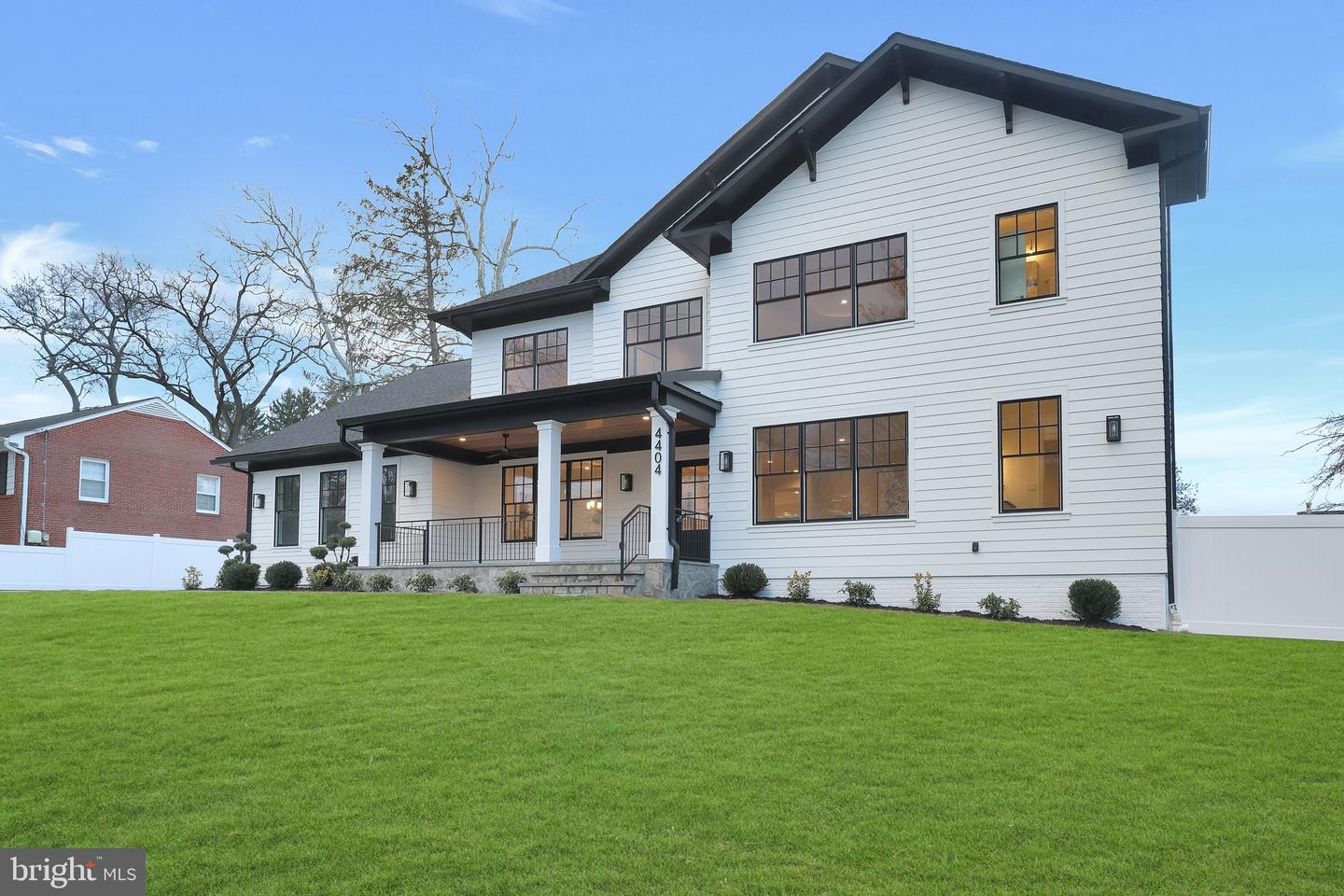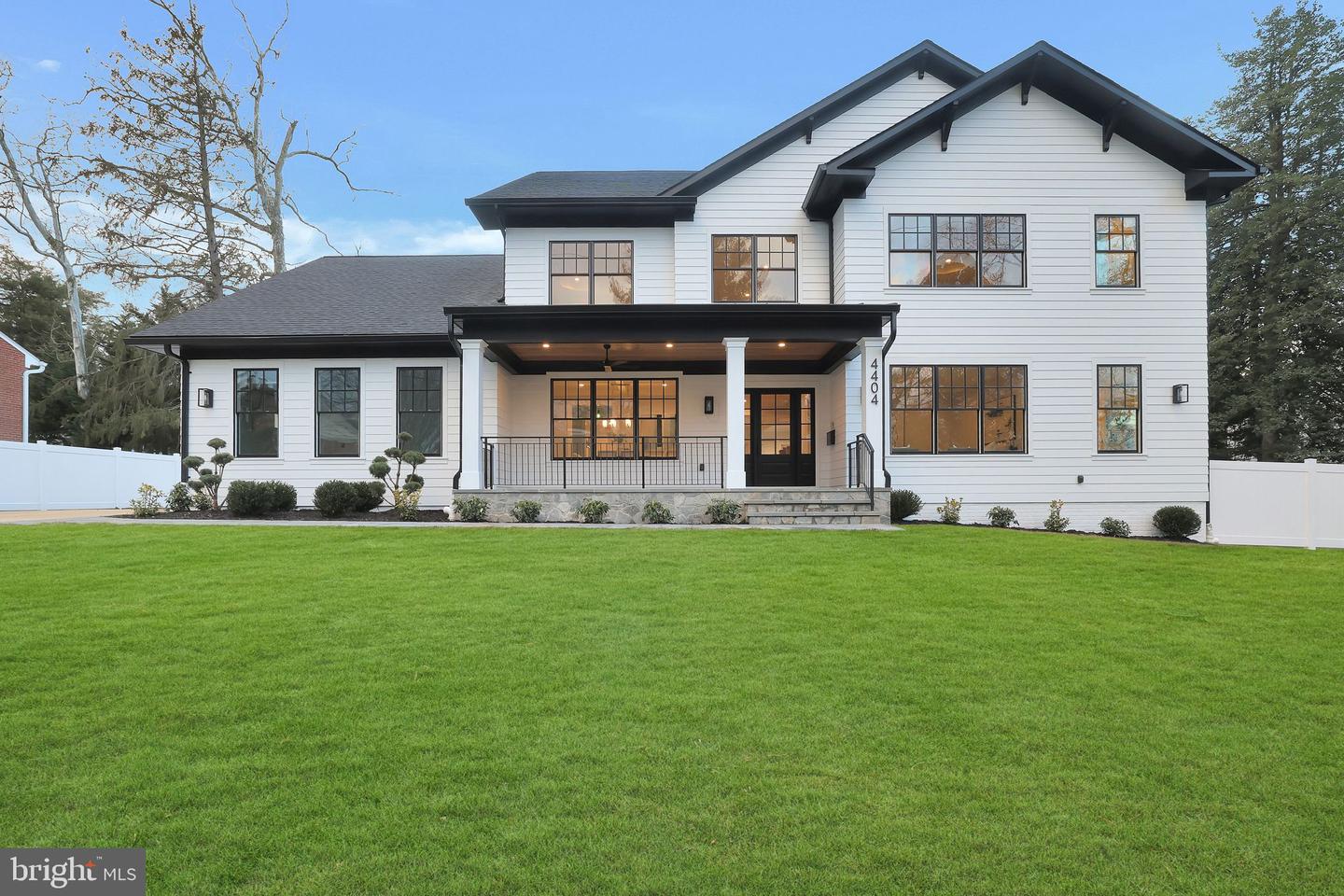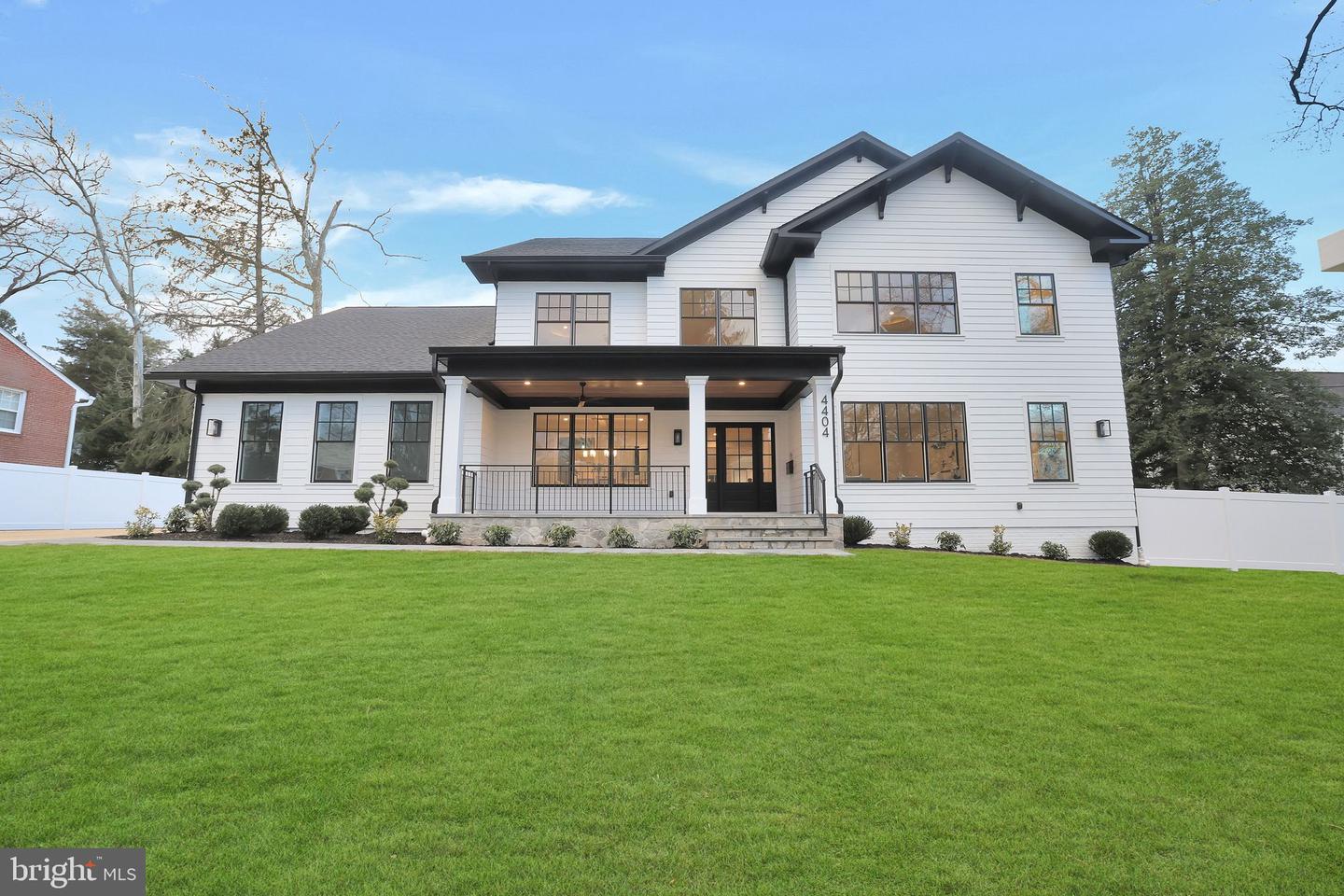


4404 Clearbrook Ln, Kensington, MD 20895
$2,300,000
6
Beds
7
Baths
8,762
Sq Ft
Single Family
Pending
Listed by
Lloidy Guevara
eXp Realty, LLC.
Last updated:
September 16, 2025, 07:26 AM
MLS#
MDMC2155434
Source:
BRIGHTMLS
About This Home
Home Facts
Single Family
7 Baths
6 Bedrooms
Built in 2025
Price Summary
2,300,000
$262 per Sq. Ft.
MLS #:
MDMC2155434
Last Updated:
September 16, 2025, 07:26 AM
Added:
9 month(s) ago
Rooms & Interior
Bedrooms
Total Bedrooms:
6
Bathrooms
Total Bathrooms:
7
Full Bathrooms:
6
Interior
Living Area:
8,762 Sq. Ft.
Structure
Structure
Architectural Style:
Contemporary
Building Area:
8,762 Sq. Ft.
Year Built:
2025
Lot
Lot Size (Sq. Ft):
12,632
Finances & Disclosures
Price:
$2,300,000
Price per Sq. Ft:
$262 per Sq. Ft.
Contact an Agent
Yes, I would like more information from Coldwell Banker. Please use and/or share my information with a Coldwell Banker agent to contact me about my real estate needs.
By clicking Contact I agree a Coldwell Banker Agent may contact me by phone or text message including by automated means and prerecorded messages about real estate services, and that I can access real estate services without providing my phone number. I acknowledge that I have read and agree to the Terms of Use and Privacy Notice.
Contact an Agent
Yes, I would like more information from Coldwell Banker. Please use and/or share my information with a Coldwell Banker agent to contact me about my real estate needs.
By clicking Contact I agree a Coldwell Banker Agent may contact me by phone or text message including by automated means and prerecorded messages about real estate services, and that I can access real estate services without providing my phone number. I acknowledge that I have read and agree to the Terms of Use and Privacy Notice.