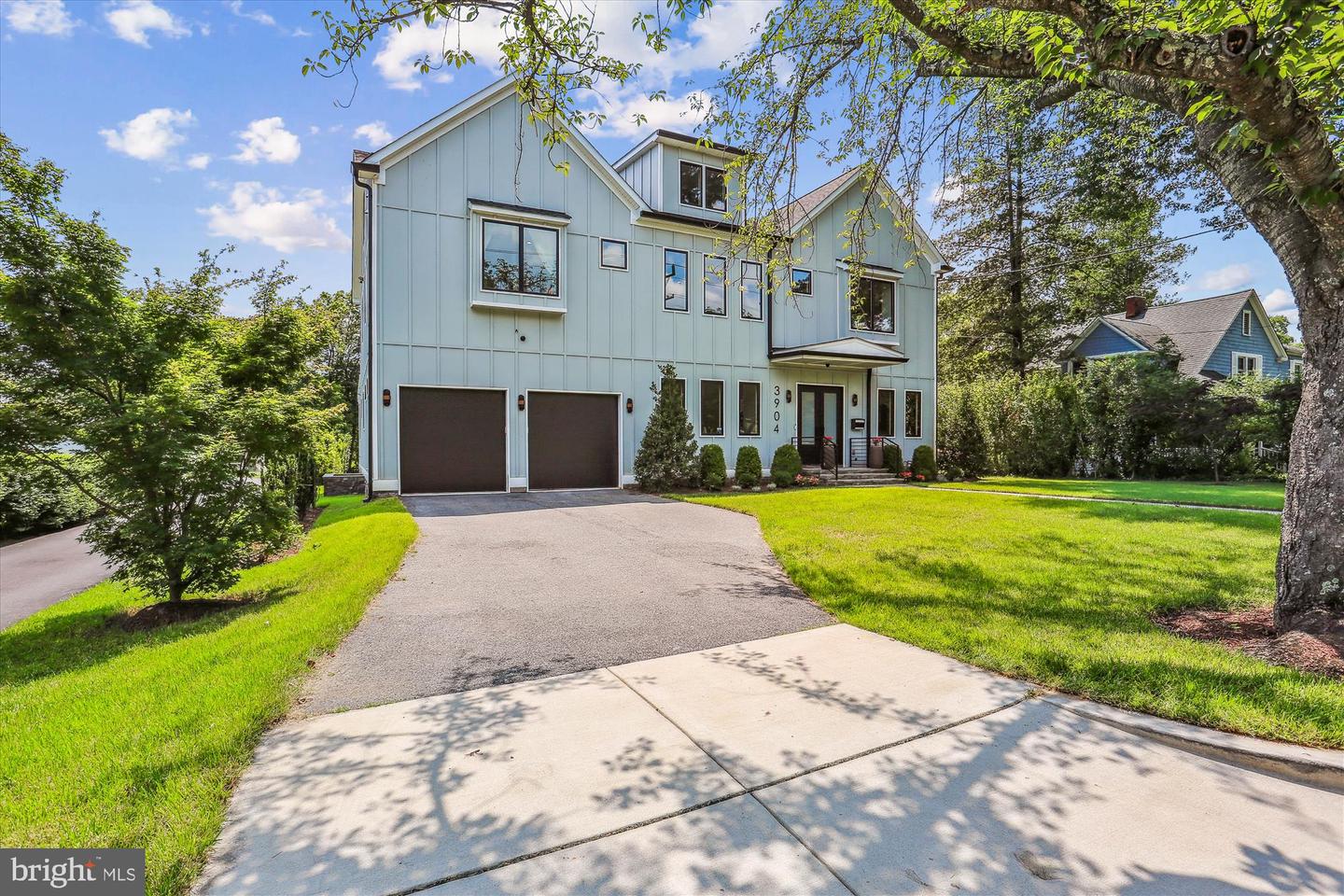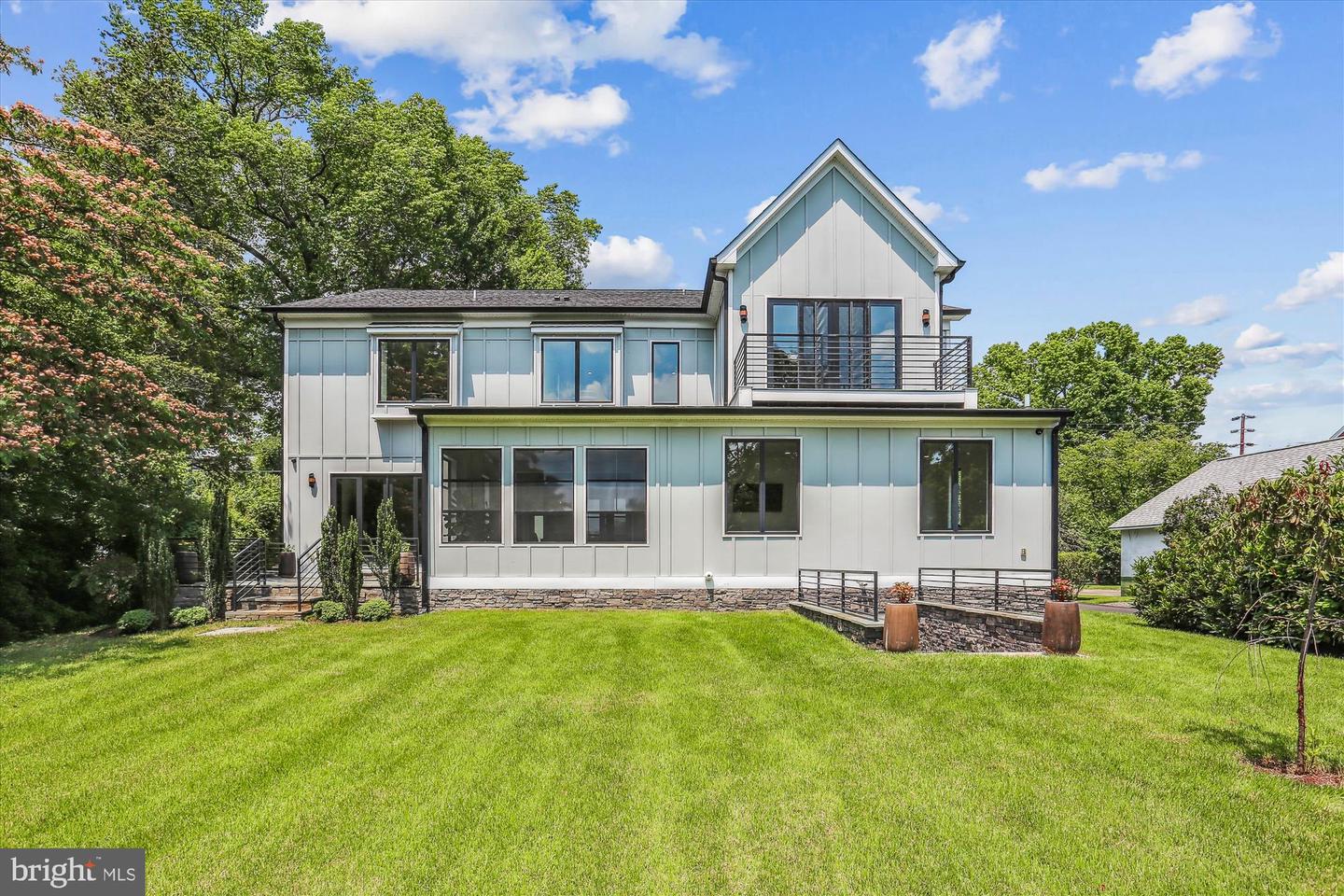


Listed by
Helen Trybus
Long & Foster Real Estate, Inc.
Last updated:
August 7, 2025, 03:12 PM
MLS#
MDMC2189262
Source:
BRIGHTMLS
About This Home
Home Facts
Single Family
7 Baths
6 Bedrooms
Built in 1923
Price Summary
2,195,000
$291 per Sq. Ft.
MLS #:
MDMC2189262
Last Updated:
August 7, 2025, 03:12 PM
Added:
a month ago
Rooms & Interior
Bedrooms
Total Bedrooms:
6
Bathrooms
Total Bathrooms:
7
Full Bathrooms:
5
Interior
Living Area:
7,523 Sq. Ft.
Structure
Structure
Architectural Style:
Contemporary, Transitional
Building Area:
7,523 Sq. Ft.
Year Built:
1923
Lot
Lot Size (Sq. Ft):
19,166
Finances & Disclosures
Price:
$2,195,000
Price per Sq. Ft:
$291 per Sq. Ft.
Contact an Agent
Yes, I would like more information from Coldwell Banker. Please use and/or share my information with a Coldwell Banker agent to contact me about my real estate needs.
By clicking Contact I agree a Coldwell Banker Agent may contact me by phone or text message including by automated means and prerecorded messages about real estate services, and that I can access real estate services without providing my phone number. I acknowledge that I have read and agree to the Terms of Use and Privacy Notice.
Contact an Agent
Yes, I would like more information from Coldwell Banker. Please use and/or share my information with a Coldwell Banker agent to contact me about my real estate needs.
By clicking Contact I agree a Coldwell Banker Agent may contact me by phone or text message including by automated means and prerecorded messages about real estate services, and that I can access real estate services without providing my phone number. I acknowledge that I have read and agree to the Terms of Use and Privacy Notice.