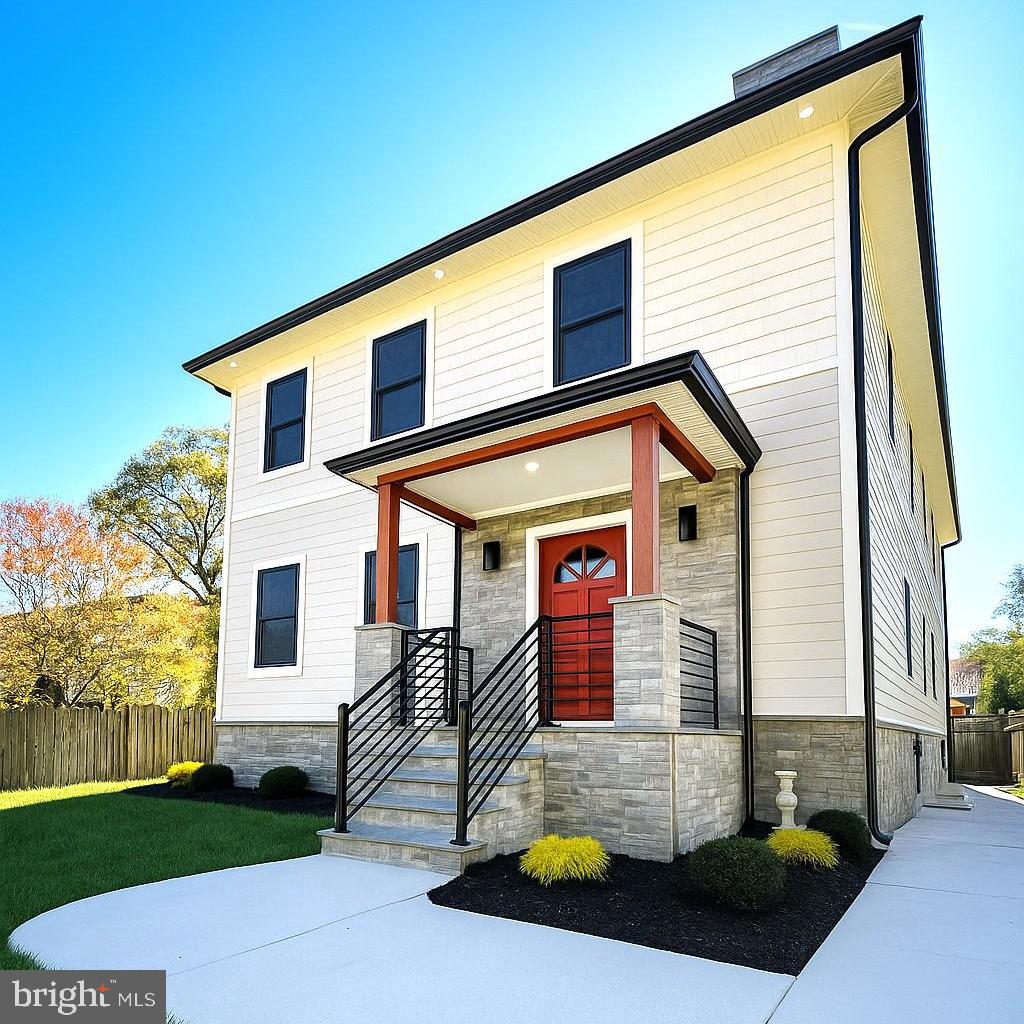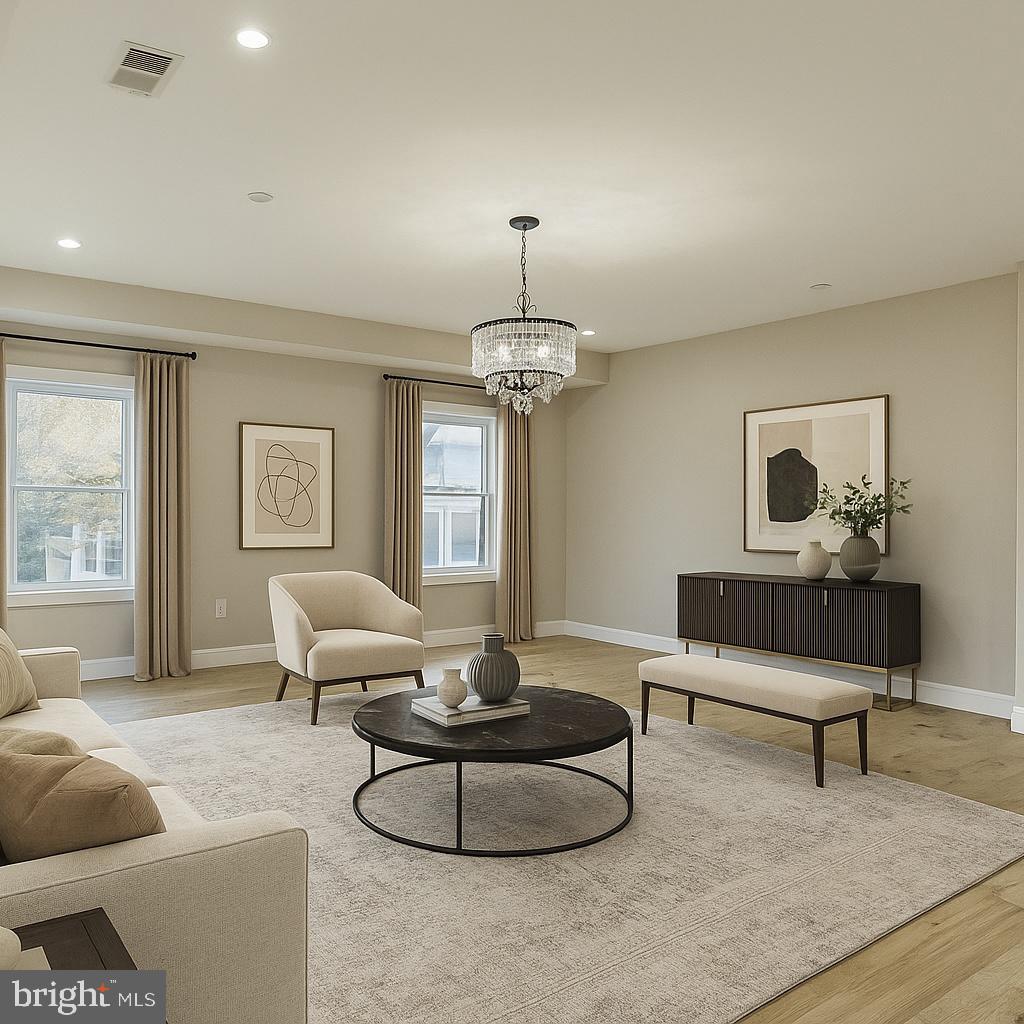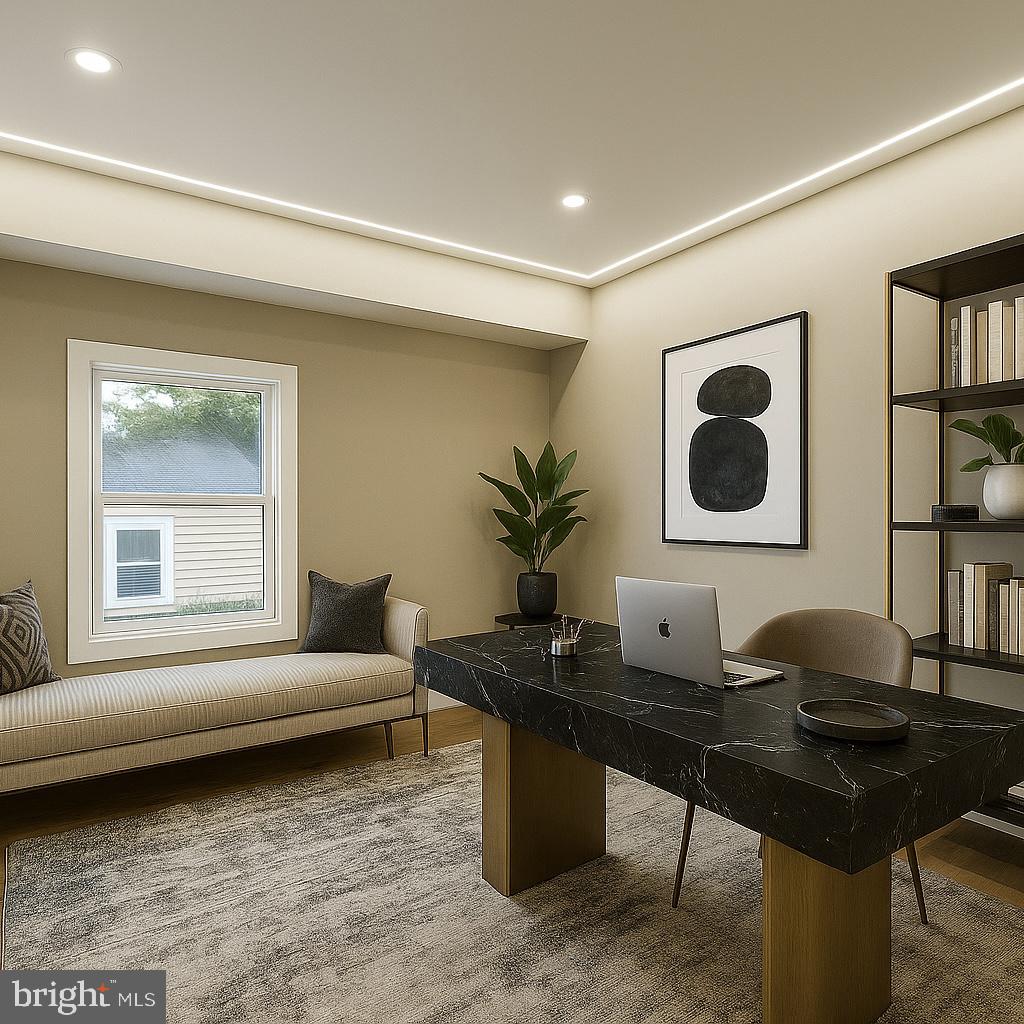


3600 Decatur Ave, Kensington, MD 20895
$1,399,000
7
Beds
7
Baths
6,600
Sq Ft
Single Family
Active
Listed by
Maryna Sergeevna Flores
RE/MAX Ikon, (410) 242-0220, info@ikonone.com
Last updated:
January 20, 2026, 02:43 PM
MLS#
MDMC2204986
Source:
BRIGHTMLS
About This Home
Home Facts
Single Family
7 Baths
7 Bedrooms
Built in 2025
Price Summary
1,399,000
$211 per Sq. Ft.
MLS #:
MDMC2204986
Last Updated:
January 20, 2026, 02:43 PM
Added:
2 month(s) ago
Rooms & Interior
Bedrooms
Total Bedrooms:
7
Bathrooms
Total Bathrooms:
7
Full Bathrooms:
6
Interior
Living Area:
6,600 Sq. Ft.
Structure
Structure
Architectural Style:
Craftsman
Building Area:
6,600 Sq. Ft.
Year Built:
2025
Lot
Lot Size (Sq. Ft):
7,405
Finances & Disclosures
Price:
$1,399,000
Price per Sq. Ft:
$211 per Sq. Ft.
Contact an Agent
Yes, I would like more information. Please use and/or share my information with a Coldwell Banker ® affiliated agent to contact me about my real estate needs. By clicking Contact, I request to be contacted by phone or text message and consent to being contacted by automated means. I understand that my consent to receive calls or texts is not a condition of purchasing any property, goods, or services. Alternatively, I understand that I can access real estate services by email or I can contact the agent myself.
If a Coldwell Banker affiliated agent is not available in the area where I need assistance, I agree to be contacted by a real estate agent affiliated with another brand owned or licensed by Anywhere Real Estate (BHGRE®, CENTURY 21®, Corcoran®, ERA®, or Sotheby's International Realty®). I acknowledge that I have read and agree to the terms of use and privacy notice.
Contact an Agent
Yes, I would like more information. Please use and/or share my information with a Coldwell Banker ® affiliated agent to contact me about my real estate needs. By clicking Contact, I request to be contacted by phone or text message and consent to being contacted by automated means. I understand that my consent to receive calls or texts is not a condition of purchasing any property, goods, or services. Alternatively, I understand that I can access real estate services by email or I can contact the agent myself.
If a Coldwell Banker affiliated agent is not available in the area where I need assistance, I agree to be contacted by a real estate agent affiliated with another brand owned or licensed by Anywhere Real Estate (BHGRE®, CENTURY 21®, Corcoran®, ERA®, or Sotheby's International Realty®). I acknowledge that I have read and agree to the terms of use and privacy notice.