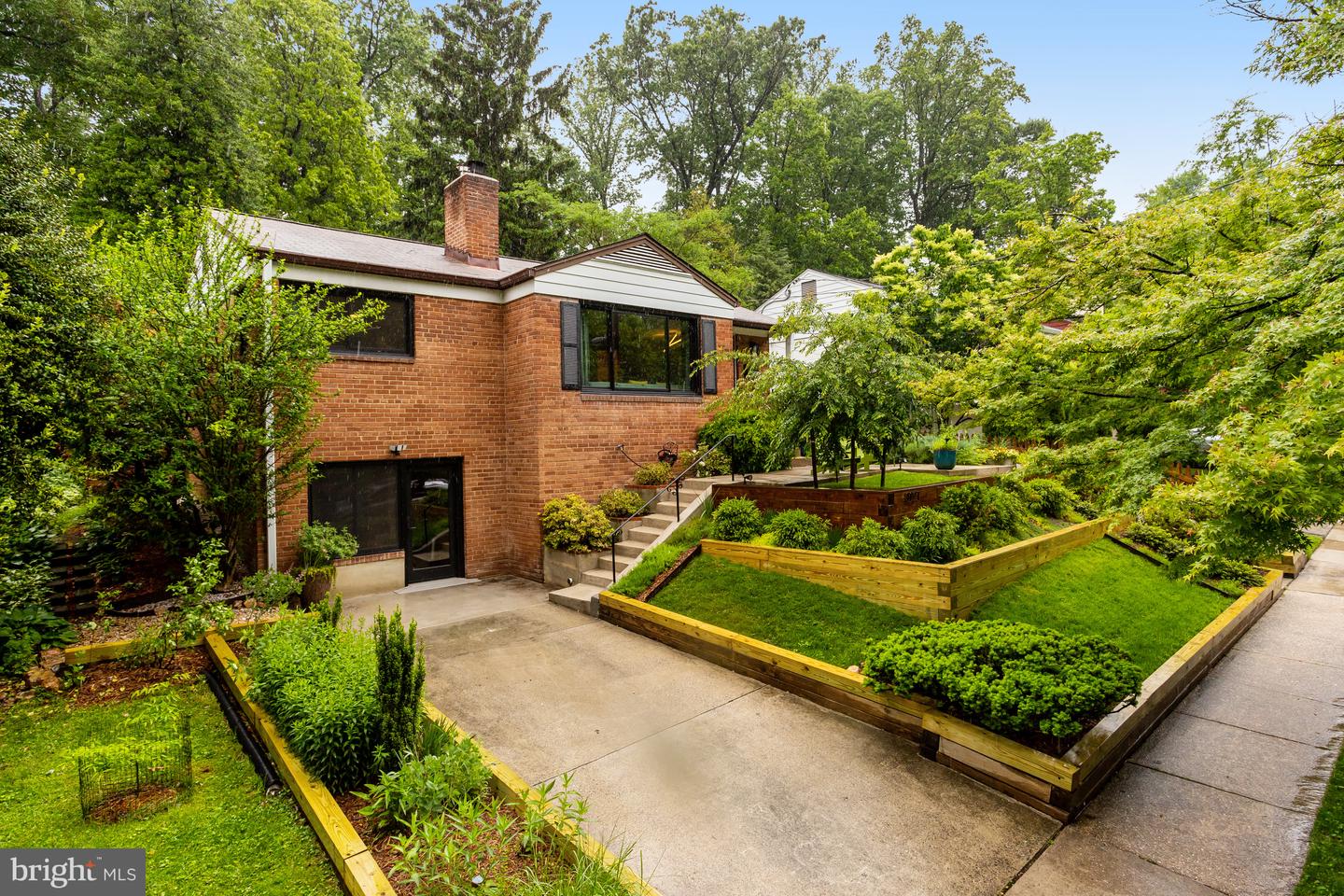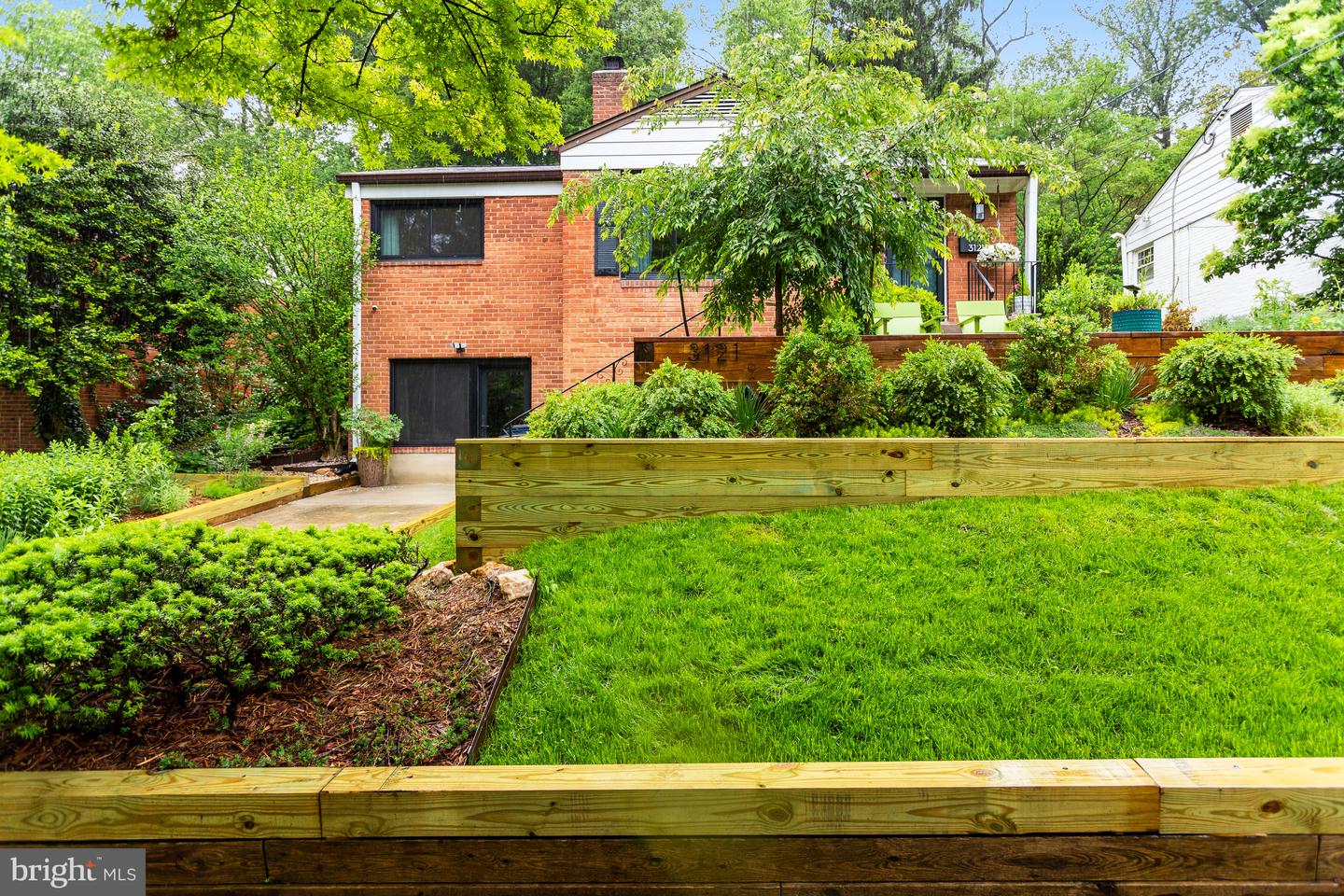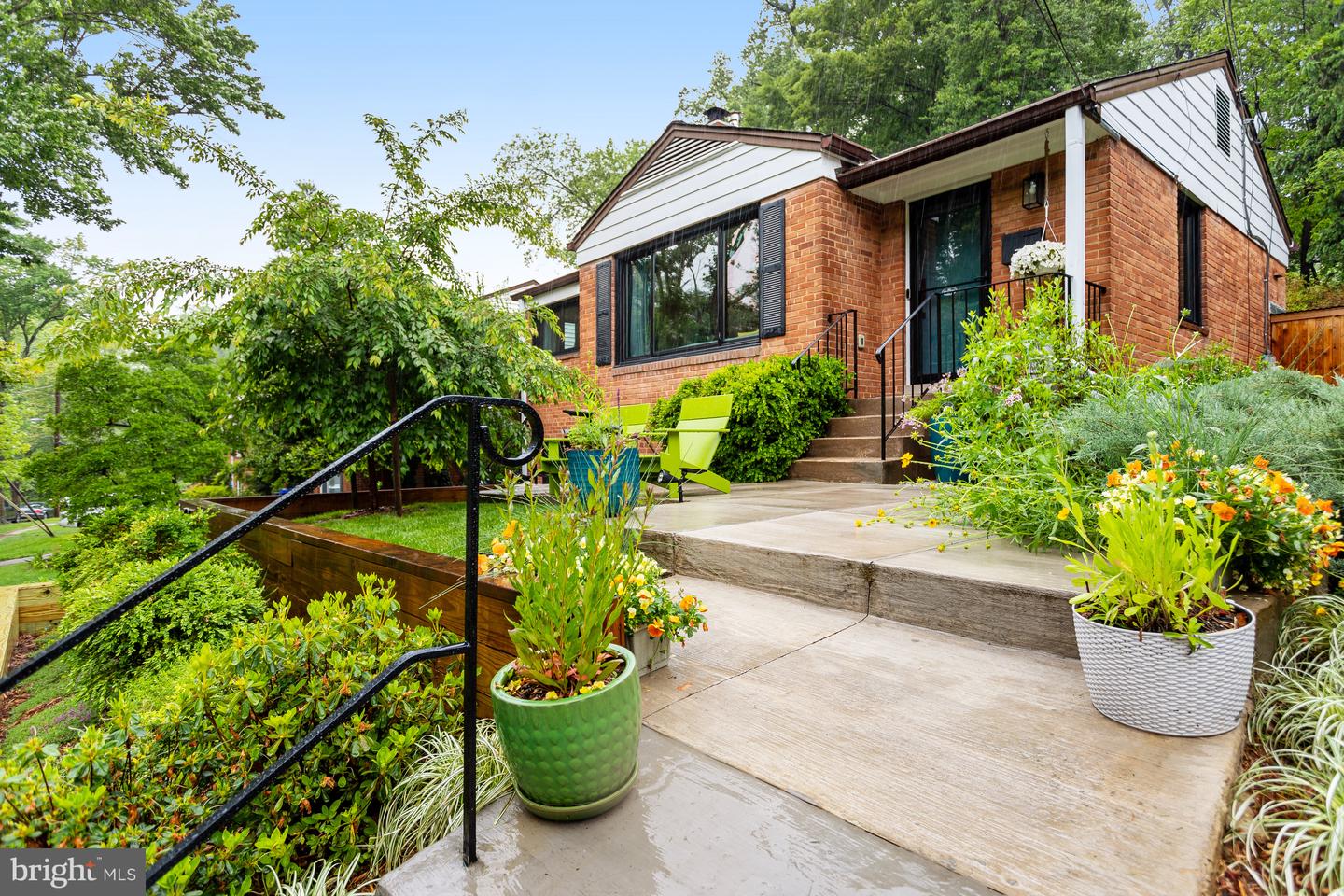


3121 Homewood Pkwy, Kensington, MD 20895
$739,000
4
Beds
2
Baths
1,654
Sq Ft
Single Family
Pending
Listed by
Ivana Pelikan
Long & Foster Real Estate, Inc.
Last updated:
May 29, 2025, 07:31 AM
MLS#
MDMC2179124
Source:
BRIGHTMLS
About This Home
Home Facts
Single Family
2 Baths
4 Bedrooms
Built in 1951
Price Summary
739,000
$446 per Sq. Ft.
MLS #:
MDMC2179124
Last Updated:
May 29, 2025, 07:31 AM
Added:
15 day(s) ago
Rooms & Interior
Bedrooms
Total Bedrooms:
4
Bathrooms
Total Bathrooms:
2
Full Bathrooms:
2
Interior
Living Area:
1,654 Sq. Ft.
Structure
Structure
Architectural Style:
Raised Ranch/Rambler, Ranch/Rambler
Building Area:
1,654 Sq. Ft.
Year Built:
1951
Lot
Lot Size (Sq. Ft):
10,454
Finances & Disclosures
Price:
$739,000
Price per Sq. Ft:
$446 per Sq. Ft.
Contact an Agent
Yes, I would like more information from Coldwell Banker. Please use and/or share my information with a Coldwell Banker agent to contact me about my real estate needs.
By clicking Contact I agree a Coldwell Banker Agent may contact me by phone or text message including by automated means and prerecorded messages about real estate services, and that I can access real estate services without providing my phone number. I acknowledge that I have read and agree to the Terms of Use and Privacy Notice.
Contact an Agent
Yes, I would like more information from Coldwell Banker. Please use and/or share my information with a Coldwell Banker agent to contact me about my real estate needs.
By clicking Contact I agree a Coldwell Banker Agent may contact me by phone or text message including by automated means and prerecorded messages about real estate services, and that I can access real estate services without providing my phone number. I acknowledge that I have read and agree to the Terms of Use and Privacy Notice.