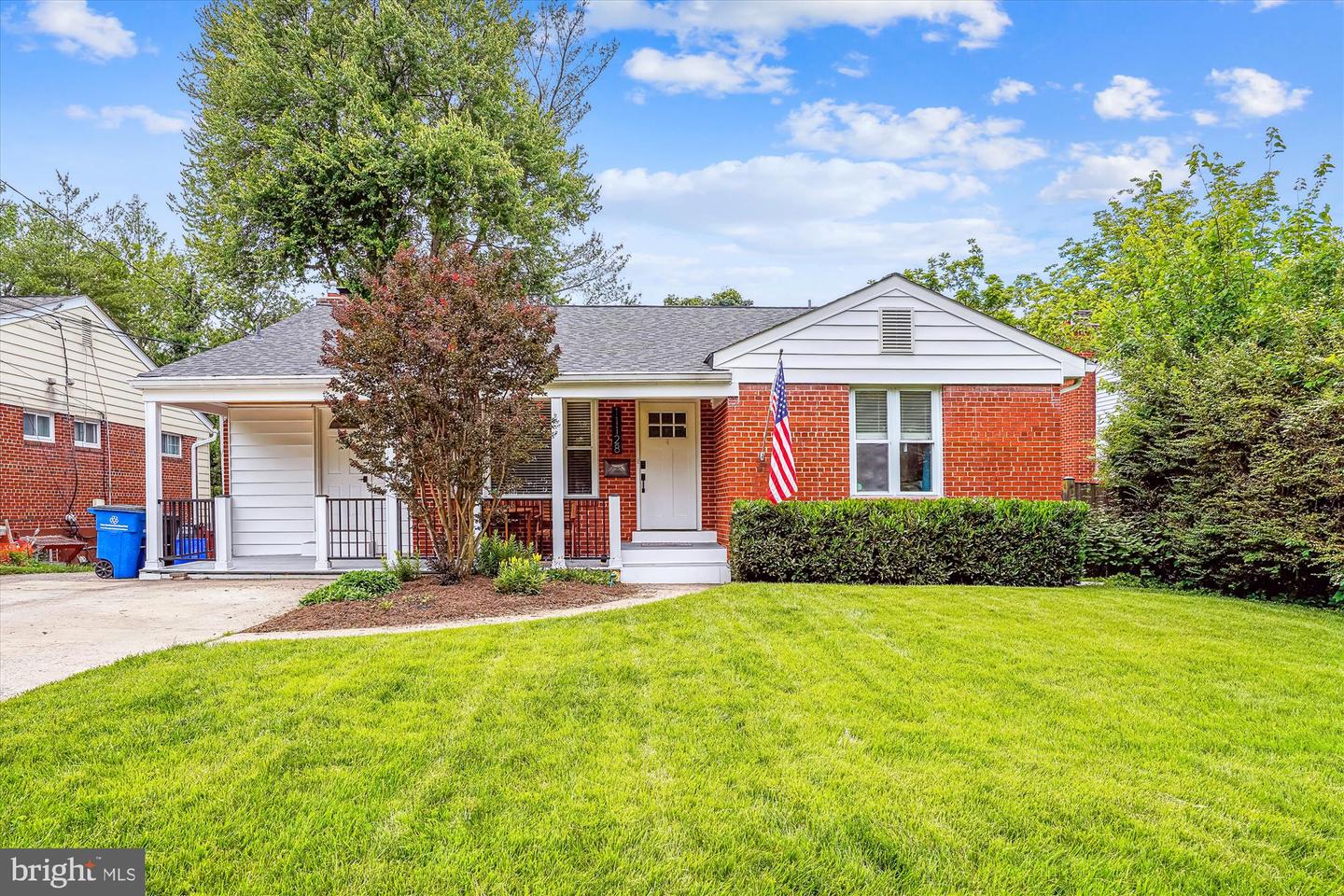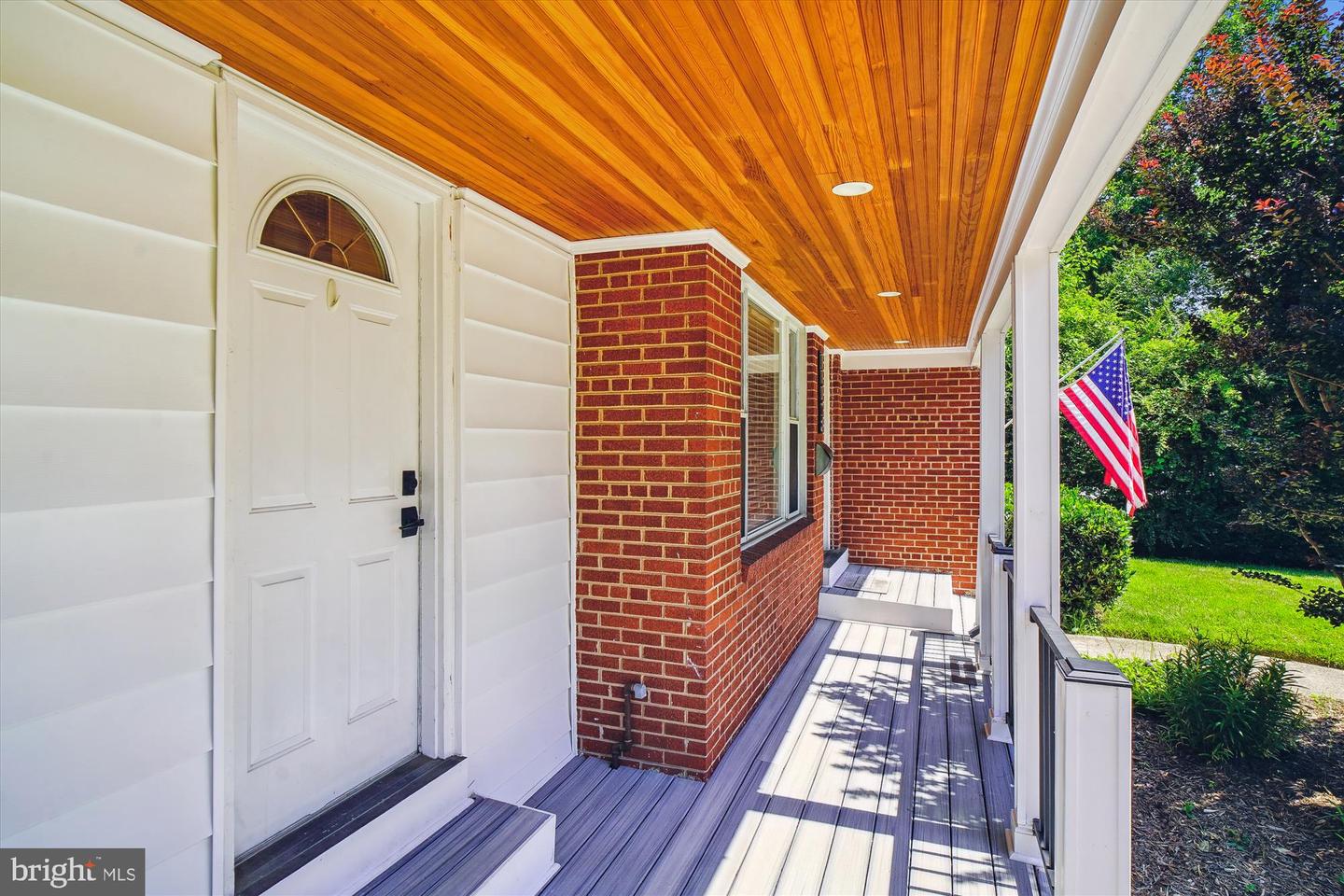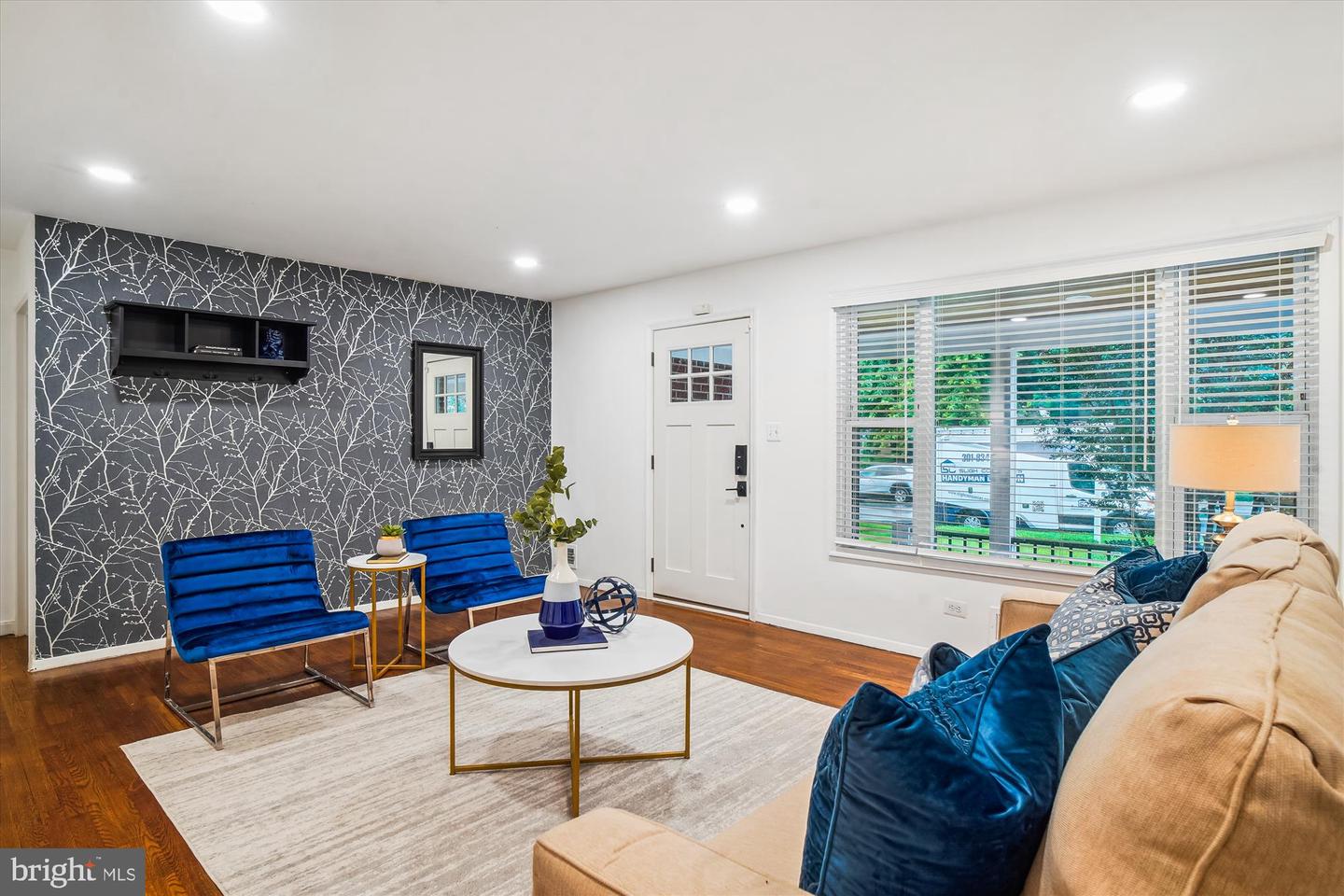


11128 Newport Mill Rd, Kensington, MD 20895
Active
Listed by
Daniel M Schuler
Scott Sachs
Compass
Last updated:
June 27, 2025, 04:36 AM
MLS#
MDMC2182308
Source:
BRIGHTMLS
About This Home
Home Facts
Single Family
3 Baths
5 Bedrooms
Built in 1957
Price Summary
699,900
$323 per Sq. Ft.
MLS #:
MDMC2182308
Last Updated:
June 27, 2025, 04:36 AM
Added:
2 day(s) ago
Rooms & Interior
Bedrooms
Total Bedrooms:
5
Bathrooms
Total Bathrooms:
3
Full Bathrooms:
3
Interior
Living Area:
2,163 Sq. Ft.
Structure
Structure
Architectural Style:
Ranch/Rambler
Building Area:
2,163 Sq. Ft.
Year Built:
1957
Lot
Lot Size (Sq. Ft):
6,098
Finances & Disclosures
Price:
$699,900
Price per Sq. Ft:
$323 per Sq. Ft.
See this home in person
Attend an upcoming open house
Sat, Jun 28
01:00 PM - 03:00 PMContact an Agent
Yes, I would like more information from Coldwell Banker. Please use and/or share my information with a Coldwell Banker agent to contact me about my real estate needs.
By clicking Contact I agree a Coldwell Banker Agent may contact me by phone or text message including by automated means and prerecorded messages about real estate services, and that I can access real estate services without providing my phone number. I acknowledge that I have read and agree to the Terms of Use and Privacy Notice.
Contact an Agent
Yes, I would like more information from Coldwell Banker. Please use and/or share my information with a Coldwell Banker agent to contact me about my real estate needs.
By clicking Contact I agree a Coldwell Banker Agent may contact me by phone or text message including by automated means and prerecorded messages about real estate services, and that I can access real estate services without providing my phone number. I acknowledge that I have read and agree to the Terms of Use and Privacy Notice.