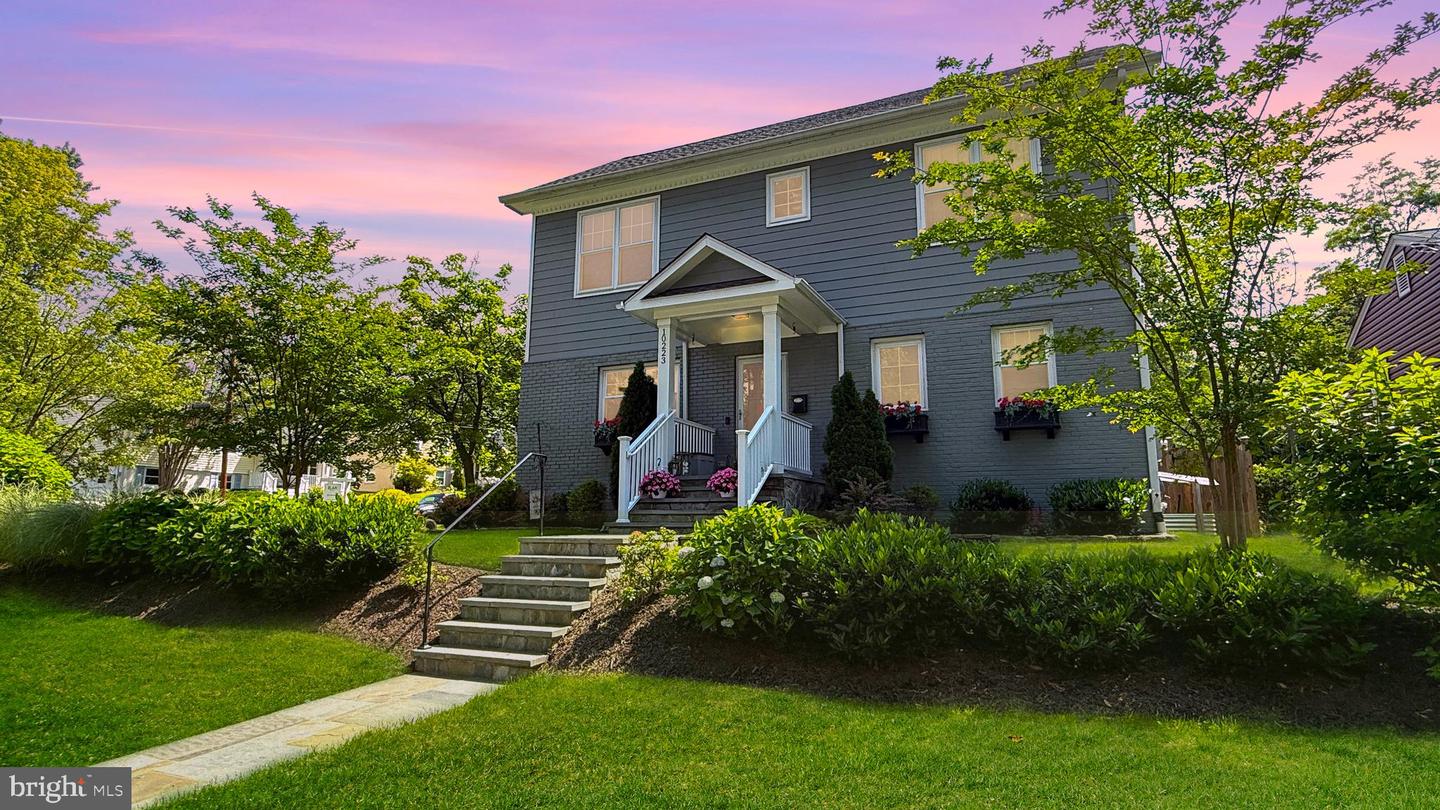Local Realty Service Provided By: Coldwell Banker Home Connection Realty

10223 Day Ave, Kensington, MD 20895
$1,150,000
5
Beds
4
Baths
3,216
Sq Ft
Single Family
Sold
Listed by
Andrew Essreg
Bought with Real Broker, LLC - Gaithersburg
Rlah @Properties
MLS#
MDMC2183704
Source:
BRIGHTMLS
Sorry, we are unable to map this address
About This Home
Home Facts
Single Family
4 Baths
5 Bedrooms
Built in 1952
Price Summary
1,150,000
$357 per Sq. Ft.
MLS #:
MDMC2183704
Sold:
July 30, 2025
Rooms & Interior
Bedrooms
Total Bedrooms:
5
Bathrooms
Total Bathrooms:
4
Full Bathrooms:
4
Interior
Living Area:
3,216 Sq. Ft.
Structure
Structure
Architectural Style:
Colonial, Contemporary, Transitional
Building Area:
3,216 Sq. Ft.
Year Built:
1952
Lot
Lot Size (Sq. Ft):
7,840
Finances & Disclosures
Price:
$1,150,000
Price per Sq. Ft:
$357 per Sq. Ft.
Source:BRIGHTMLS
The information being provided by Bright MLS is for the consumer’s personal, non-commercial use and may not be used for any purpose other than to identify prospective properties consumers may be interested in purchasing. The information is deemed reliable but not guaranteed and should therefore be independently verified. © 2025 Bright MLS All rights reserved.