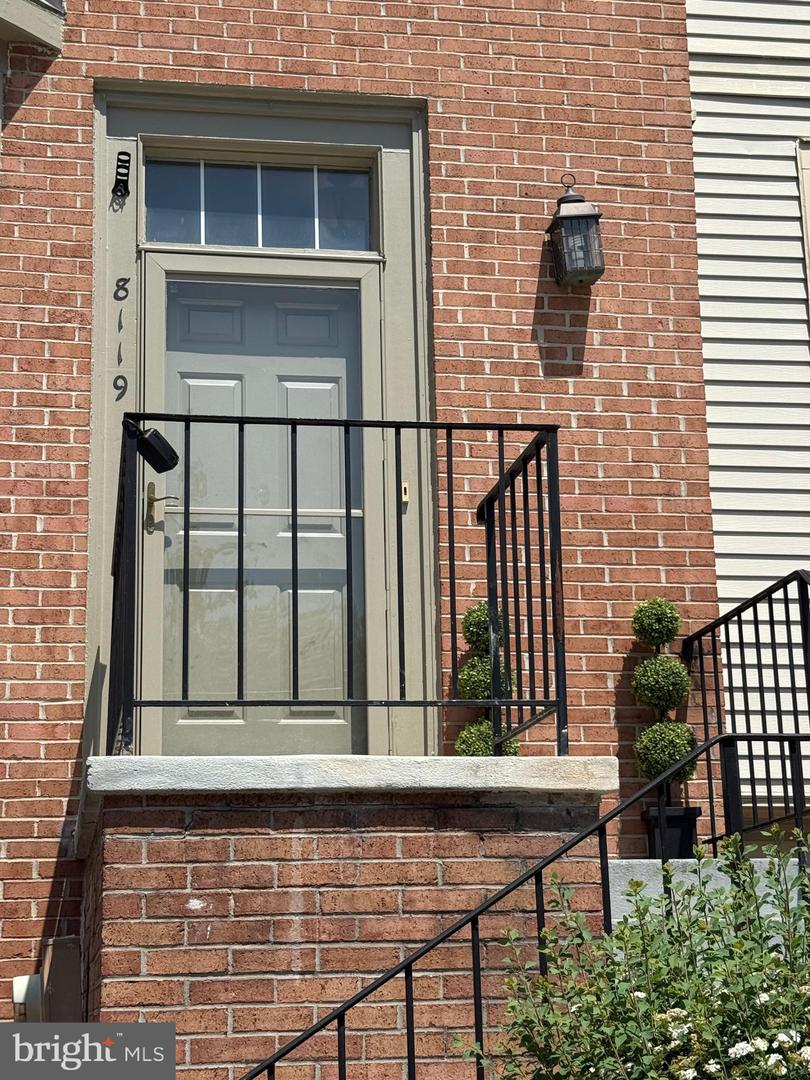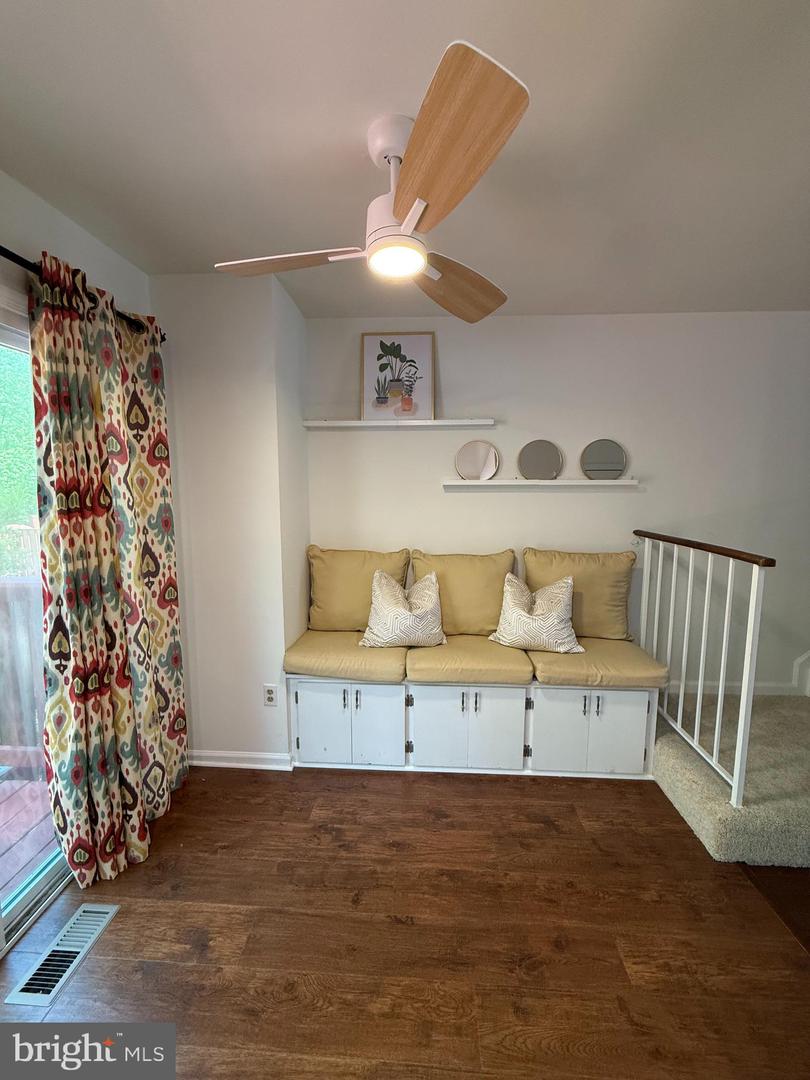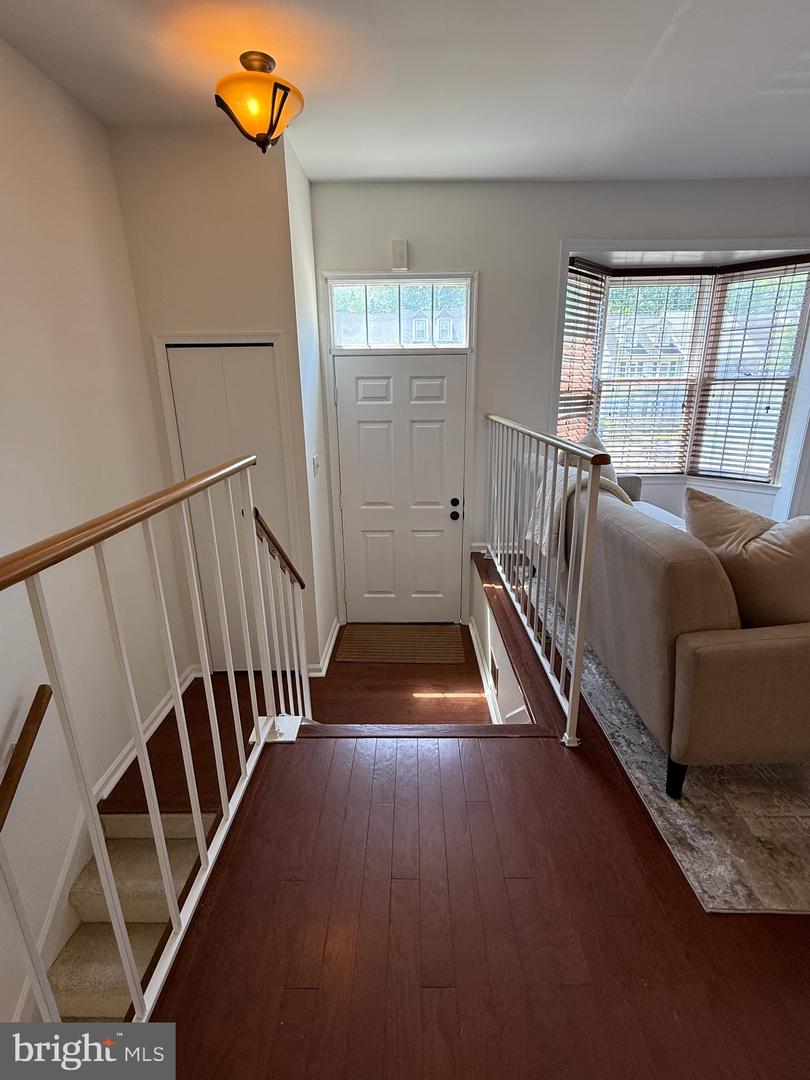


8119 Aspenwood Way, Jessup, MD 20794
$459,900
3
Beds
4
Baths
1,436
Sq Ft
Townhouse
Active
Listed by
Lydia H Newman
Fairfax Realty Premier
Last updated:
May 14, 2025, 03:05 PM
MLS#
MDHW2052942
Source:
BRIGHTMLS
About This Home
Home Facts
Townhouse
4 Baths
3 Bedrooms
Built in 1985
Price Summary
459,900
$320 per Sq. Ft.
MLS #:
MDHW2052942
Last Updated:
May 14, 2025, 03:05 PM
Added:
10 day(s) ago
Rooms & Interior
Bedrooms
Total Bedrooms:
3
Bathrooms
Total Bathrooms:
4
Full Bathrooms:
2
Interior
Living Area:
1,436 Sq. Ft.
Structure
Structure
Architectural Style:
Colonial
Building Area:
1,436 Sq. Ft.
Year Built:
1985
Lot
Lot Size (Sq. Ft):
1,742
Finances & Disclosures
Price:
$459,900
Price per Sq. Ft:
$320 per Sq. Ft.
Contact an Agent
Yes, I would like more information from Coldwell Banker. Please use and/or share my information with a Coldwell Banker agent to contact me about my real estate needs.
By clicking Contact I agree a Coldwell Banker Agent may contact me by phone or text message including by automated means and prerecorded messages about real estate services, and that I can access real estate services without providing my phone number. I acknowledge that I have read and agree to the Terms of Use and Privacy Notice.
Contact an Agent
Yes, I would like more information from Coldwell Banker. Please use and/or share my information with a Coldwell Banker agent to contact me about my real estate needs.
By clicking Contact I agree a Coldwell Banker Agent may contact me by phone or text message including by automated means and prerecorded messages about real estate services, and that I can access real estate services without providing my phone number. I acknowledge that I have read and agree to the Terms of Use and Privacy Notice.