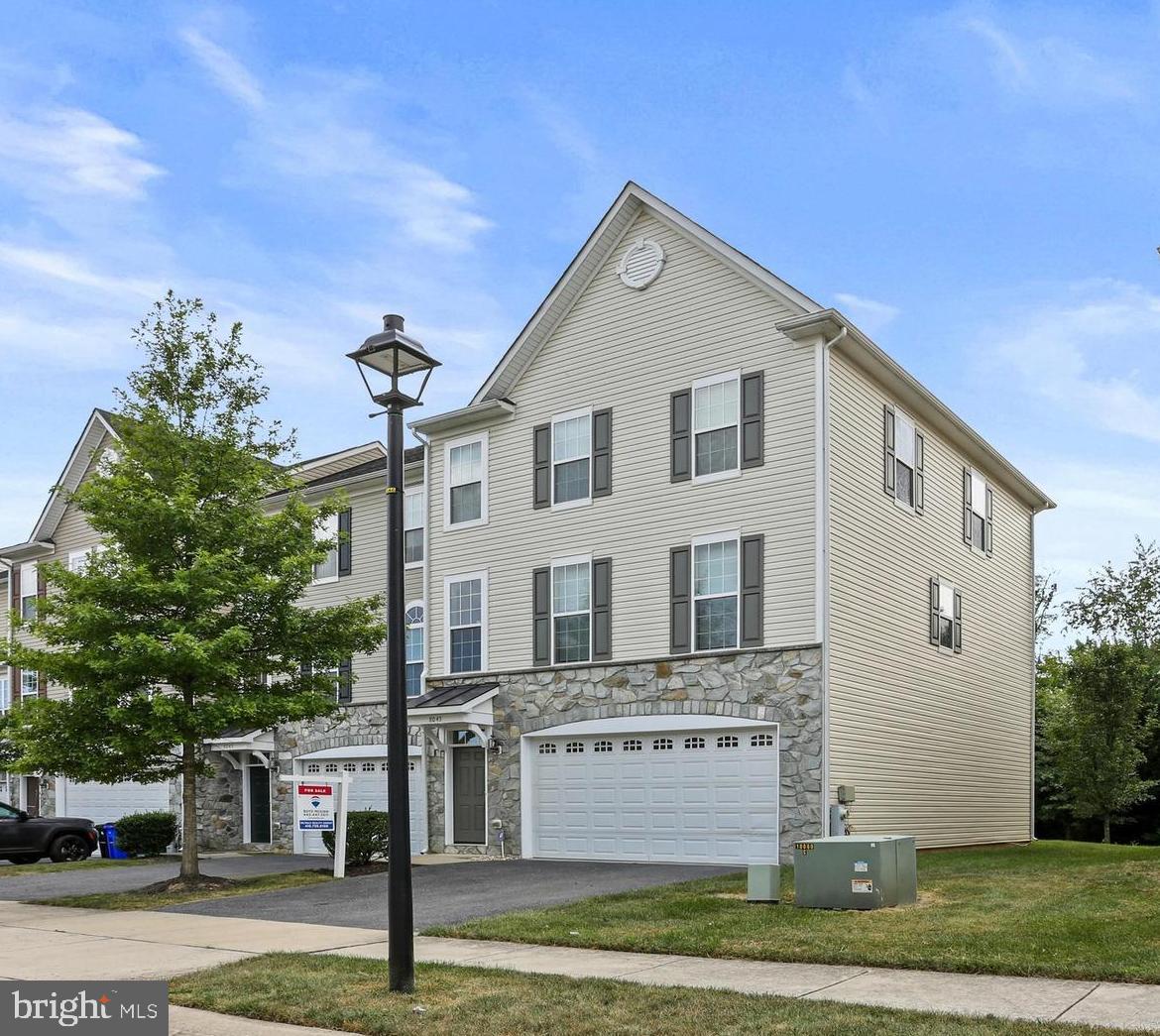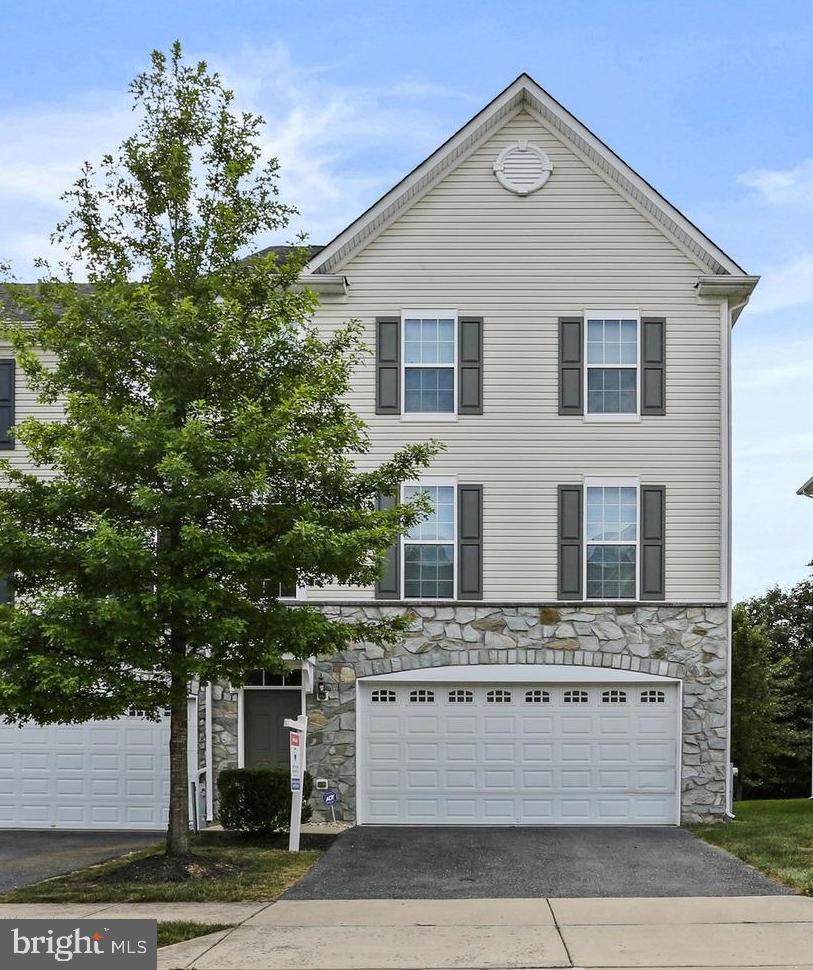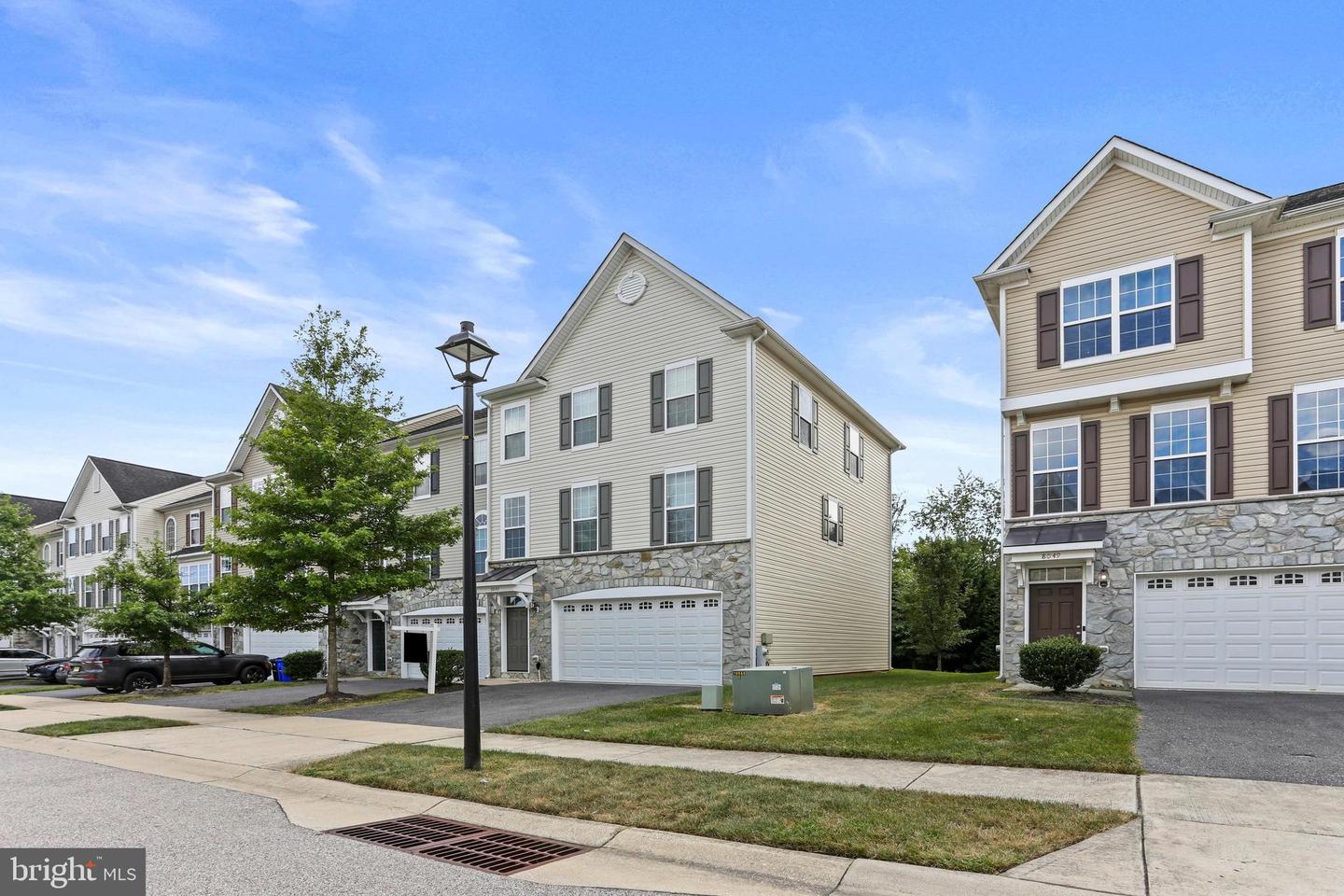


8045 Gabriels Ct, Jessup, MD 20794
$535,000
3
Beds
3
Baths
2,252
Sq Ft
Townhouse
Pending
Listed by
G. Boyd Mcginn
RE/MAX Realty Group
Last updated:
September 11, 2025, 07:27 AM
MLS#
MDHW2058008
Source:
BRIGHTMLS
About This Home
Home Facts
Townhouse
3 Baths
3 Bedrooms
Built in 2013
Price Summary
535,000
$237 per Sq. Ft.
MLS #:
MDHW2058008
Last Updated:
September 11, 2025, 07:27 AM
Added:
a month ago
Rooms & Interior
Bedrooms
Total Bedrooms:
3
Bathrooms
Total Bathrooms:
3
Full Bathrooms:
2
Interior
Living Area:
2,252 Sq. Ft.
Structure
Structure
Architectural Style:
Colonial, Contemporary, Side-by-Side, Traditional, Trinity
Building Area:
2,252 Sq. Ft.
Year Built:
2013
Lot
Lot Size (Sq. Ft):
3,049
Finances & Disclosures
Price:
$535,000
Price per Sq. Ft:
$237 per Sq. Ft.
Contact an Agent
Yes, I would like more information from Coldwell Banker. Please use and/or share my information with a Coldwell Banker agent to contact me about my real estate needs.
By clicking Contact I agree a Coldwell Banker Agent may contact me by phone or text message including by automated means and prerecorded messages about real estate services, and that I can access real estate services without providing my phone number. I acknowledge that I have read and agree to the Terms of Use and Privacy Notice.
Contact an Agent
Yes, I would like more information from Coldwell Banker. Please use and/or share my information with a Coldwell Banker agent to contact me about my real estate needs.
By clicking Contact I agree a Coldwell Banker Agent may contact me by phone or text message including by automated means and prerecorded messages about real estate services, and that I can access real estate services without providing my phone number. I acknowledge that I have read and agree to the Terms of Use and Privacy Notice.