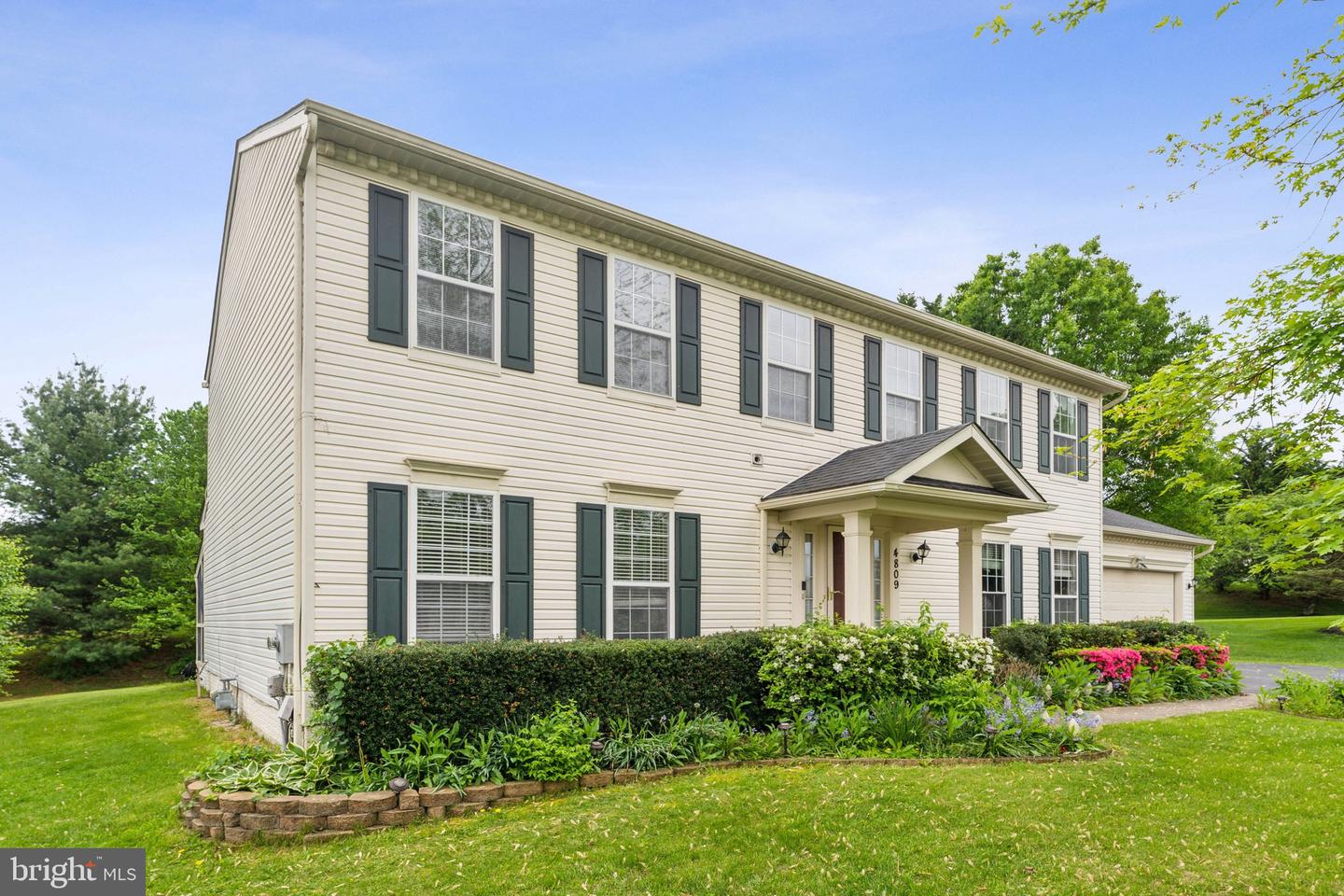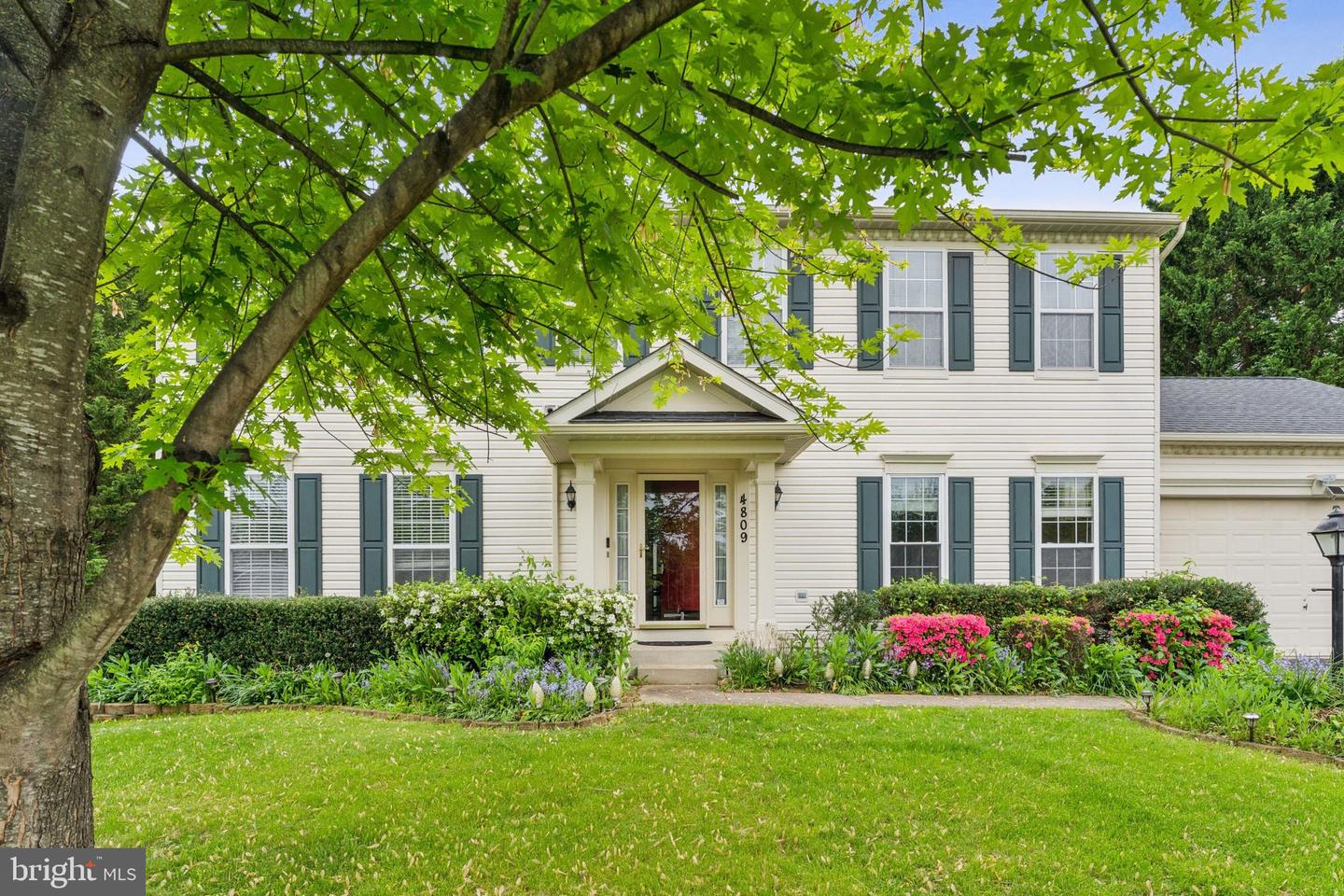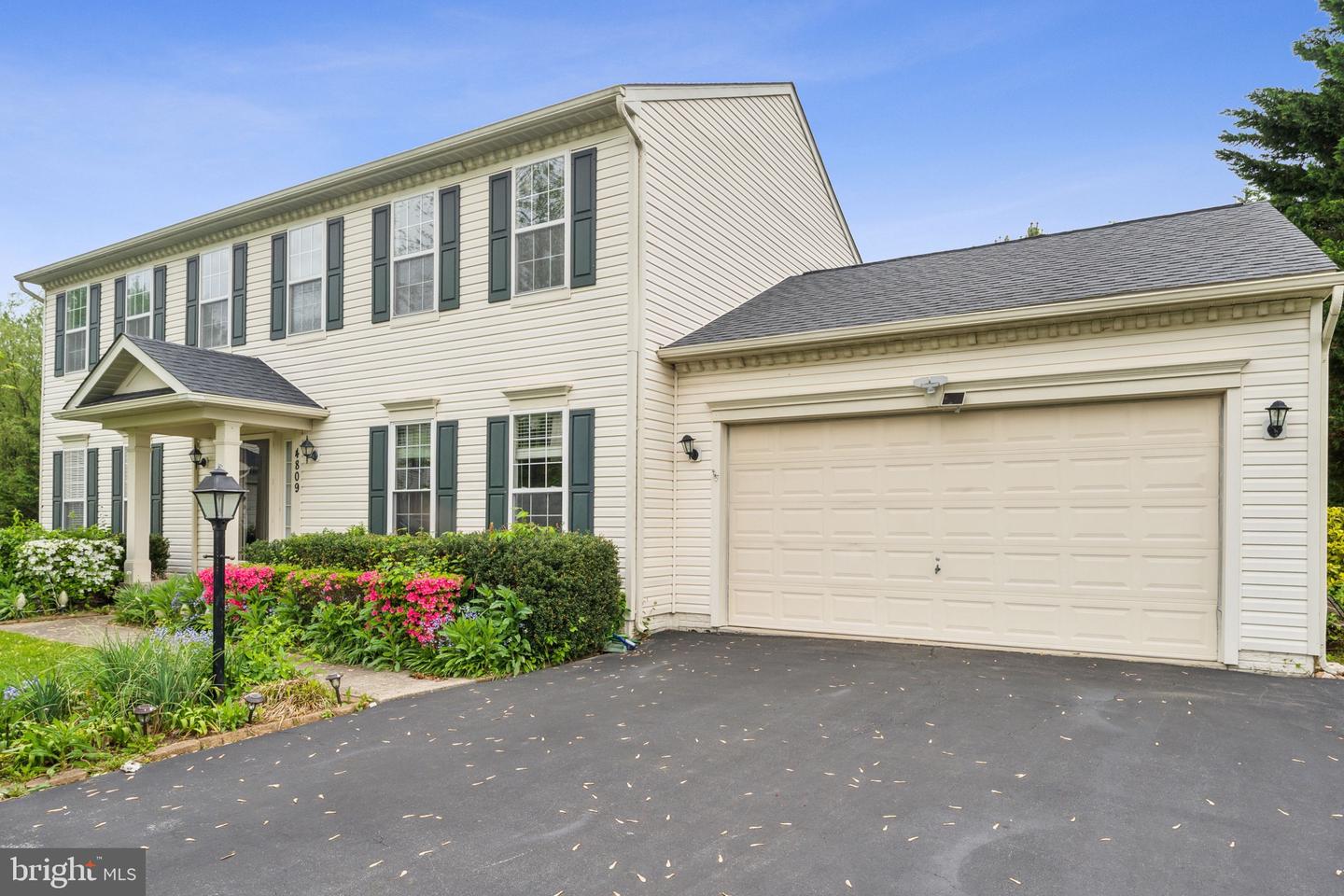


4809 Bennington Pl E, Jefferson, MD 21755
$695,000
4
Beds
3
Baths
3,314
Sq Ft
Single Family
Pending
Listed by
Nicole K Apanda
Corcoran Mcenearney
Last updated:
June 22, 2025, 07:28 AM
MLS#
MDFR2061046
Source:
BRIGHTMLS
About This Home
Home Facts
Single Family
3 Baths
4 Bedrooms
Built in 1998
Price Summary
695,000
$209 per Sq. Ft.
MLS #:
MDFR2061046
Last Updated:
June 22, 2025, 07:28 AM
Added:
1 month(s) ago
Rooms & Interior
Bedrooms
Total Bedrooms:
4
Bathrooms
Total Bathrooms:
3
Full Bathrooms:
2
Interior
Living Area:
3,314 Sq. Ft.
Structure
Structure
Architectural Style:
Colonial
Building Area:
3,314 Sq. Ft.
Year Built:
1998
Lot
Lot Size (Sq. Ft):
19,166
Finances & Disclosures
Price:
$695,000
Price per Sq. Ft:
$209 per Sq. Ft.
Contact an Agent
Yes, I would like more information from Coldwell Banker. Please use and/or share my information with a Coldwell Banker agent to contact me about my real estate needs.
By clicking Contact I agree a Coldwell Banker Agent may contact me by phone or text message including by automated means and prerecorded messages about real estate services, and that I can access real estate services without providing my phone number. I acknowledge that I have read and agree to the Terms of Use and Privacy Notice.
Contact an Agent
Yes, I would like more information from Coldwell Banker. Please use and/or share my information with a Coldwell Banker agent to contact me about my real estate needs.
By clicking Contact I agree a Coldwell Banker Agent may contact me by phone or text message including by automated means and prerecorded messages about real estate services, and that I can access real estate services without providing my phone number. I acknowledge that I have read and agree to the Terms of Use and Privacy Notice.