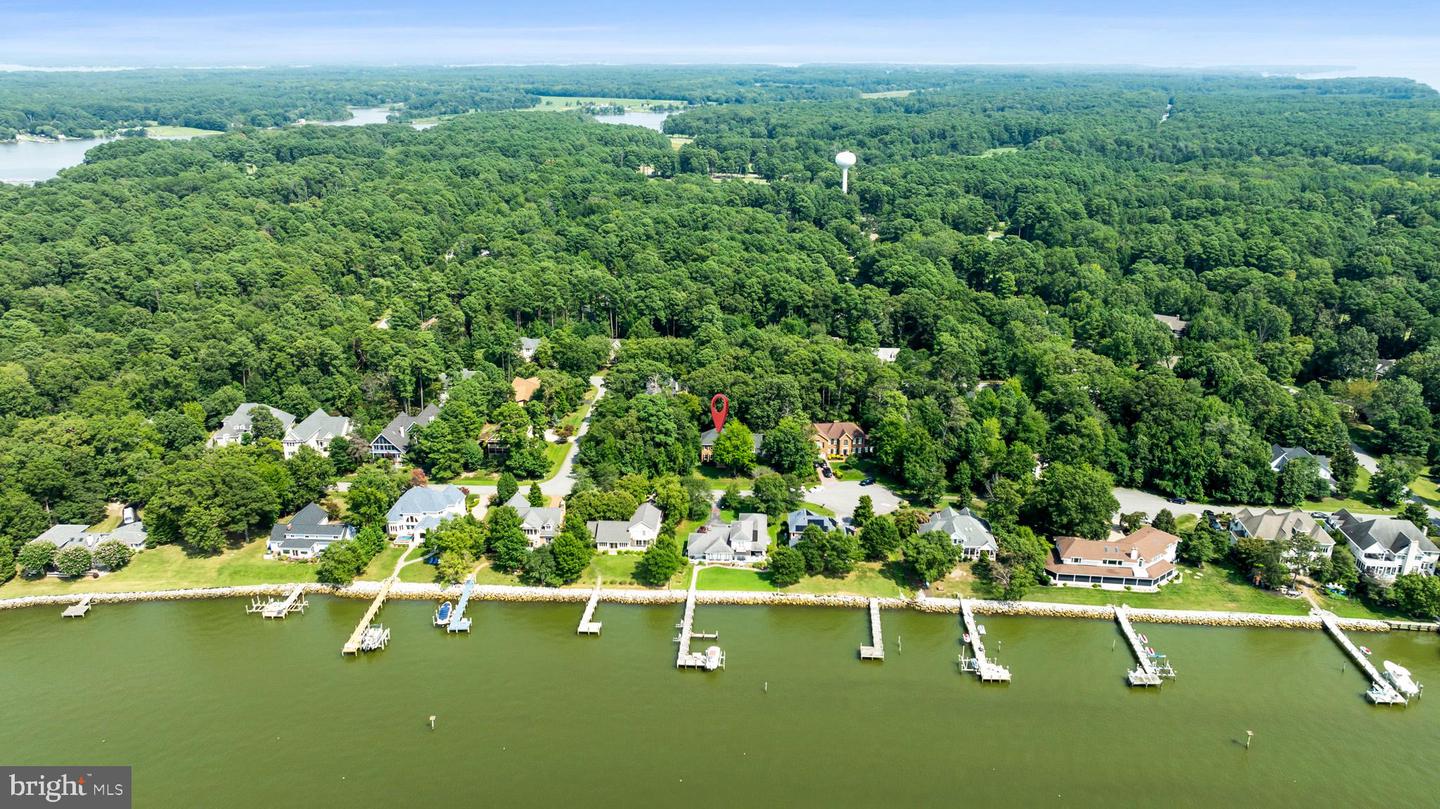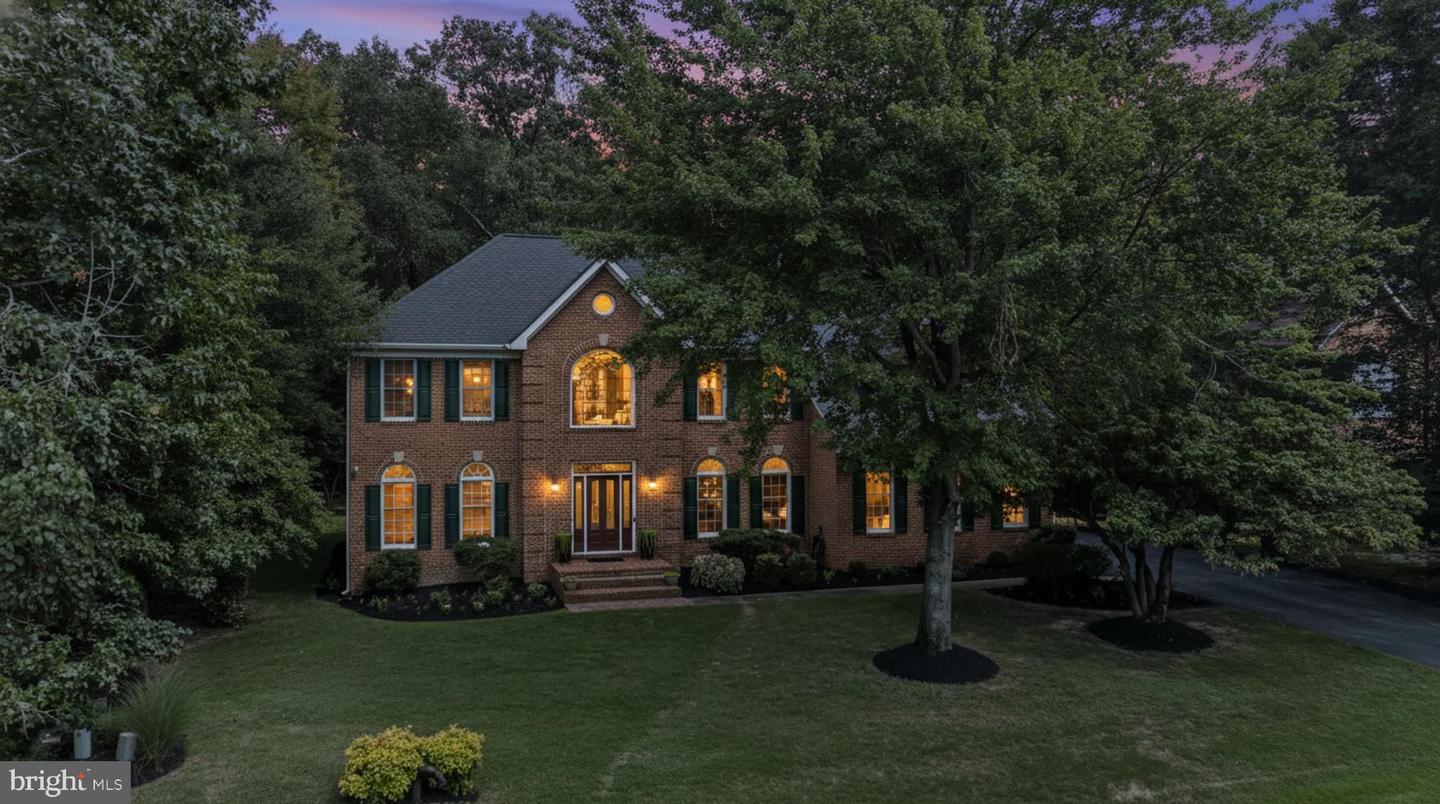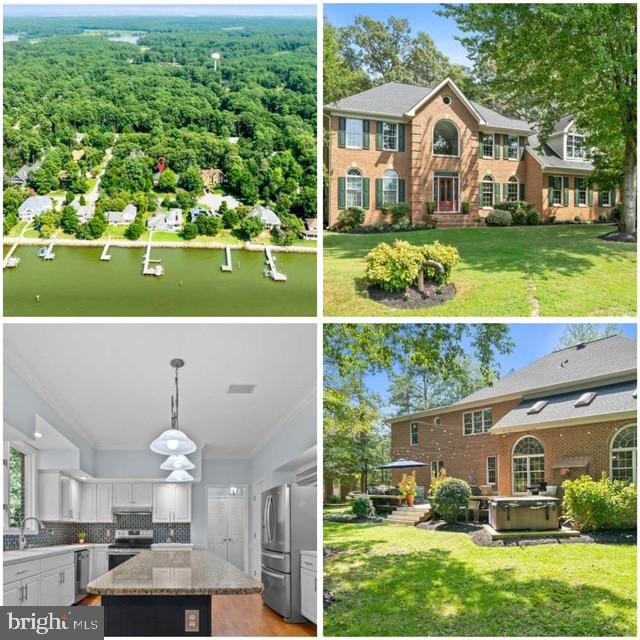


11335 Ethan Ct, Issue, MD 20645
$700,000
4
Beds
4
Baths
3,642
Sq Ft
Single Family
Active
Listed by
Laura L Forbes
Catherine D Stottlemyer
Century 21 New Millennium
Last updated:
December 18, 2025, 02:45 PM
MLS#
MDCH2048738
Source:
BRIGHTMLS
About This Home
Home Facts
Single Family
4 Baths
4 Bedrooms
Built in 1996
Price Summary
700,000
$192 per Sq. Ft.
MLS #:
MDCH2048738
Last Updated:
December 18, 2025, 02:45 PM
Added:
1 month(s) ago
Rooms & Interior
Bedrooms
Total Bedrooms:
4
Bathrooms
Total Bathrooms:
4
Full Bathrooms:
3
Interior
Living Area:
3,642 Sq. Ft.
Structure
Structure
Architectural Style:
Colonial
Building Area:
3,642 Sq. Ft.
Year Built:
1996
Lot
Lot Size (Sq. Ft):
14,810
Finances & Disclosures
Price:
$700,000
Price per Sq. Ft:
$192 per Sq. Ft.
Contact an Agent
Yes, I would like more information from Coldwell Banker. Please use and/or share my information with a Coldwell Banker agent to contact me about my real estate needs.
By clicking Contact I agree a Coldwell Banker Agent may contact me by phone or text message including by automated means and prerecorded messages about real estate services, and that I can access real estate services without providing my phone number. I acknowledge that I have read and agree to the Terms of Use and Privacy Notice.
Contact an Agent
Yes, I would like more information from Coldwell Banker. Please use and/or share my information with a Coldwell Banker agent to contact me about my real estate needs.
By clicking Contact I agree a Coldwell Banker Agent may contact me by phone or text message including by automated means and prerecorded messages about real estate services, and that I can access real estate services without providing my phone number. I acknowledge that I have read and agree to the Terms of Use and Privacy Notice.