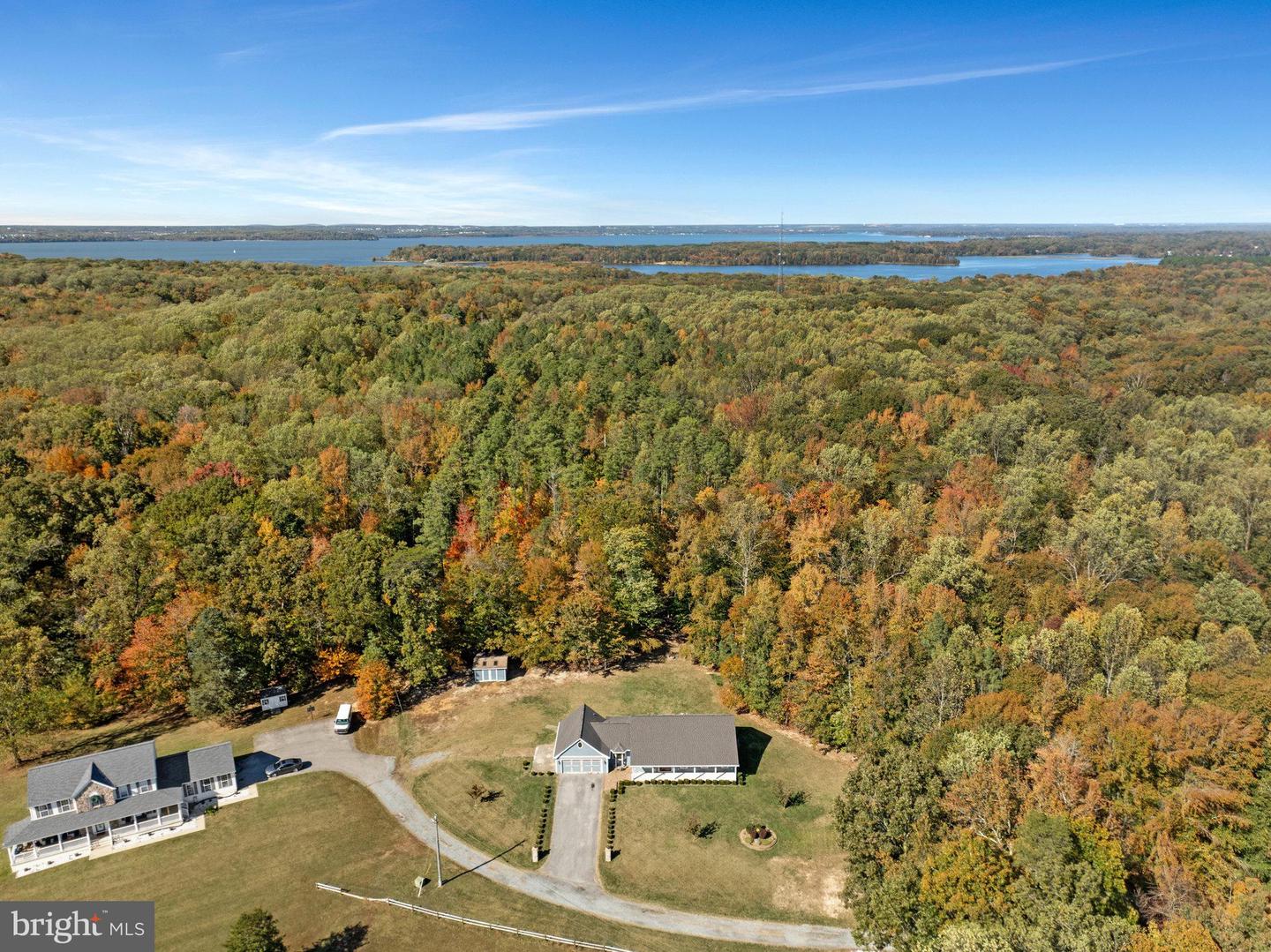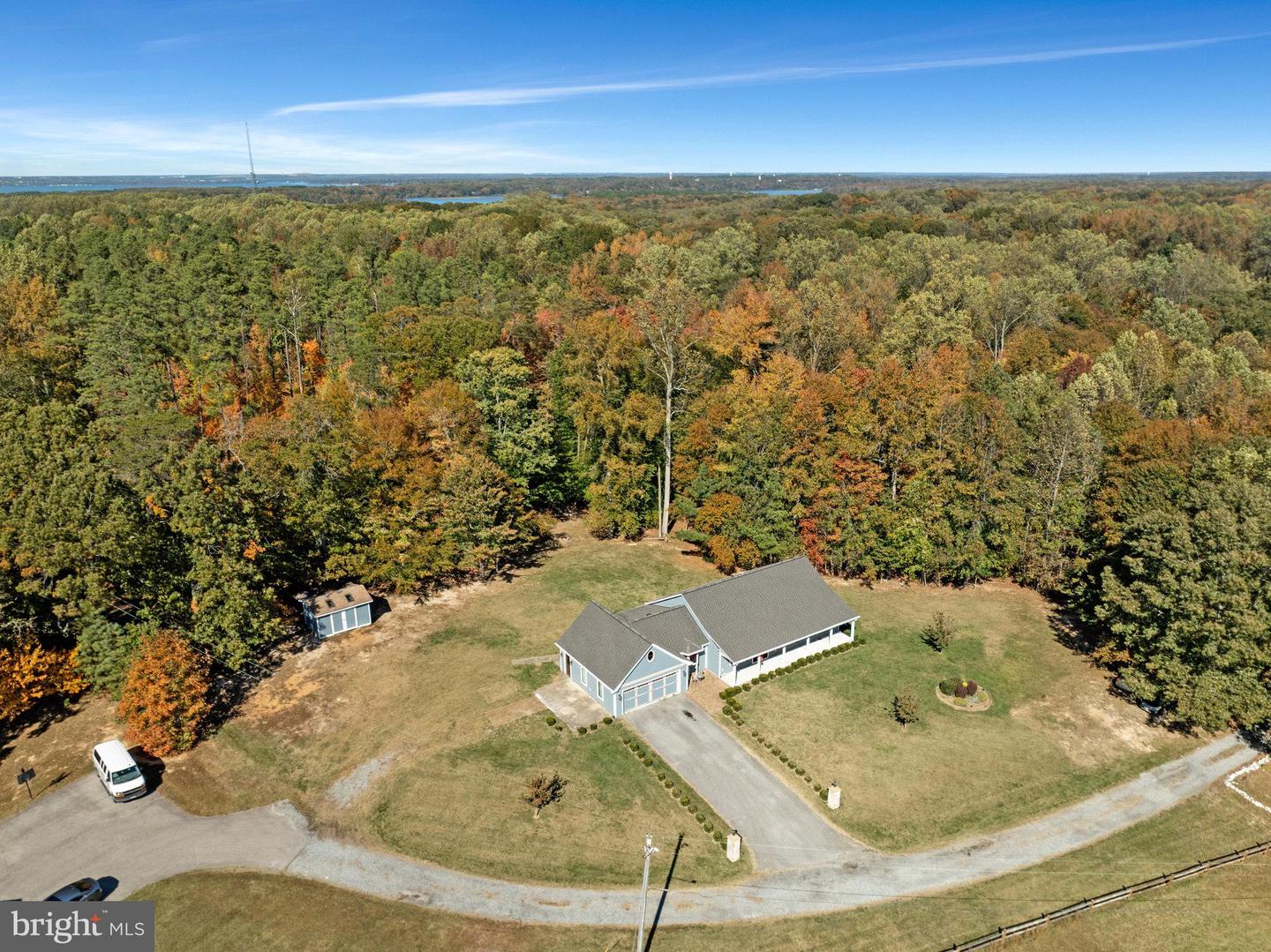


3800 Lucille Thornton Pl, Indian Head, MD 20640
Active
Listed by
Jennifer D Young
Jennifer L. Coleman
Keller Williams Realty
Last updated:
November 24, 2025, 02:40 PM
MLS#
MDCH2047412
Source:
BRIGHTMLS
About This Home
Home Facts
Single Family
2 Baths
3 Bedrooms
Built in 1995
Price Summary
550,000
$299 per Sq. Ft.
MLS #:
MDCH2047412
Last Updated:
November 24, 2025, 02:40 PM
Added:
a month ago
Rooms & Interior
Bedrooms
Total Bedrooms:
3
Bathrooms
Total Bathrooms:
2
Full Bathrooms:
2
Interior
Living Area:
1,834 Sq. Ft.
Structure
Structure
Architectural Style:
Ranch/Rambler
Building Area:
1,834 Sq. Ft.
Year Built:
1995
Lot
Lot Size (Sq. Ft):
87,120
Finances & Disclosures
Price:
$550,000
Price per Sq. Ft:
$299 per Sq. Ft.
Contact an Agent
Yes, I would like more information from Coldwell Banker. Please use and/or share my information with a Coldwell Banker agent to contact me about my real estate needs.
By clicking Contact I agree a Coldwell Banker Agent may contact me by phone or text message including by automated means and prerecorded messages about real estate services, and that I can access real estate services without providing my phone number. I acknowledge that I have read and agree to the Terms of Use and Privacy Notice.
Contact an Agent
Yes, I would like more information from Coldwell Banker. Please use and/or share my information with a Coldwell Banker agent to contact me about my real estate needs.
By clicking Contact I agree a Coldwell Banker Agent may contact me by phone or text message including by automated means and prerecorded messages about real estate services, and that I can access real estate services without providing my phone number. I acknowledge that I have read and agree to the Terms of Use and Privacy Notice.