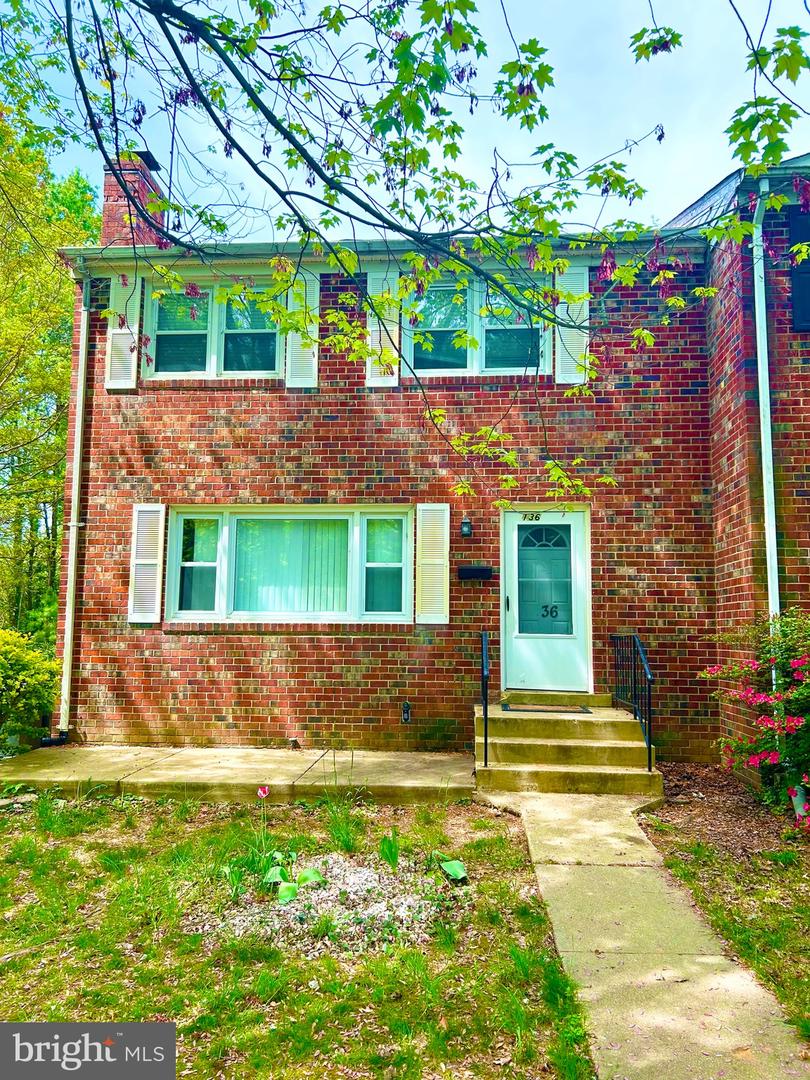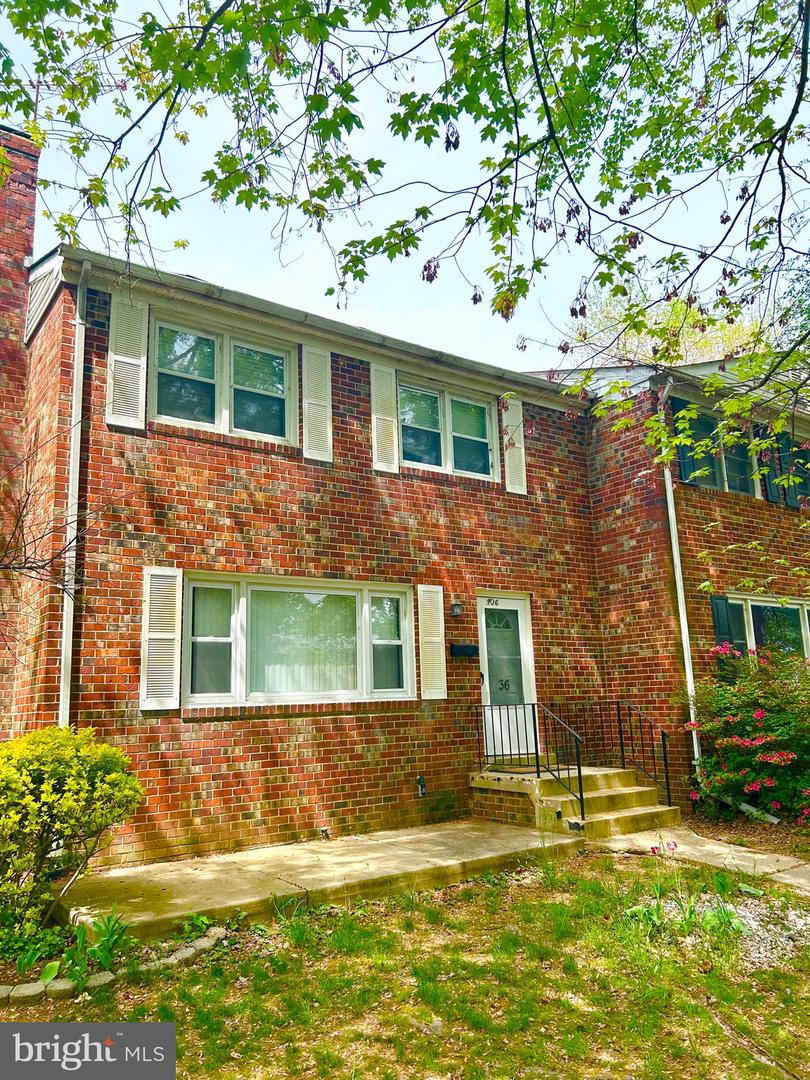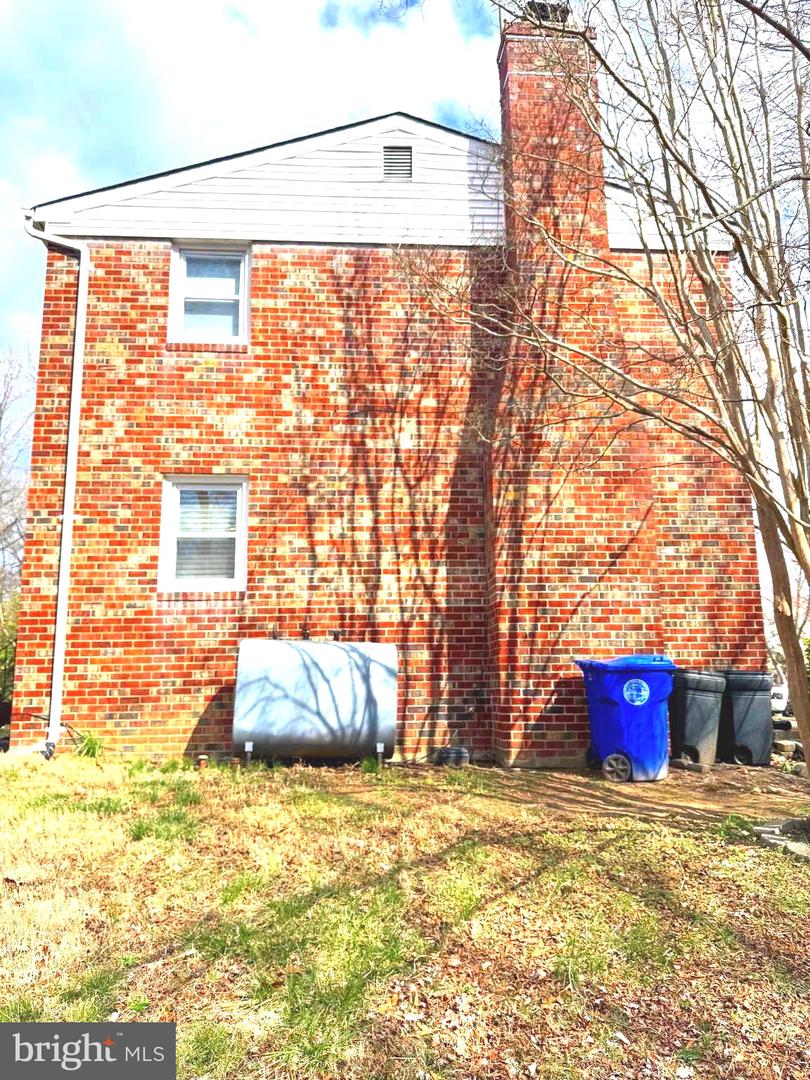


136 Charles Pl, Indian Head, MD 20640
$314,500
3
Beds
2
Baths
1,820
Sq Ft
Townhouse
Active
Listed by
Avyka Campbell
Parris Realty
Last updated:
May 2, 2025, 02:12 PM
MLS#
MDCH2041030
Source:
BRIGHTMLS
About This Home
Home Facts
Townhouse
2 Baths
3 Bedrooms
Built in 1968
Price Summary
314,500
$172 per Sq. Ft.
MLS #:
MDCH2041030
Last Updated:
May 2, 2025, 02:12 PM
Added:
a month ago
Rooms & Interior
Bedrooms
Total Bedrooms:
3
Bathrooms
Total Bathrooms:
2
Full Bathrooms:
2
Interior
Living Area:
1,820 Sq. Ft.
Structure
Structure
Architectural Style:
Traditional
Building Area:
1,820 Sq. Ft.
Year Built:
1968
Finances & Disclosures
Price:
$314,500
Price per Sq. Ft:
$172 per Sq. Ft.
Contact an Agent
Yes, I would like more information from Coldwell Banker. Please use and/or share my information with a Coldwell Banker agent to contact me about my real estate needs.
By clicking Contact I agree a Coldwell Banker Agent may contact me by phone or text message including by automated means and prerecorded messages about real estate services, and that I can access real estate services without providing my phone number. I acknowledge that I have read and agree to the Terms of Use and Privacy Notice.
Contact an Agent
Yes, I would like more information from Coldwell Banker. Please use and/or share my information with a Coldwell Banker agent to contact me about my real estate needs.
By clicking Contact I agree a Coldwell Banker Agent may contact me by phone or text message including by automated means and prerecorded messages about real estate services, and that I can access real estate services without providing my phone number. I acknowledge that I have read and agree to the Terms of Use and Privacy Notice.