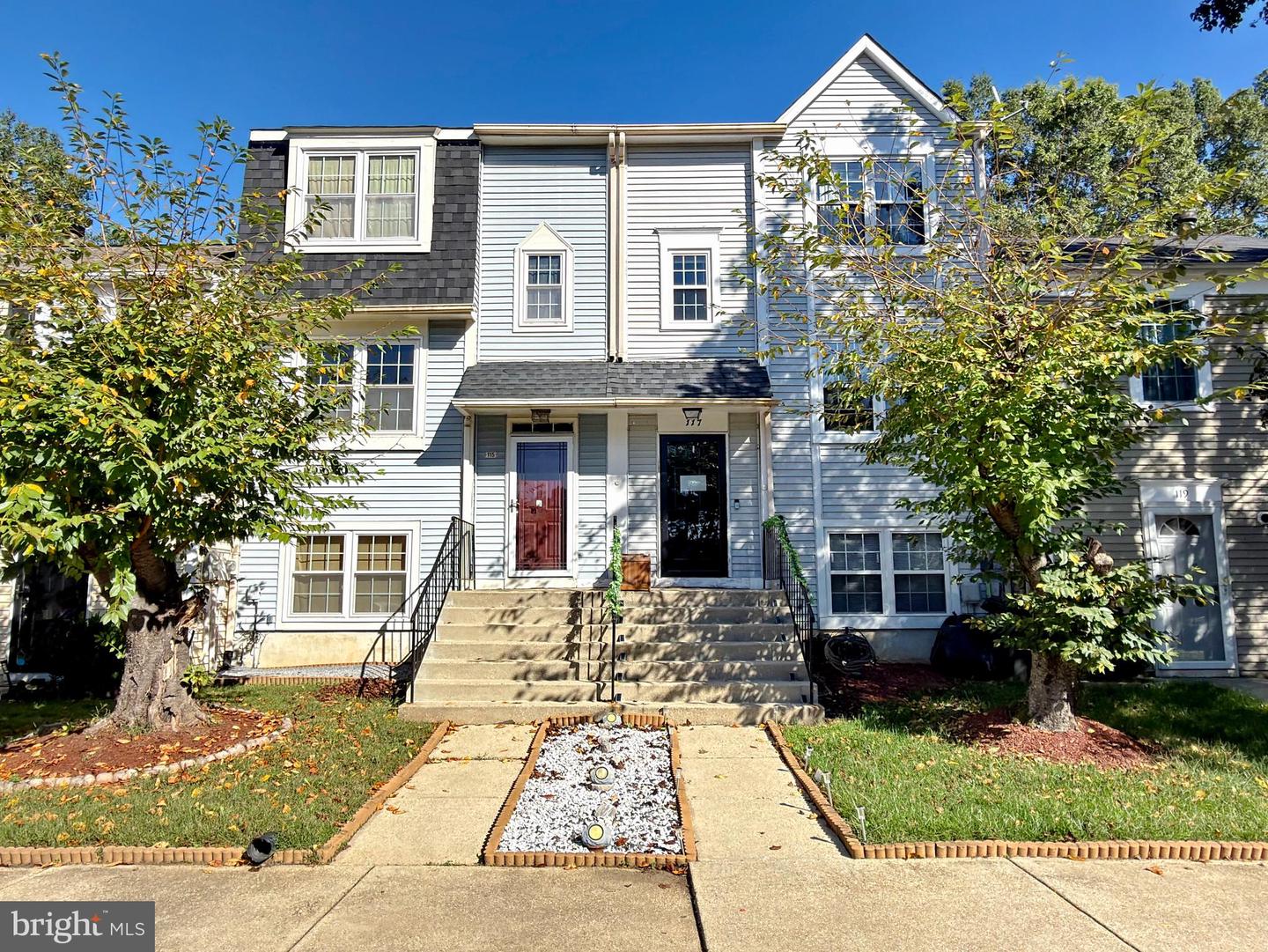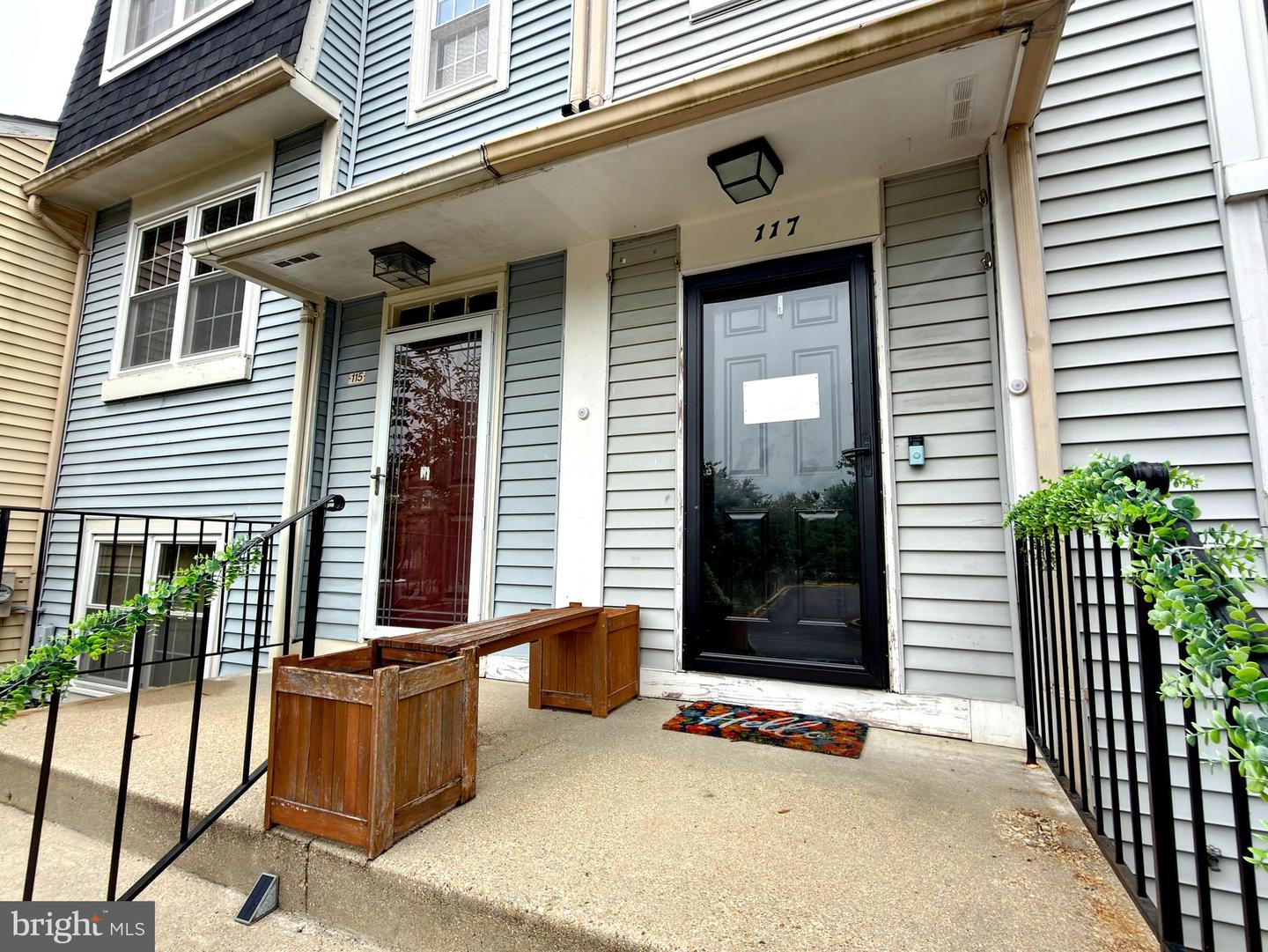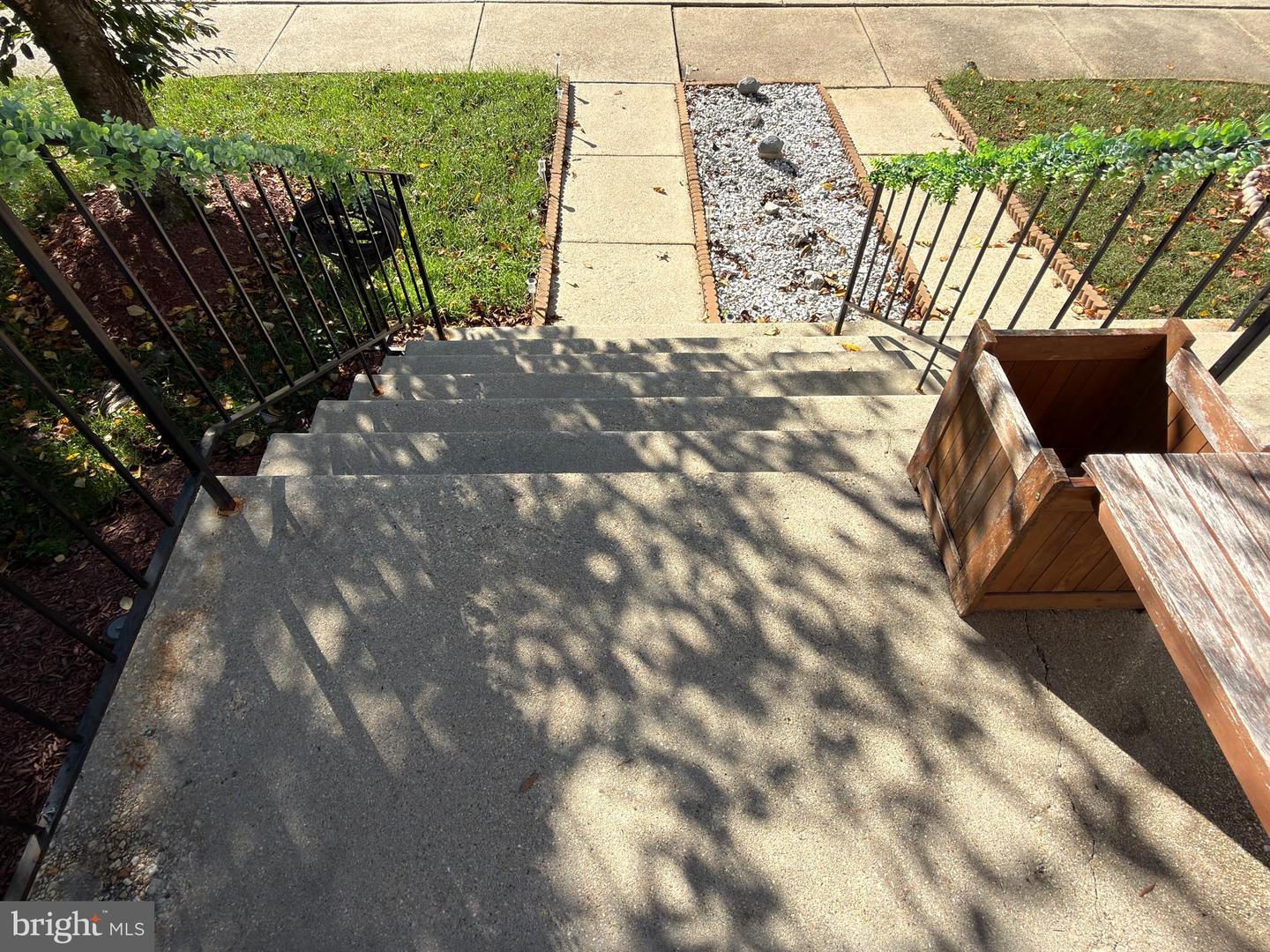


117 Riverside Run Dr, Indian Head, MD 20640
$325,000
3
Beds
3
Baths
2,100
Sq Ft
Townhouse
Pending
Listed by
Gerald G Gray
Century 21 New Millennium
Last updated:
October 25, 2025, 10:10 AM
MLS#
MDCH2047392
Source:
BRIGHTMLS
About This Home
Home Facts
Townhouse
3 Baths
3 Bedrooms
Built in 1989
Price Summary
325,000
$154 per Sq. Ft.
MLS #:
MDCH2047392
Last Updated:
October 25, 2025, 10:10 AM
Added:
25 day(s) ago
Rooms & Interior
Bedrooms
Total Bedrooms:
3
Bathrooms
Total Bathrooms:
3
Full Bathrooms:
2
Interior
Living Area:
2,100 Sq. Ft.
Structure
Structure
Architectural Style:
Split Foyer
Building Area:
2,100 Sq. Ft.
Year Built:
1989
Lot
Lot Size (Sq. Ft):
1,742
Finances & Disclosures
Price:
$325,000
Price per Sq. Ft:
$154 per Sq. Ft.
Contact an Agent
Yes, I would like more information from Coldwell Banker. Please use and/or share my information with a Coldwell Banker agent to contact me about my real estate needs.
By clicking Contact I agree a Coldwell Banker Agent may contact me by phone or text message including by automated means and prerecorded messages about real estate services, and that I can access real estate services without providing my phone number. I acknowledge that I have read and agree to the Terms of Use and Privacy Notice.
Contact an Agent
Yes, I would like more information from Coldwell Banker. Please use and/or share my information with a Coldwell Banker agent to contact me about my real estate needs.
By clicking Contact I agree a Coldwell Banker Agent may contact me by phone or text message including by automated means and prerecorded messages about real estate services, and that I can access real estate services without providing my phone number. I acknowledge that I have read and agree to the Terms of Use and Privacy Notice.