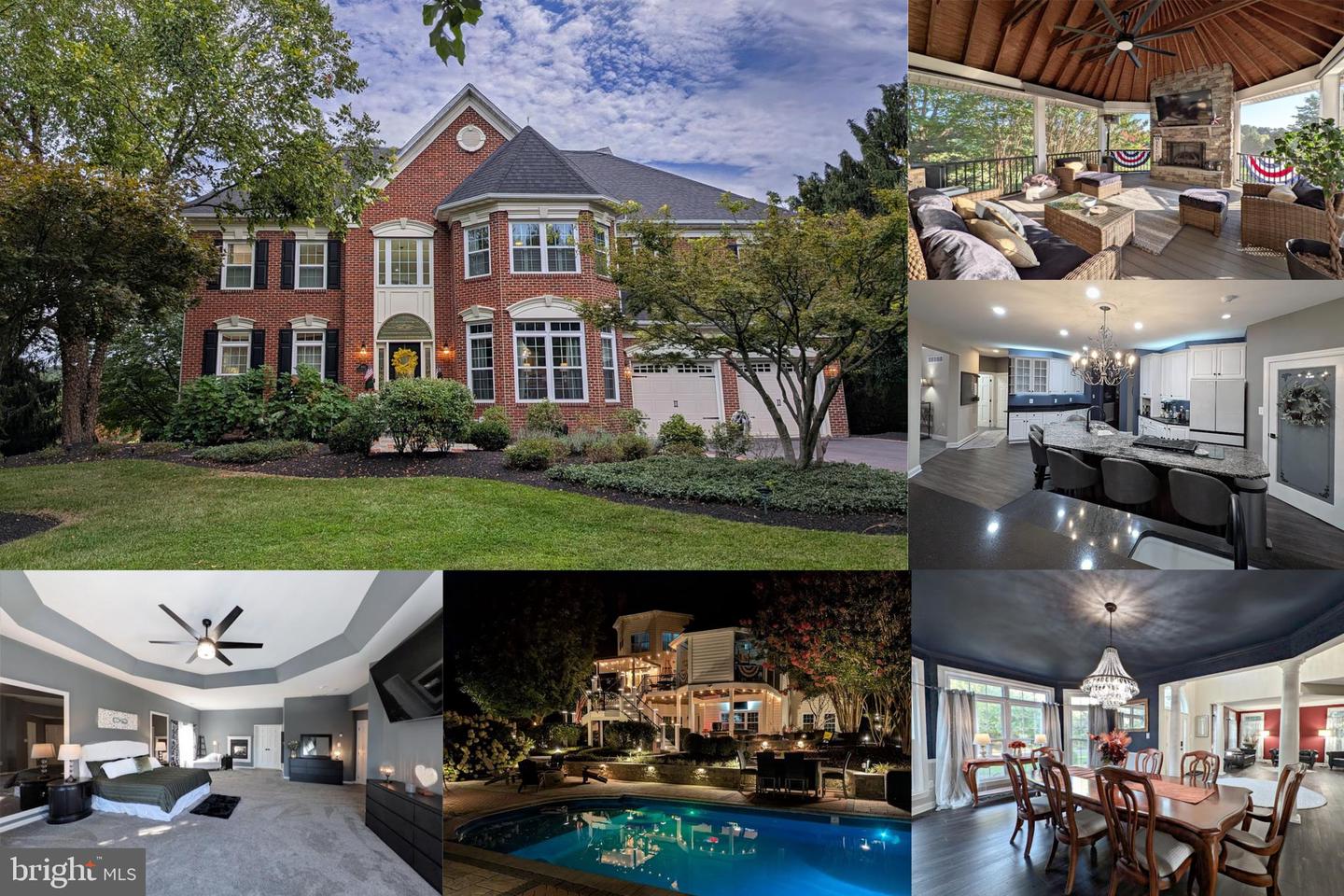Local Realty Service Provided By: Coldwell Banker Excel Realty

9911 Ritchie Dr, Ijamsville, MD 21754
$1,345,000
5
Beds
6
Baths
6,634
Sq Ft
Single Family
Sold
Listed by
Kristina M Jacobs Williams
Bought with Marsh Realty
Samson Properties, 3018828710
MLS#
MDFR2069670
Source:
BRIGHTMLS
Sorry, we are unable to map this address
About This Home
Home Facts
Single Family
6 Baths
5 Bedrooms
Built in 1999
Price Summary
1,399,000
$210 per Sq. Ft.
MLS #:
MDFR2069670
Sold:
January 16, 2026
Rooms & Interior
Bedrooms
Total Bedrooms:
5
Bathrooms
Total Bathrooms:
6
Full Bathrooms:
4
Interior
Living Area:
6,634 Sq. Ft.
Structure
Structure
Architectural Style:
Colonial, Traditional
Building Area:
6,634 Sq. Ft.
Year Built:
1999
Lot
Lot Size (Sq. Ft):
31,798
Finances & Disclosures
Price:
$1,399,000
Price per Sq. Ft:
$210 per Sq. Ft.
Source:BRIGHTMLS
The information being provided by Bright Mls is for the consumer’s personal, non-commercial use and may not be used for any purpose other than to identify prospective properties consumers may be interested in purchasing. The information is deemed reliable but not guaranteed and should therefore be independently verified. © 2026 Bright Mls All rights reserved.