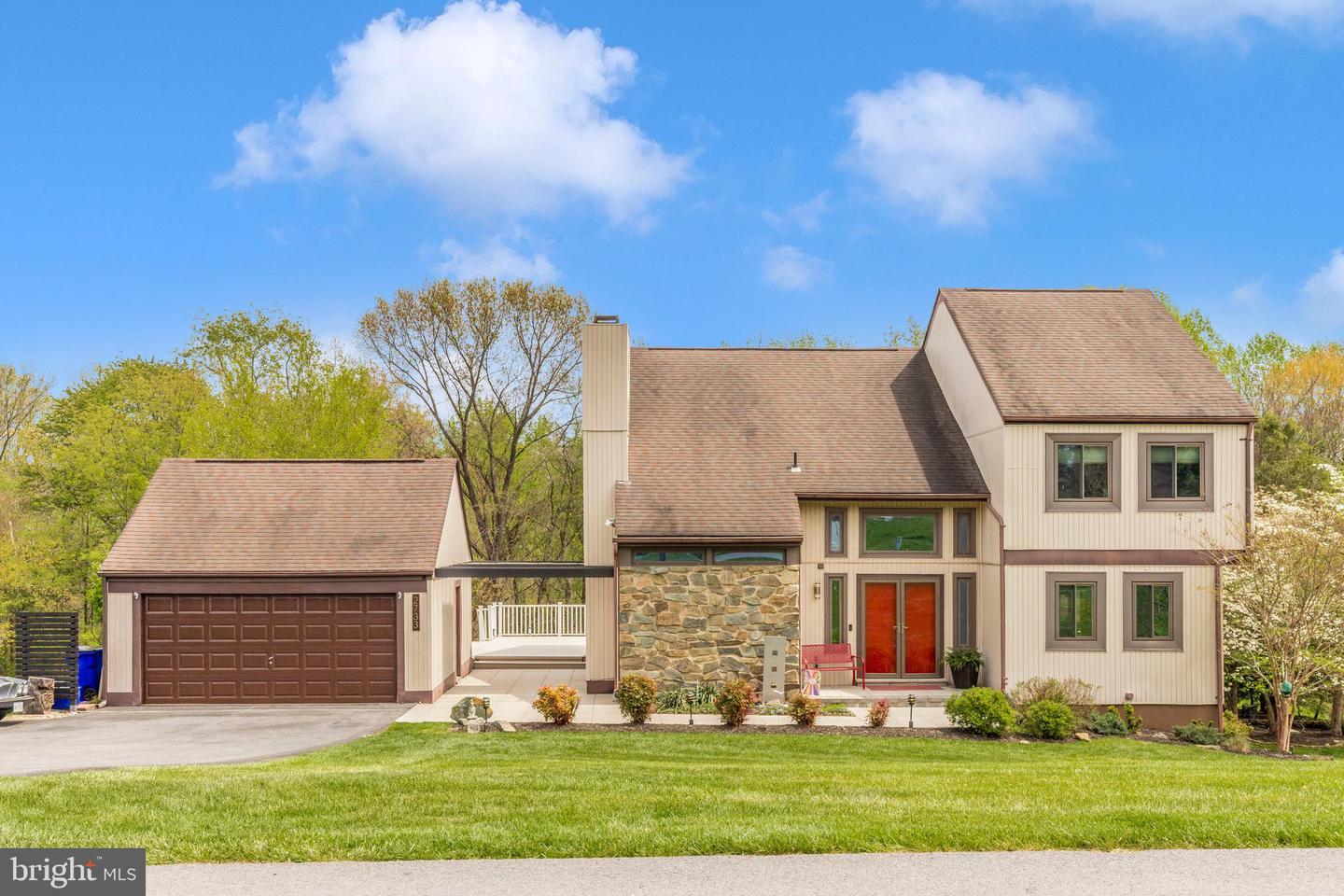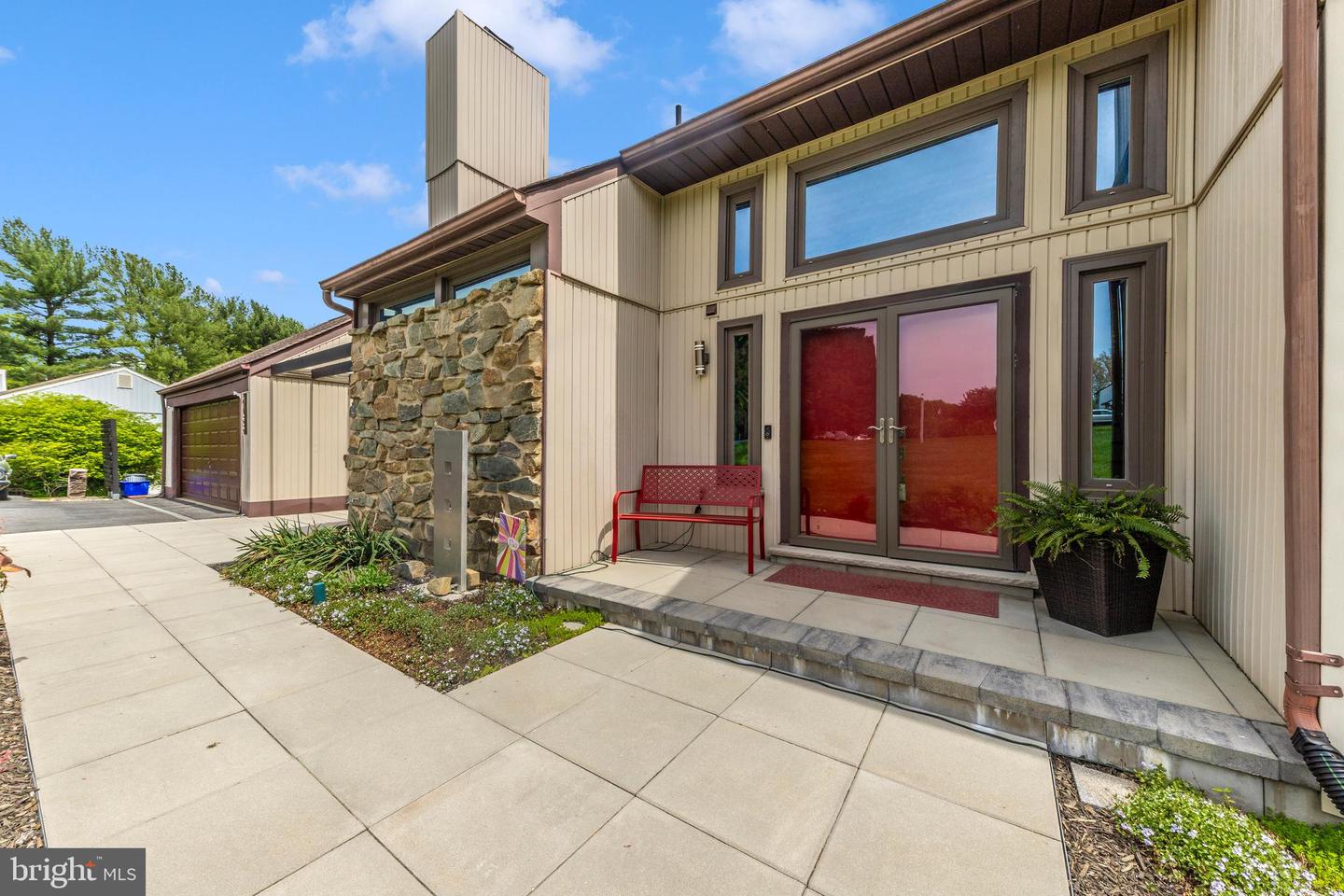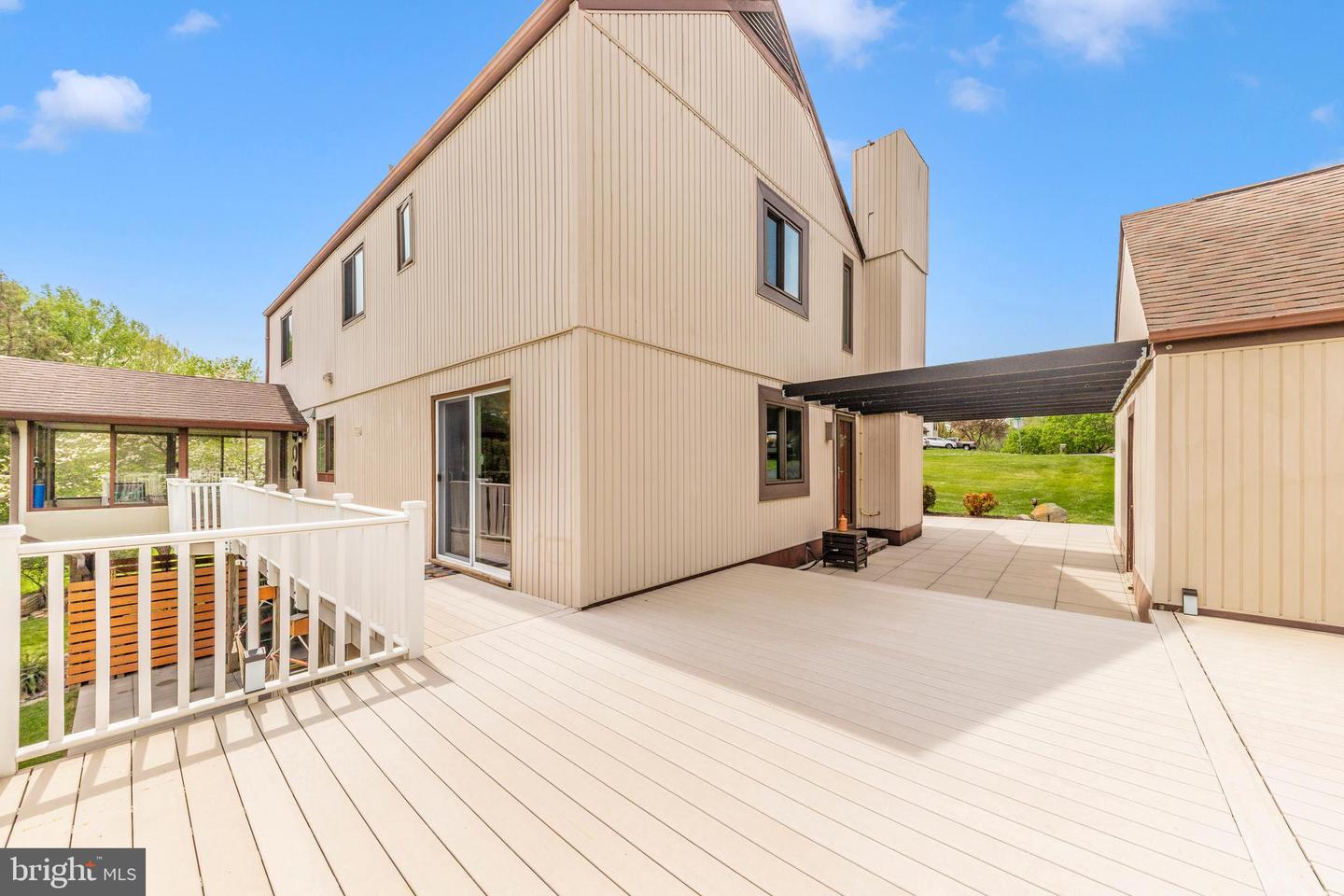


2733 Loch Haven Dr, Ijamsville, MD 21754
Active
Listed by
Rose F Bartz
Keller Williams Realty Centre
Last updated:
May 4, 2025, 02:04 PM
MLS#
MDFR2062680
Source:
BRIGHTMLS
About This Home
Home Facts
Single Family
4 Baths
5 Bedrooms
Built in 1979
Price Summary
750,000
$226 per Sq. Ft.
MLS #:
MDFR2062680
Last Updated:
May 4, 2025, 02:04 PM
Added:
3 day(s) ago
Rooms & Interior
Bedrooms
Total Bedrooms:
5
Bathrooms
Total Bathrooms:
4
Full Bathrooms:
3
Interior
Living Area:
3,311 Sq. Ft.
Structure
Structure
Architectural Style:
Mid-Century Modern
Building Area:
3,311 Sq. Ft.
Year Built:
1979
Lot
Lot Size (Sq. Ft):
42,253
Finances & Disclosures
Price:
$750,000
Price per Sq. Ft:
$226 per Sq. Ft.
Contact an Agent
Yes, I would like more information from Coldwell Banker. Please use and/or share my information with a Coldwell Banker agent to contact me about my real estate needs.
By clicking Contact I agree a Coldwell Banker Agent may contact me by phone or text message including by automated means and prerecorded messages about real estate services, and that I can access real estate services without providing my phone number. I acknowledge that I have read and agree to the Terms of Use and Privacy Notice.
Contact an Agent
Yes, I would like more information from Coldwell Banker. Please use and/or share my information with a Coldwell Banker agent to contact me about my real estate needs.
By clicking Contact I agree a Coldwell Banker Agent may contact me by phone or text message including by automated means and prerecorded messages about real estate services, and that I can access real estate services without providing my phone number. I acknowledge that I have read and agree to the Terms of Use and Privacy Notice.