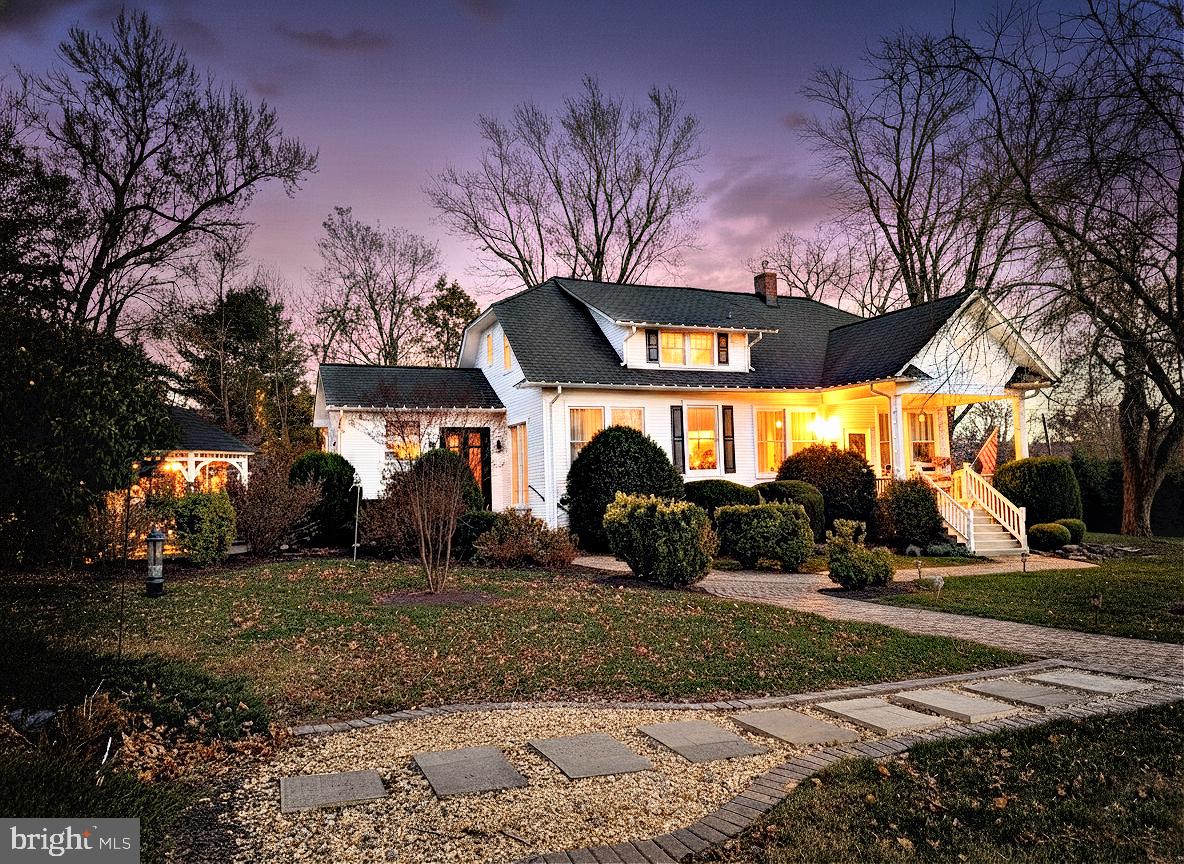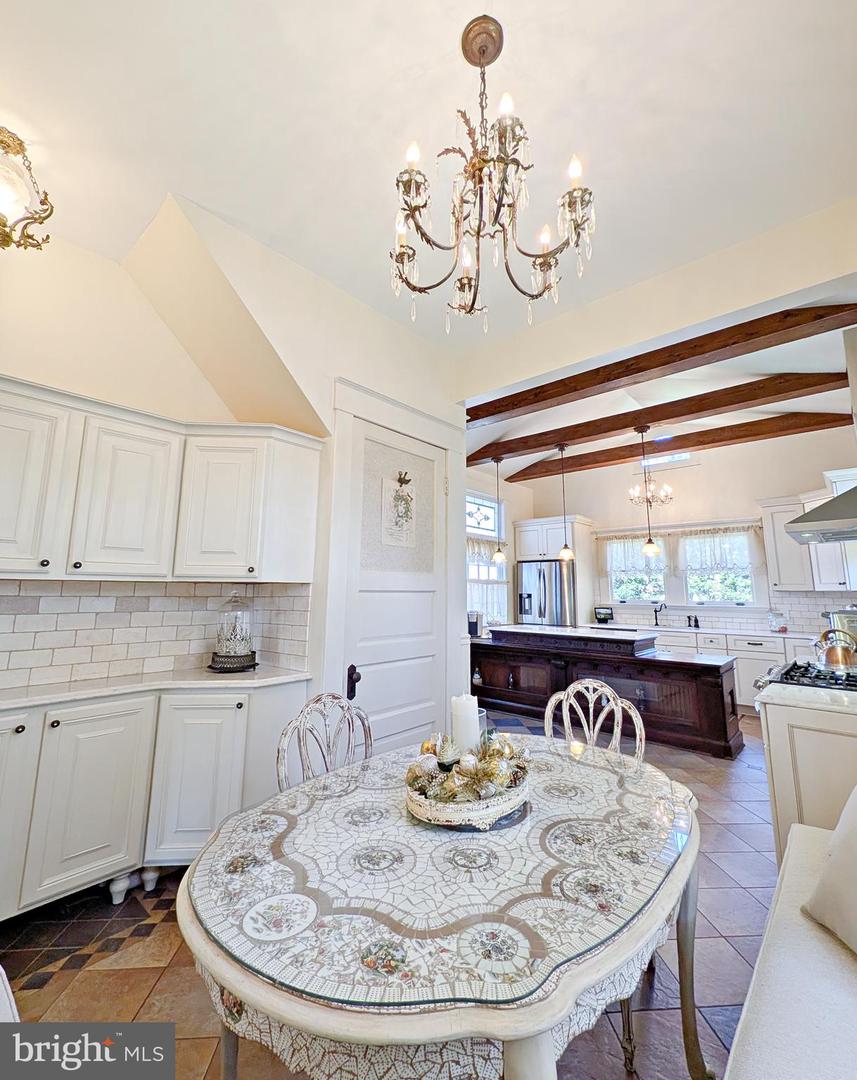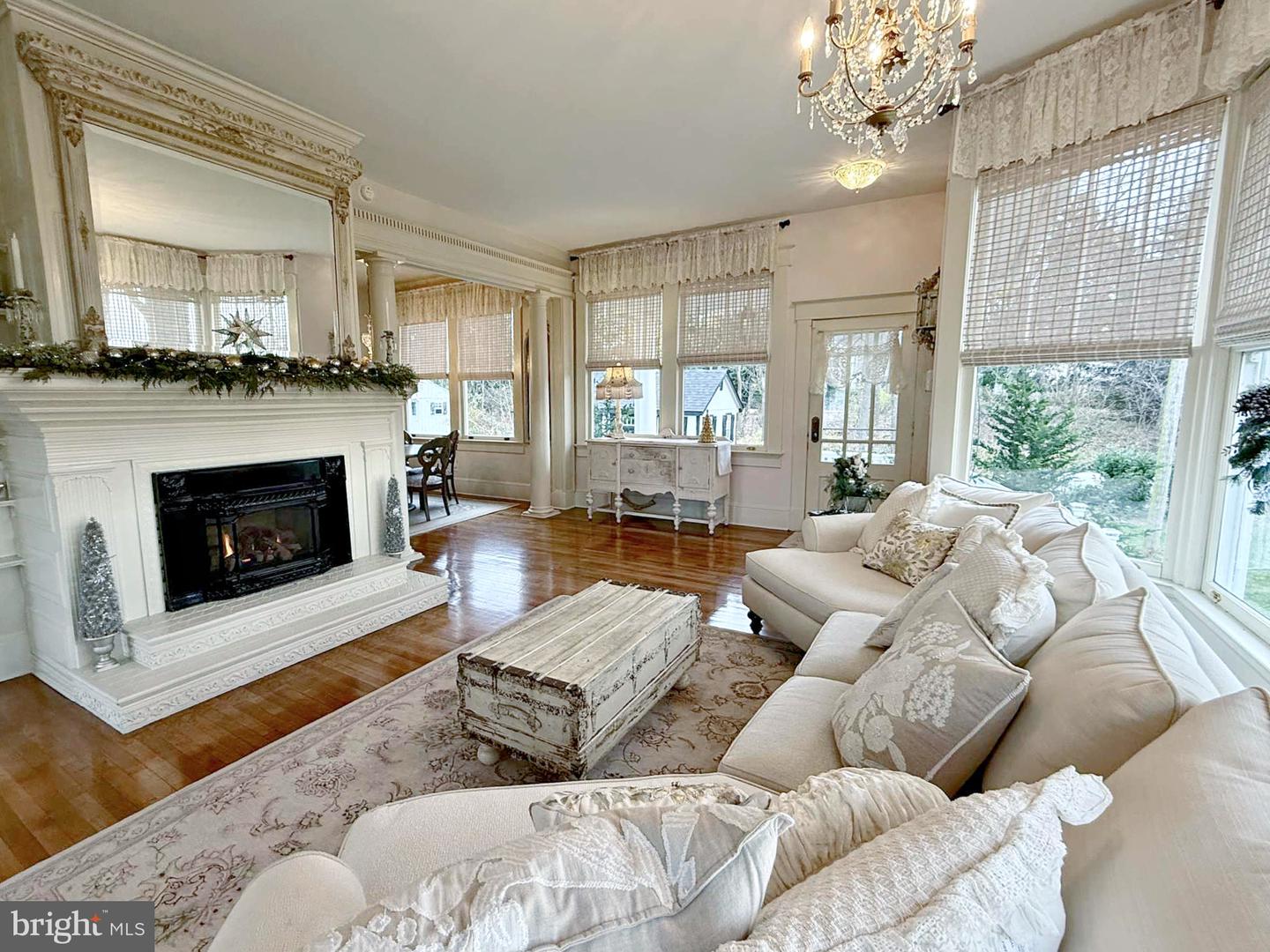Step back in time to a more refined era while enjoying every modern convenience in this lovingly restored and charmingly elegant home first brought to life in 1930. Perfectly situated in sought-after Ijamsville Maryland, this amenity-accessible address is nestled between the vibrant history of New Market and the popular Oakdale area. This unique residence has been meticulously maintained and improved, preserving rich architectural details of last century while thoughtfully meeting requirements for today. The floorplan has been reimagined over the years to suit all custodians’ needs, offering multiple flex rooms for use as bedrooms, home offices, or dedicated hobby spaces. The heart of the home is an incredible upscale kitchen, showcasing a vaulted ceiling with wood adorned beams, custom-glazed vanilla cabinetry with soft-close drawers and crystal accented pulls, and serene views of the curated landscape. The true centerpiece of the kitchen is a one-of-a-kind antique wood entertaining island repurposed from a historic store display—a rich nod to history and an amazing conversation starter! A convenient patio just outside the antique oak double doors of the space features a stone-front bar, a whimsical gazebo, and plenty of hardscape quickly becoming your favorite happy hour spot or breakfast setting. Back inside, within easy sightlines of the kitchen sits a cozy upholstered corner seating nook for more casual dining and conversation. An upgraded stainless steel appliance package, including six-burner gas range with pot filler, and a classic subway style backsplash complete the experience. Formal dining space is well-defined in the home by a glamorous chandelier and iconic interior columns, plus ample windows with treed views. Your light-filled living room features soaring 10' ceilings, a stately traditional fireplace with an impeccably-trimmed mantle and hearth, and a period moulding flanked mirror. Enjoy character hardwood flooring throughout the main level, stunning original and replica chandeliers and fixtures, traditional crystal and solid brass doorknobs and hinges, and beautiful original glasswork. The upper level primary suite is a true retreat. Step inside the stained glass double doors and you’ll find a plush window seat for taking in a good read, a stunning marbled bathroom with jetted tub and shower, a quaint vanity/meditation nook, modern plank flooring, nearly a dozen closets/storage built-ins, and a laundry room. Two more bed/flex rooms flank the central hall upstairs, while two additional bedrooms on the main level share a glamourous full bath with clawfoot tub and antique-style vanity. One main level bedroom currently serves as an artist's workshop, and has double patio doors leading to the rear grounds. The exterior spaces are an entertaining dreamscape, with wonderfully mature landscaping and trees, and sturdy metal front fencing. The natural stone fireplace pavilion is the picture perfect spot for seasonal gatherings, and a charming accessory cottage with fully finished interior and storybook details like whimsical flower boxes offer endless possibilities for work, relaxation, or overflow guest space. Enjoy the outdoors even more by way of classic covered porches—one in front and one at the rear. A detached two-car garage and a generous parking area provide plenty of room for vehicles, and the long paved drive creates ample separation from the roadway. This prime location enjoys exceptional convenience to commuter routes and downtown Frederick, enjoys nearby grocery shopping at Lake Linganore Town Center just down the street, and provides easy access to local New Market and Frederick restaurants. With the perfect blend of cherished history and modern convenience essentials like central air conditioning, a newer roof, upscale appliances, and dual water heaters, this elegant estate experience home is ready for the next chapter with a new owner.


