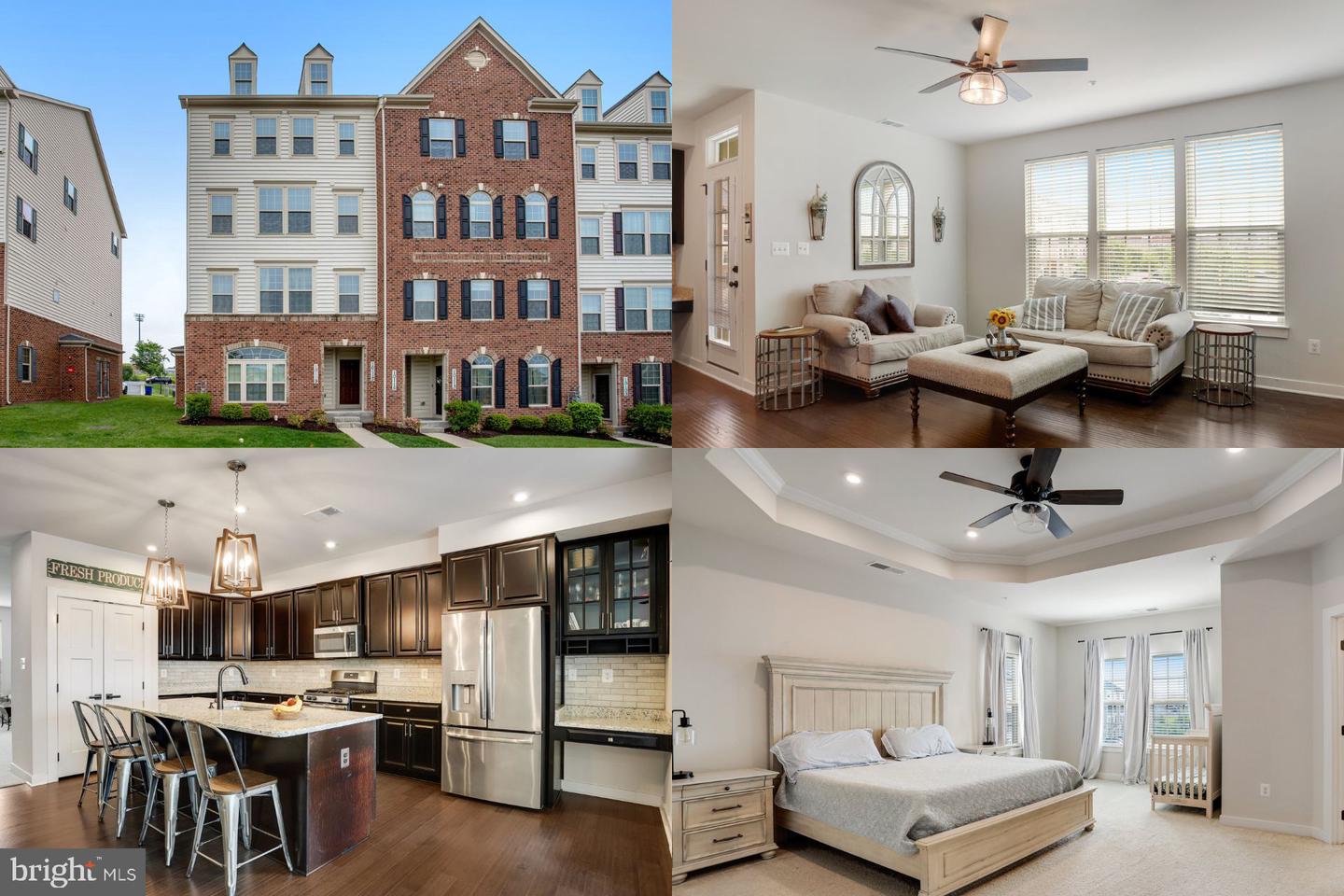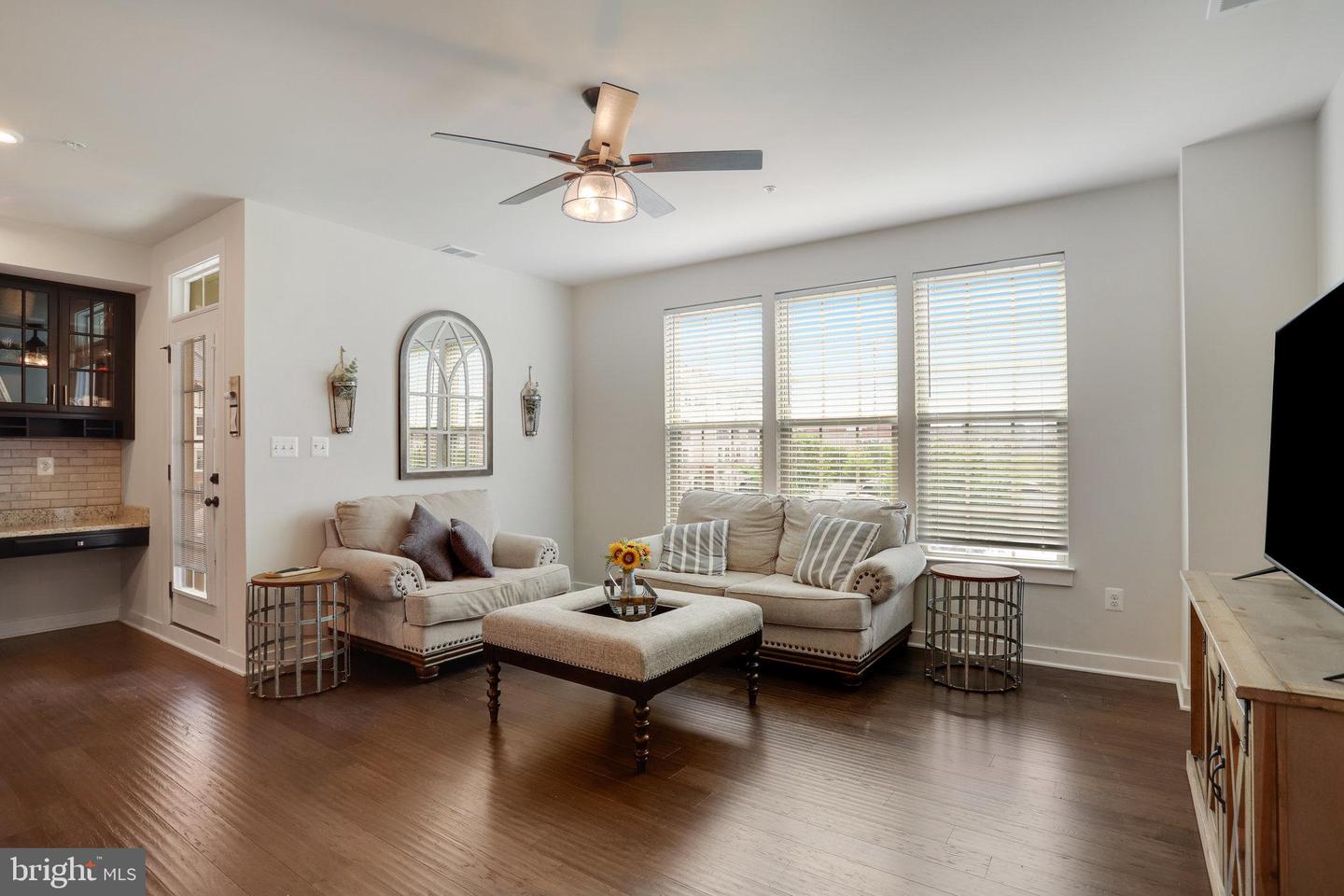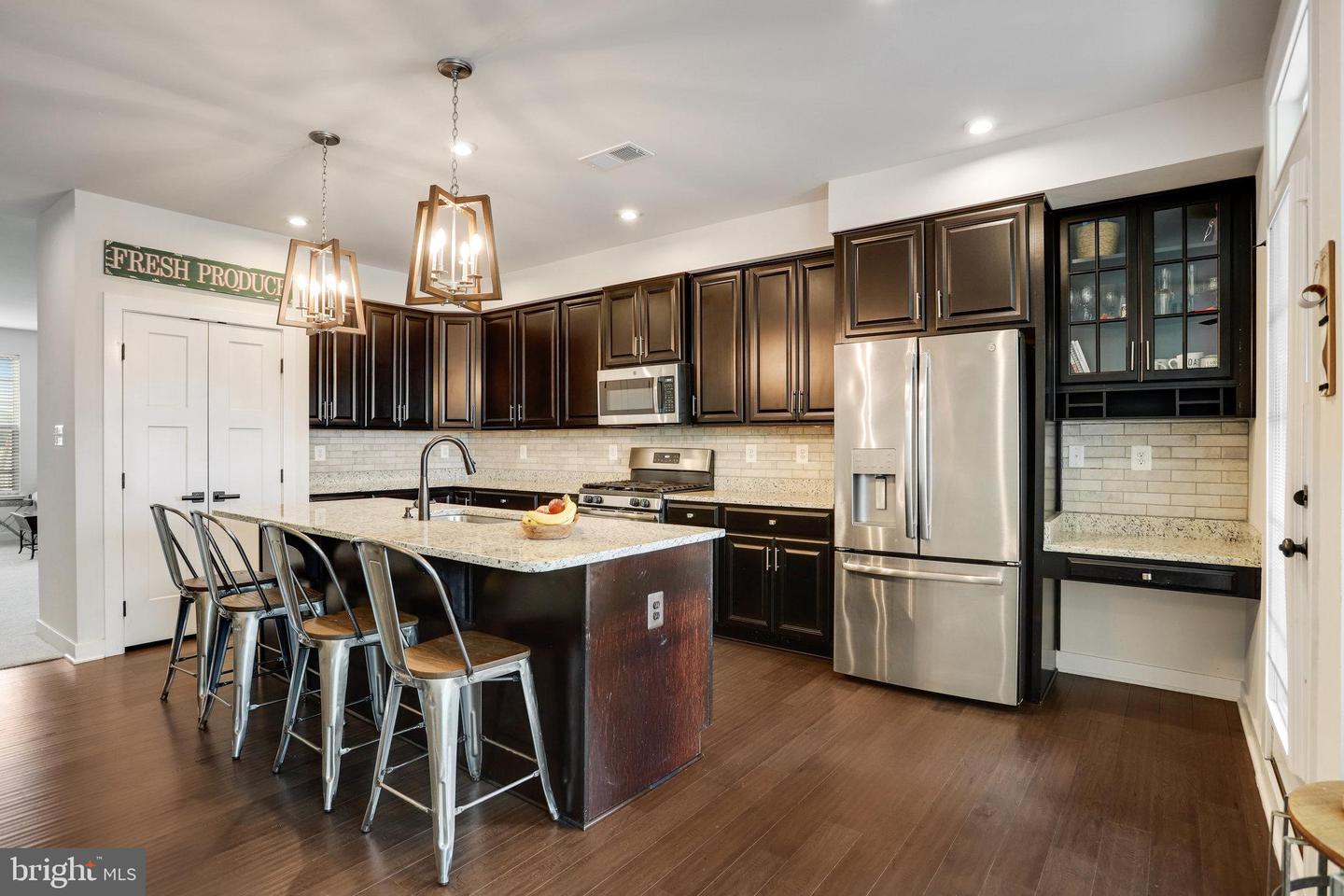


10117 Fosset St, Ijamsville, MD 21754
$425,000
3
Beds
3
Baths
2,792
Sq Ft
Townhouse
Active
Listed by
Sarah A. Reynolds
Amira Gomma Ali
Keller Williams Realty
Keller Williams Chantilly Ventures
Last updated:
June 16, 2025, 01:58 PM
MLS#
MDFR2064046
Source:
BRIGHTMLS
About This Home
Home Facts
Townhouse
3 Baths
3 Bedrooms
Built in 2019
Price Summary
425,000
$152 per Sq. Ft.
MLS #:
MDFR2064046
Last Updated:
June 16, 2025, 01:58 PM
Added:
12 day(s) ago
Rooms & Interior
Bedrooms
Total Bedrooms:
3
Bathrooms
Total Bathrooms:
3
Full Bathrooms:
2
Interior
Living Area:
2,792 Sq. Ft.
Structure
Structure
Architectural Style:
Colonial
Building Area:
2,792 Sq. Ft.
Year Built:
2019
Finances & Disclosures
Price:
$425,000
Price per Sq. Ft:
$152 per Sq. Ft.
Contact an Agent
Yes, I would like more information from Coldwell Banker. Please use and/or share my information with a Coldwell Banker agent to contact me about my real estate needs.
By clicking Contact I agree a Coldwell Banker Agent may contact me by phone or text message including by automated means and prerecorded messages about real estate services, and that I can access real estate services without providing my phone number. I acknowledge that I have read and agree to the Terms of Use and Privacy Notice.
Contact an Agent
Yes, I would like more information from Coldwell Banker. Please use and/or share my information with a Coldwell Banker agent to contact me about my real estate needs.
By clicking Contact I agree a Coldwell Banker Agent may contact me by phone or text message including by automated means and prerecorded messages about real estate services, and that I can access real estate services without providing my phone number. I acknowledge that I have read and agree to the Terms of Use and Privacy Notice.