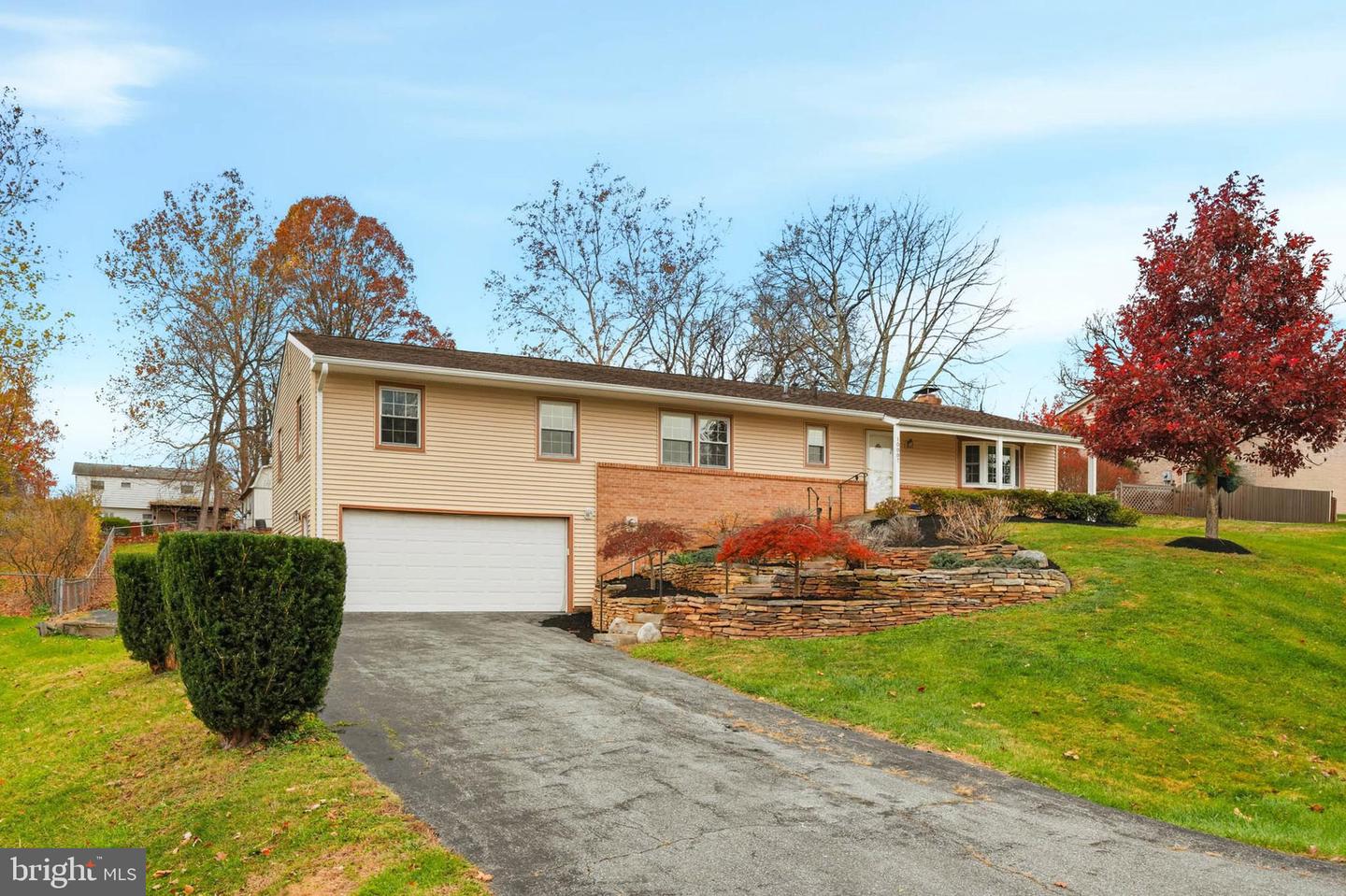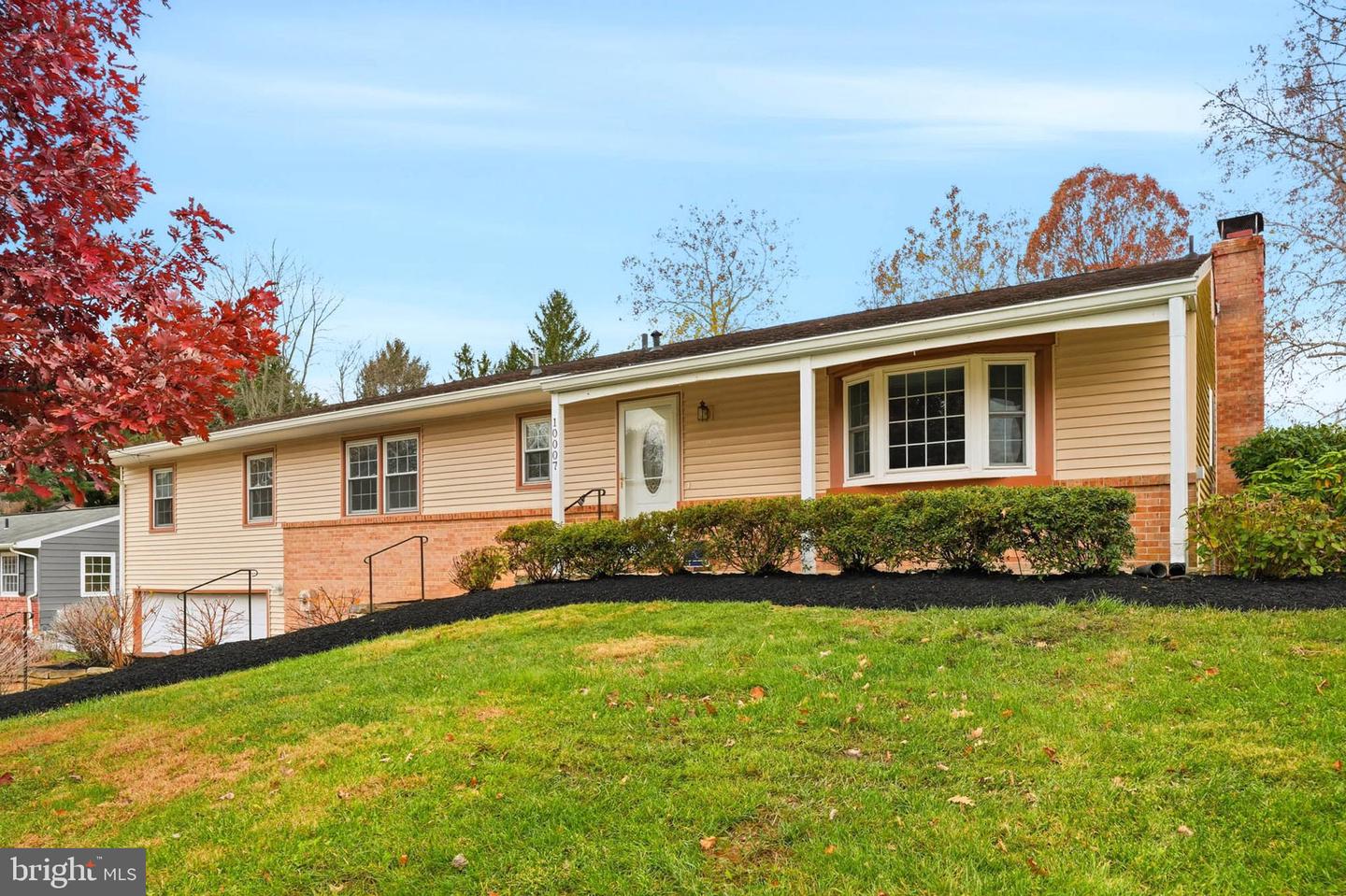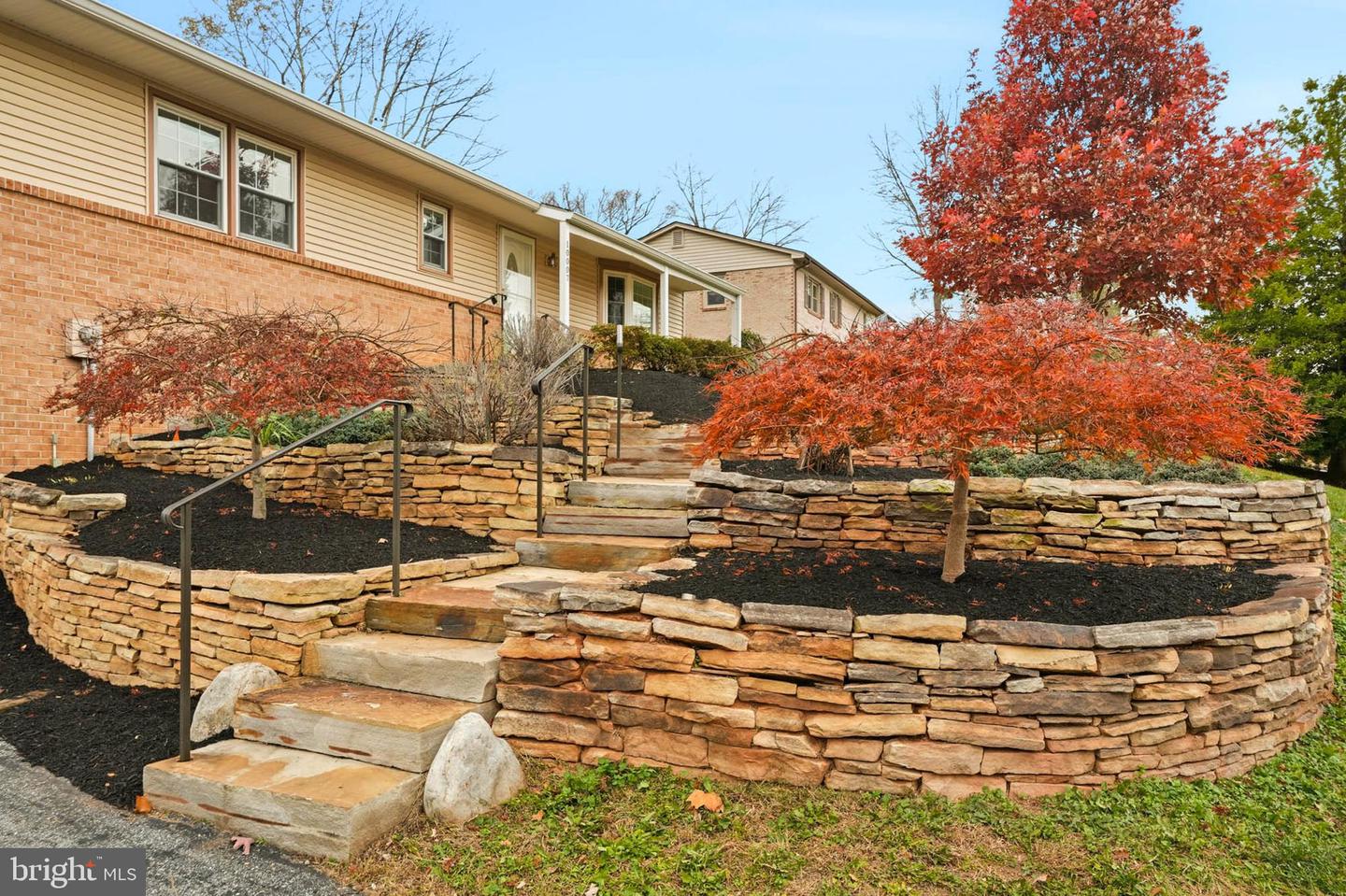


Listed by
Jim Bim
Weston Weston Bim
Winning Edge
Last updated:
November 24, 2025, 02:34 AM
MLS#
MDFR2073150
Source:
BRIGHTMLS
About This Home
Home Facts
Single Family
3 Baths
5 Bedrooms
Built in 1971
Price Summary
524,950
$172 per Sq. Ft.
MLS #:
MDFR2073150
Last Updated:
November 24, 2025, 02:34 AM
Added:
4 day(s) ago
Rooms & Interior
Bedrooms
Total Bedrooms:
5
Bathrooms
Total Bathrooms:
3
Full Bathrooms:
3
Interior
Living Area:
3,048 Sq. Ft.
Structure
Structure
Architectural Style:
Raised Ranch/Rambler, Ranch/Rambler
Building Area:
3,048 Sq. Ft.
Year Built:
1971
Lot
Lot Size (Sq. Ft):
20,037
Finances & Disclosures
Price:
$524,950
Price per Sq. Ft:
$172 per Sq. Ft.
Contact an Agent
Yes, I would like more information from Coldwell Banker. Please use and/or share my information with a Coldwell Banker agent to contact me about my real estate needs.
By clicking Contact I agree a Coldwell Banker Agent may contact me by phone or text message including by automated means and prerecorded messages about real estate services, and that I can access real estate services without providing my phone number. I acknowledge that I have read and agree to the Terms of Use and Privacy Notice.
Contact an Agent
Yes, I would like more information from Coldwell Banker. Please use and/or share my information with a Coldwell Banker agent to contact me about my real estate needs.
By clicking Contact I agree a Coldwell Banker Agent may contact me by phone or text message including by automated means and prerecorded messages about real estate services, and that I can access real estate services without providing my phone number. I acknowledge that I have read and agree to the Terms of Use and Privacy Notice.