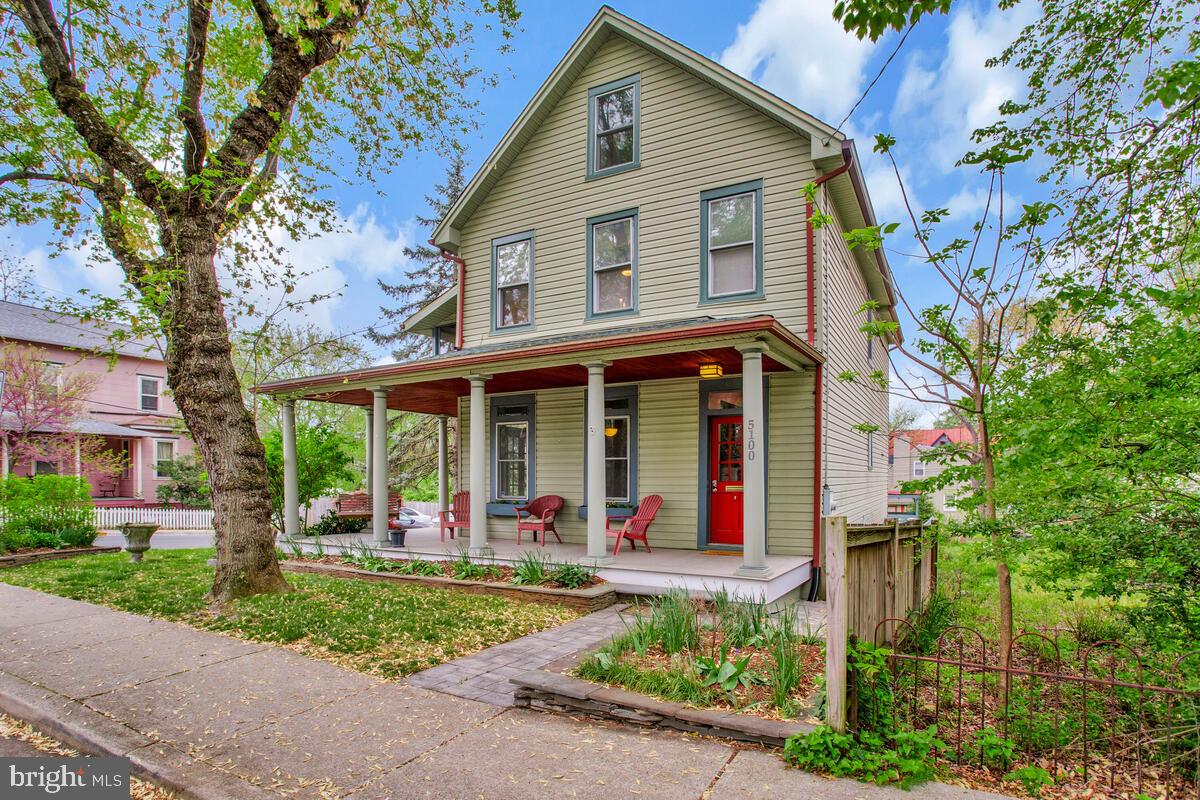Stunning Victorian situated on a landscaped corner lot in the heart of hip, happening, historic Hyattsville. Originally built in 1891, this property was lovingly and mindfully rebuilt from the studs up in 2001! So many updates including the unsexy things like new electrical wiring and pipes, new water and sewer lines to the street, plus a new architectural shingle roof in 2024! There are 2 heat-pumps plus a backup radiator system too! Welcoming wrap-around, covered porch has long-lasting composite flooring, a charming porch swing and window boxes. The entry hall has the original newel post & balusters, ceramic tile flooring and a spacious closet. The living room enjoys 2 exposures and has french doors to the side porch. Each window has a transom window above showing off the wonderfully high ceilings throughout this home. Gorgeous chandeliers brighten the open layout of the living and formal dining room. There's a half bath with storage too! The rear of this home is where you will live and love! Truly a chef's kitchen! This welcoming, open space is super beautiful and highly functional! High-end stainless steel appliances including a side-by-side GE Monogram fridge, a 5-burner gas cooktop with hood and electric & convection wall ovens. The deep sink and its touchless faucet is surrounded by 5 windows with views of the backyard and porch! You will actually love doing the dishes. There's an additional prep sink on the stainless steel island. Deep drawers and pull-out shelving throughout the kitchen - there's a place for everything - plus there's a 10 'x 5' pantry! The kitchen's raked ceiling seamlessly meets the family room's coffered 9'5" ceilings. French doors lead you out to the spacious screened porch with vaulted ceilings and views on 3 sides; overlooking the fenced backyard with a beautiful stamped & stained concrete patio and brick walkway. Super useful shed and a grilling station with a Big Green Egg under a classic pergola for shade. Raised beds are ready for the season - there's plenty of room to plant and play. Upstairs the 15 x 15 primary bedroom enjoys an ensuite bath with glass door shower. The spacious walk-in closet has an elfa system and has plenty of room for 2. What a special treat to have a screened-balcony off your bedroom! The 2nd bedroom enjoys a Murphy Bed with bookshelves that can hide it away. The hall bath has a tub shower and ceramic tile. You will love having the laundry room on your sleeping level! Charming built-in ironing board and storage too! The top level is versatile space with its vaulted ceiling Need another bedroom, office or workout room or a bit of all three- there's room and gorgeous views too! Fabulous location within blocks of the Trolly Trail and Arts District shops & restaurants - including Franklin's Brew Pub, Yes Organic Market, Busboys & Poets, Streetcar 82, Pizzeria Paradiso and so much more! Artists and art lovers will love the proximity to Pyramid Atlantic and the shops at SoHy. Just 1.5 miles to two METRO Stations and to the MARC Train Station! Easy access to Washington, DC and the flagship Univeristy of Maryland. A very special home in a wonderful community. You will love living here!
