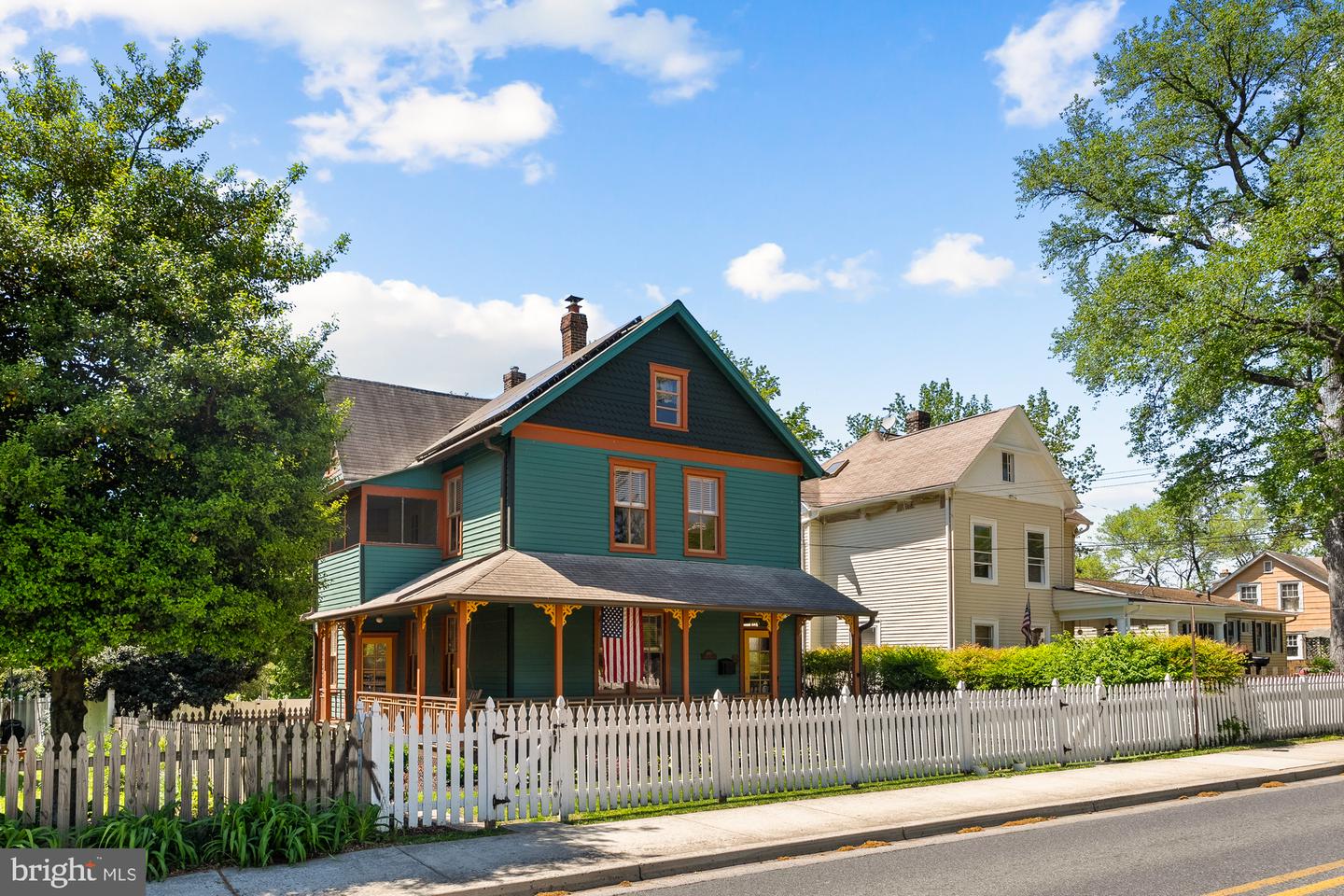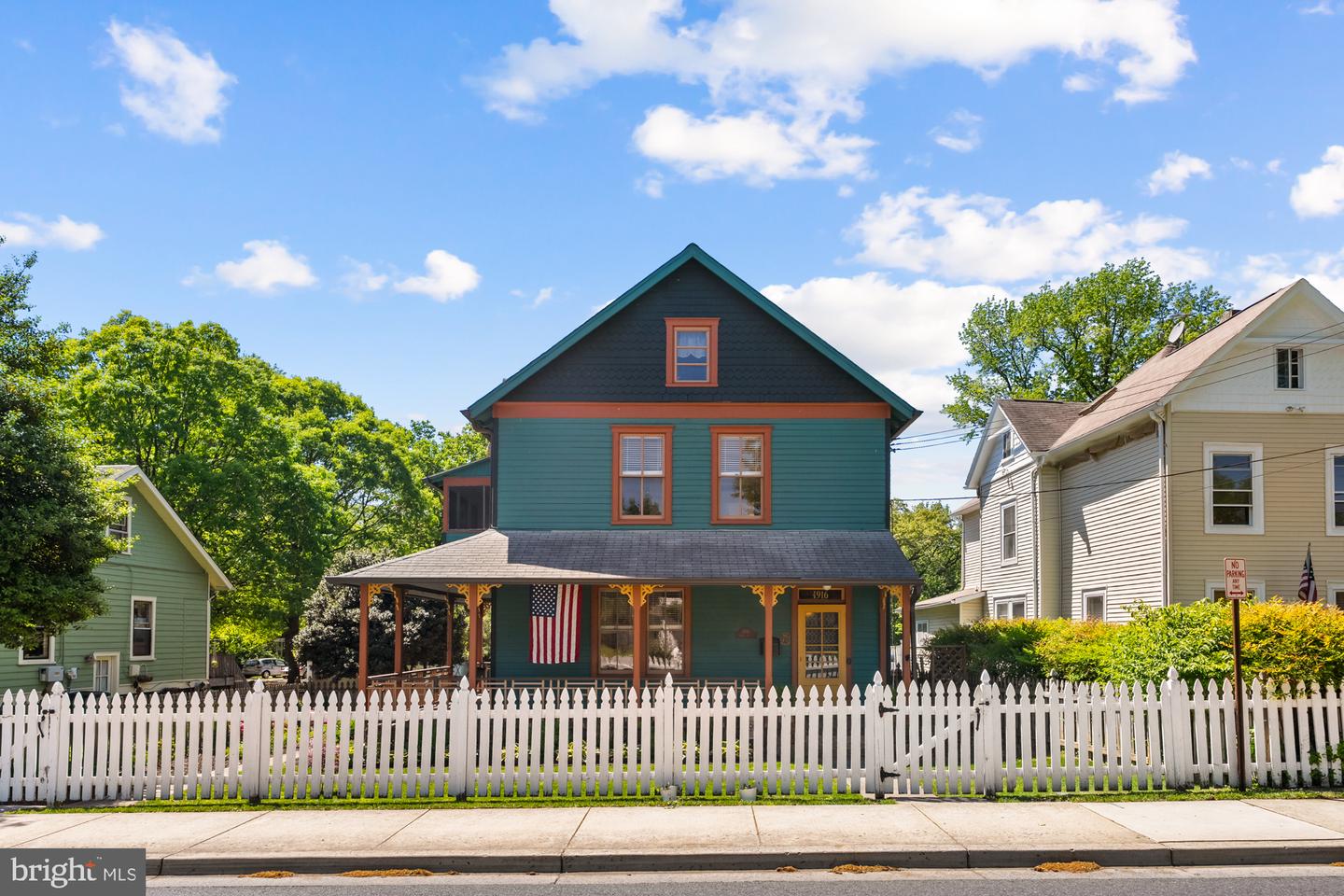


4916 40th Pl, Hyattsville, MD 20781
$875,000
3
Beds
3
Baths
1,712
Sq Ft
Single Family
Active
Listed by
Amanda M Mills
Mary A Sartorius
Compass
Last updated:
May 10, 2025, 04:30 AM
MLS#
MDPG2148902
Source:
BRIGHTMLS
About This Home
Home Facts
Single Family
3 Baths
3 Bedrooms
Built in 1900
Price Summary
875,000
$511 per Sq. Ft.
MLS #:
MDPG2148902
Last Updated:
May 10, 2025, 04:30 AM
Added:
4 day(s) ago
Rooms & Interior
Bedrooms
Total Bedrooms:
3
Bathrooms
Total Bathrooms:
3
Full Bathrooms:
2
Interior
Living Area:
1,712 Sq. Ft.
Structure
Structure
Architectural Style:
Victorian
Building Area:
1,712 Sq. Ft.
Year Built:
1900
Lot
Lot Size (Sq. Ft):
7,840
Finances & Disclosures
Price:
$875,000
Price per Sq. Ft:
$511 per Sq. Ft.
Contact an Agent
Yes, I would like more information from Coldwell Banker. Please use and/or share my information with a Coldwell Banker agent to contact me about my real estate needs.
By clicking Contact I agree a Coldwell Banker Agent may contact me by phone or text message including by automated means and prerecorded messages about real estate services, and that I can access real estate services without providing my phone number. I acknowledge that I have read and agree to the Terms of Use and Privacy Notice.
Contact an Agent
Yes, I would like more information from Coldwell Banker. Please use and/or share my information with a Coldwell Banker agent to contact me about my real estate needs.
By clicking Contact I agree a Coldwell Banker Agent may contact me by phone or text message including by automated means and prerecorded messages about real estate services, and that I can access real estate services without providing my phone number. I acknowledge that I have read and agree to the Terms of Use and Privacy Notice.