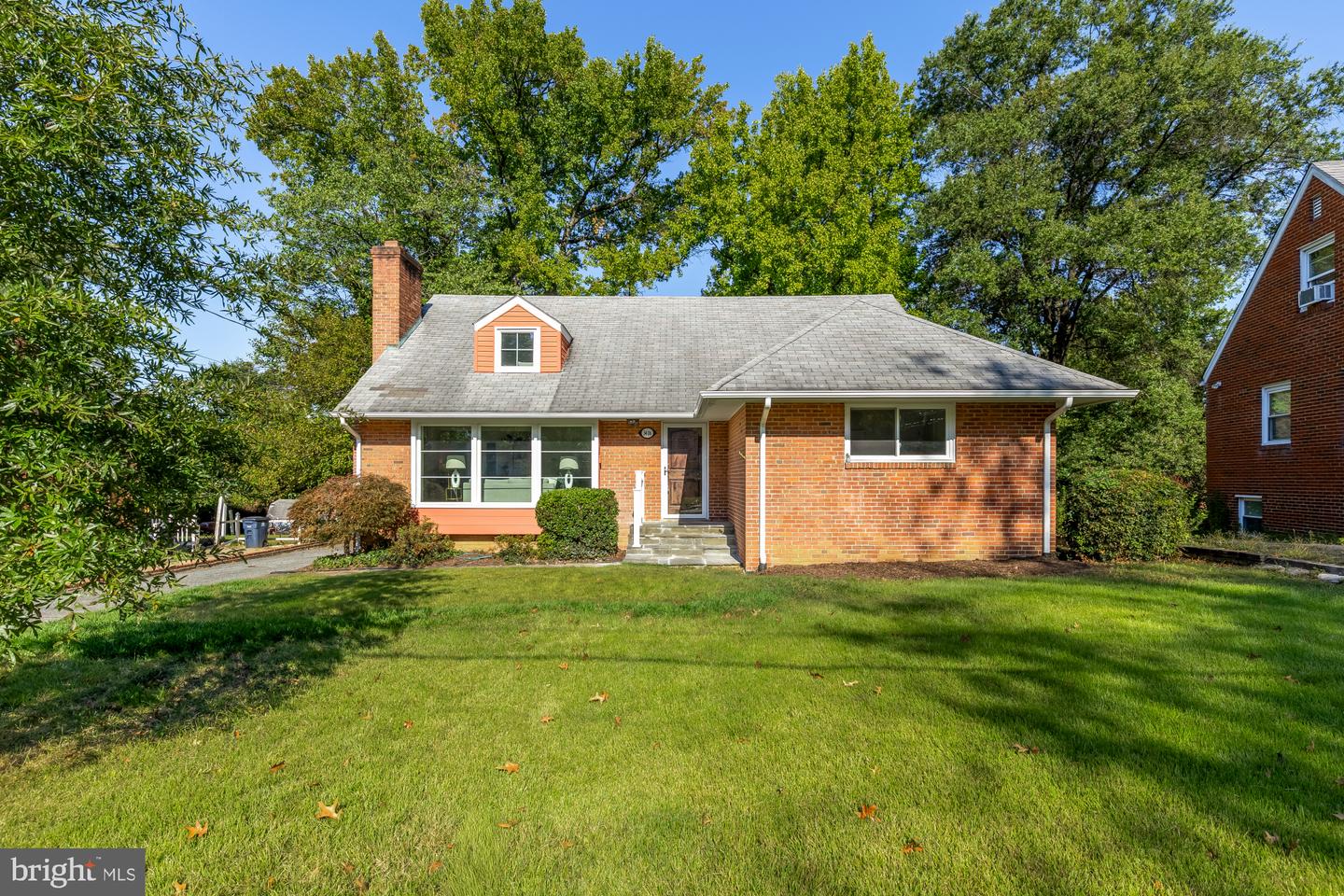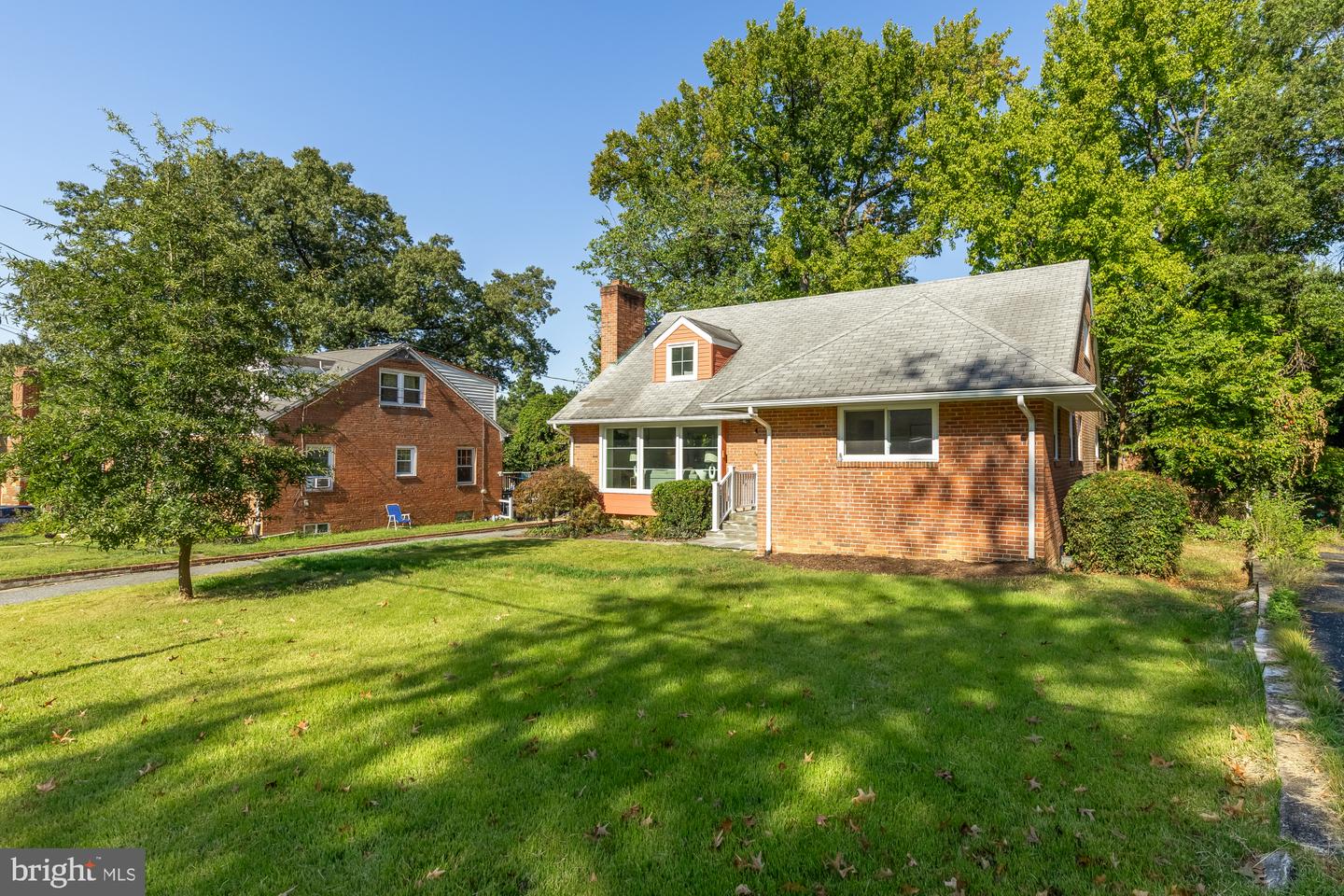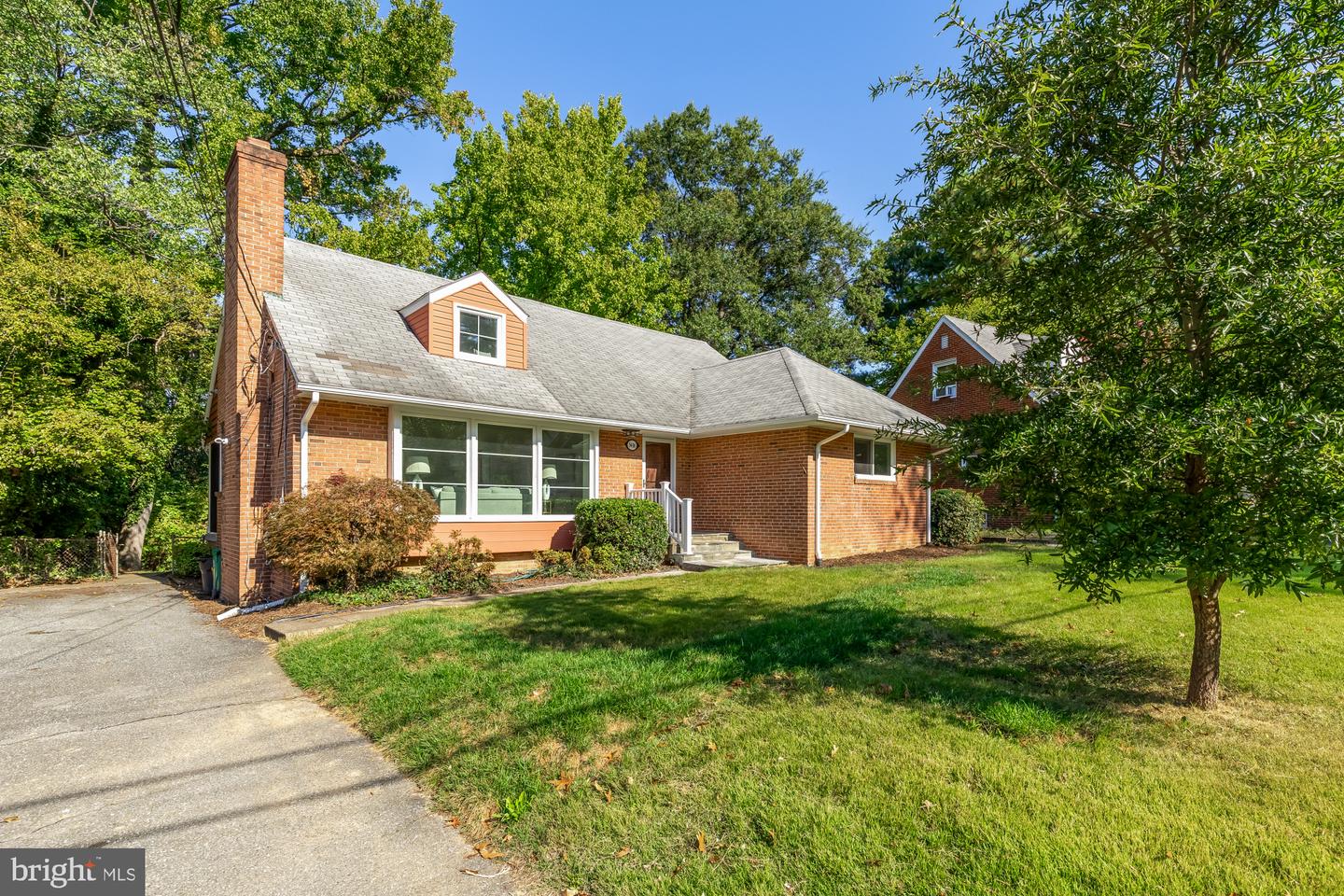


3406 Notre Dame St, Hyattsville, MD 20783
$599,900
5
Beds
2
Baths
1,868
Sq Ft
Single Family
Active
Listed by
Semyon Sarver
Compass
Last updated:
September 16, 2025, 01:51 PM
MLS#
MDPG2166598
Source:
BRIGHTMLS
About This Home
Home Facts
Single Family
2 Baths
5 Bedrooms
Built in 1954
Price Summary
599,900
$321 per Sq. Ft.
MLS #:
MDPG2166598
Last Updated:
September 16, 2025, 01:51 PM
Added:
5 day(s) ago
Rooms & Interior
Bedrooms
Total Bedrooms:
5
Bathrooms
Total Bathrooms:
2
Full Bathrooms:
2
Interior
Living Area:
1,868 Sq. Ft.
Structure
Structure
Building Area:
1,868 Sq. Ft.
Year Built:
1954
Lot
Lot Size (Sq. Ft):
8,276
Finances & Disclosures
Price:
$599,900
Price per Sq. Ft:
$321 per Sq. Ft.
Contact an Agent
Yes, I would like more information from Coldwell Banker. Please use and/or share my information with a Coldwell Banker agent to contact me about my real estate needs.
By clicking Contact I agree a Coldwell Banker Agent may contact me by phone or text message including by automated means and prerecorded messages about real estate services, and that I can access real estate services without providing my phone number. I acknowledge that I have read and agree to the Terms of Use and Privacy Notice.
Contact an Agent
Yes, I would like more information from Coldwell Banker. Please use and/or share my information with a Coldwell Banker agent to contact me about my real estate needs.
By clicking Contact I agree a Coldwell Banker Agent may contact me by phone or text message including by automated means and prerecorded messages about real estate services, and that I can access real estate services without providing my phone number. I acknowledge that I have read and agree to the Terms of Use and Privacy Notice.