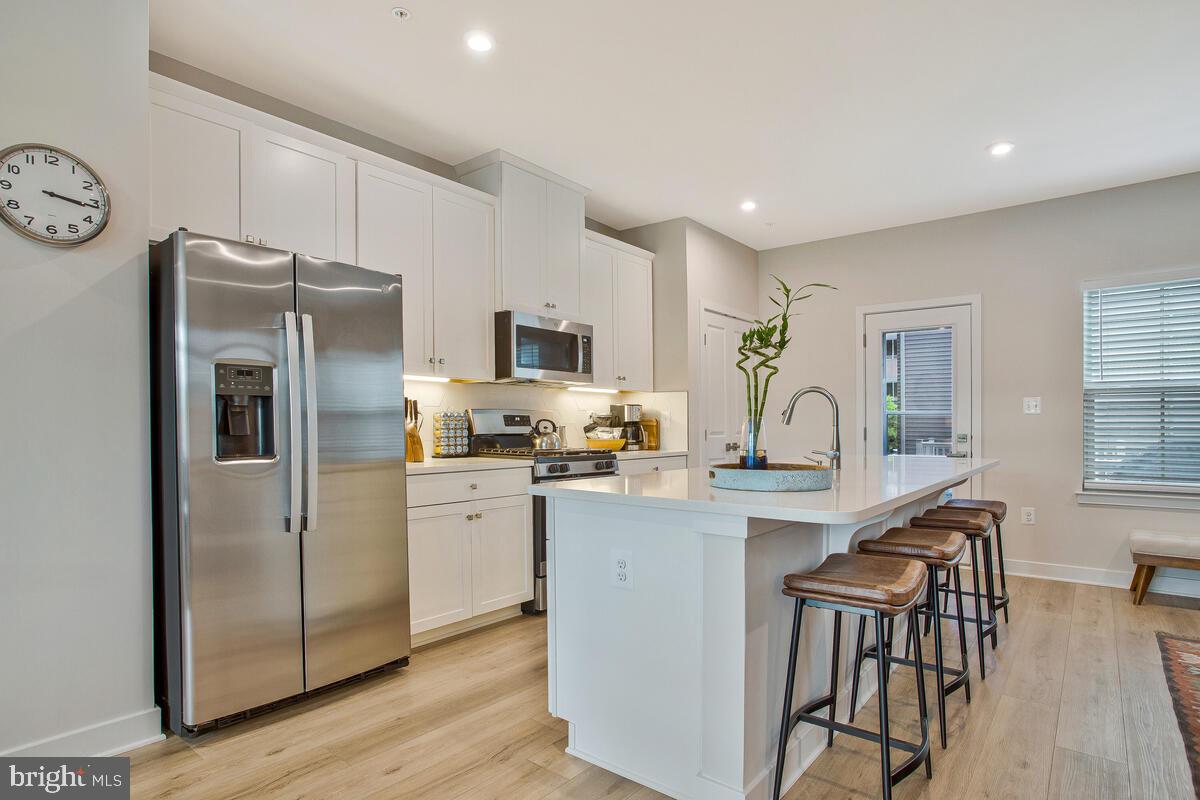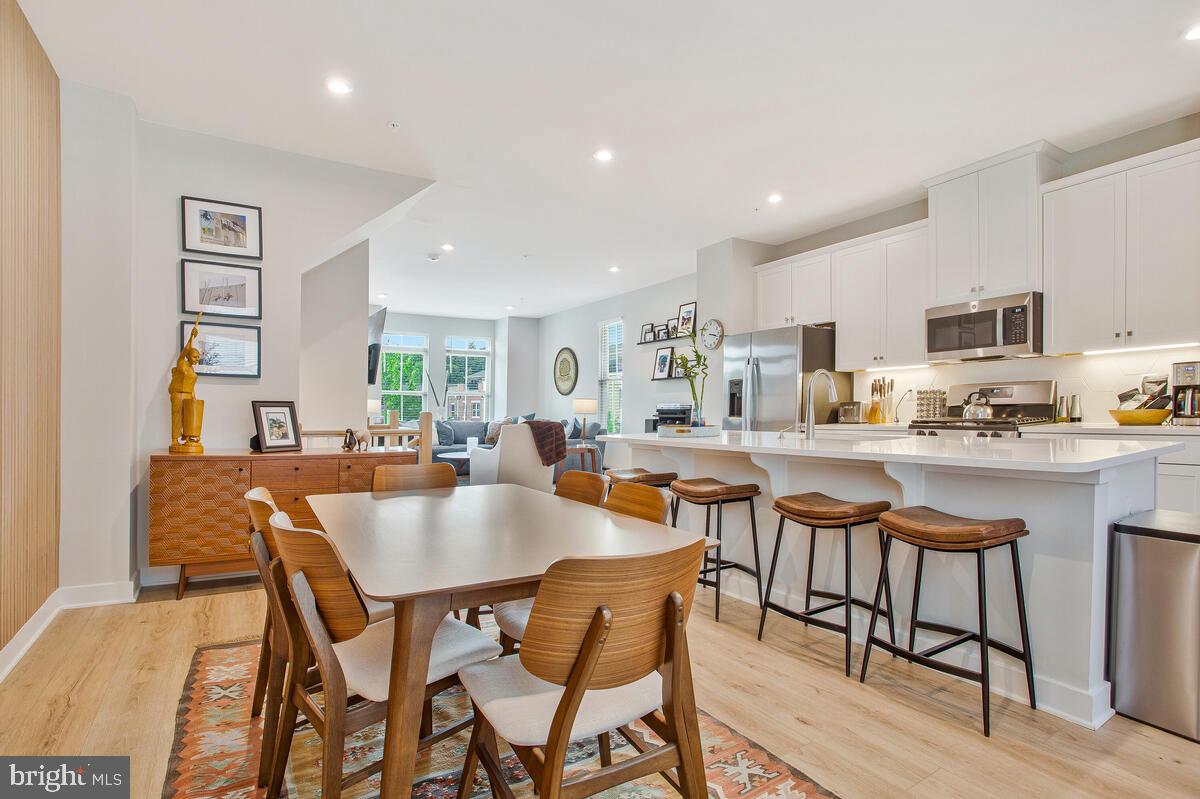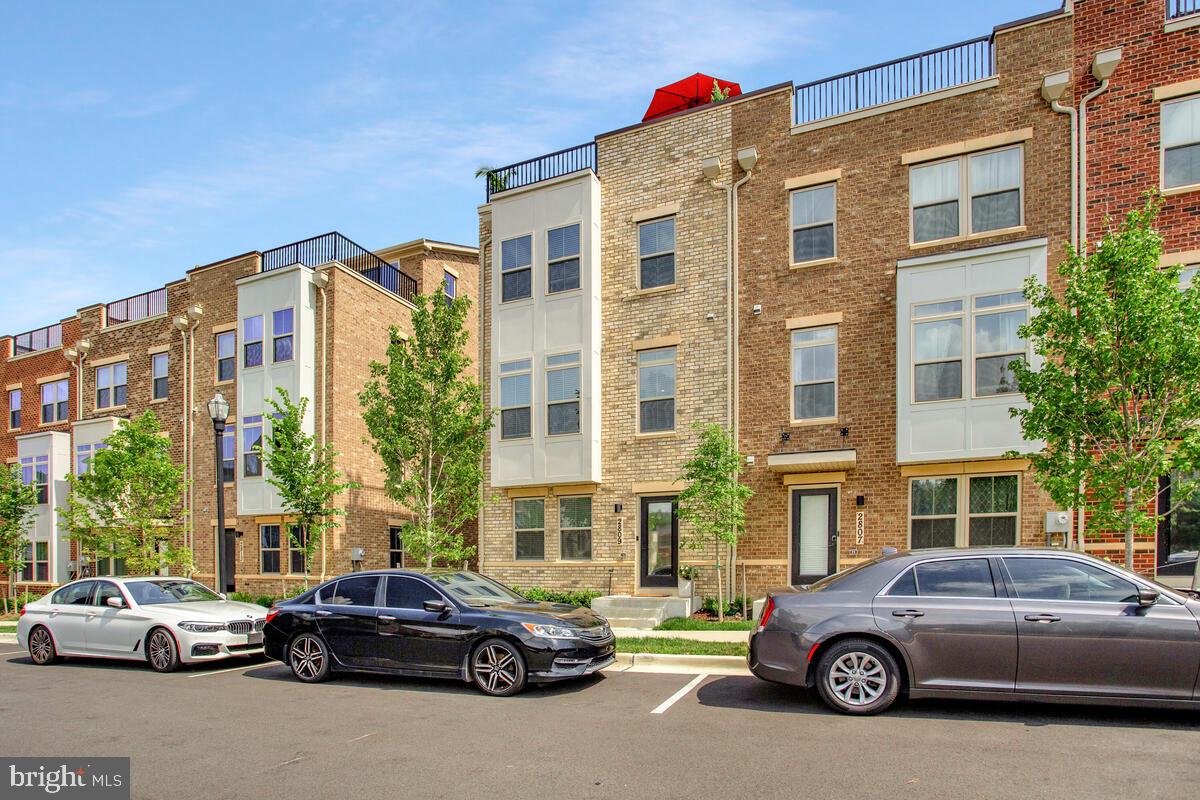


2809 Battersea Lake Loop, Hyattsville, MD 20782
$595,000
4
Beds
5
Baths
2,938
Sq Ft
Townhouse
Active
Listed by
Bevia A Patrick
Keller Williams Flagship
Last updated:
July 27, 2025, 03:02 PM
MLS#
MDPG2159908
Source:
BRIGHTMLS
About This Home
Home Facts
Townhouse
5 Baths
4 Bedrooms
Built in 2024
Price Summary
595,000
$202 per Sq. Ft.
MLS #:
MDPG2159908
Last Updated:
July 27, 2025, 03:02 PM
Added:
6 day(s) ago
Rooms & Interior
Bedrooms
Total Bedrooms:
4
Bathrooms
Total Bathrooms:
5
Full Bathrooms:
3
Interior
Living Area:
2,938 Sq. Ft.
Structure
Structure
Architectural Style:
Colonial
Building Area:
2,938 Sq. Ft.
Year Built:
2024
Finances & Disclosures
Price:
$595,000
Price per Sq. Ft:
$202 per Sq. Ft.
Contact an Agent
Yes, I would like more information from Coldwell Banker. Please use and/or share my information with a Coldwell Banker agent to contact me about my real estate needs.
By clicking Contact I agree a Coldwell Banker Agent may contact me by phone or text message including by automated means and prerecorded messages about real estate services, and that I can access real estate services without providing my phone number. I acknowledge that I have read and agree to the Terms of Use and Privacy Notice.
Contact an Agent
Yes, I would like more information from Coldwell Banker. Please use and/or share my information with a Coldwell Banker agent to contact me about my real estate needs.
By clicking Contact I agree a Coldwell Banker Agent may contact me by phone or text message including by automated means and prerecorded messages about real estate services, and that I can access real estate services without providing my phone number. I acknowledge that I have read and agree to the Terms of Use and Privacy Notice.