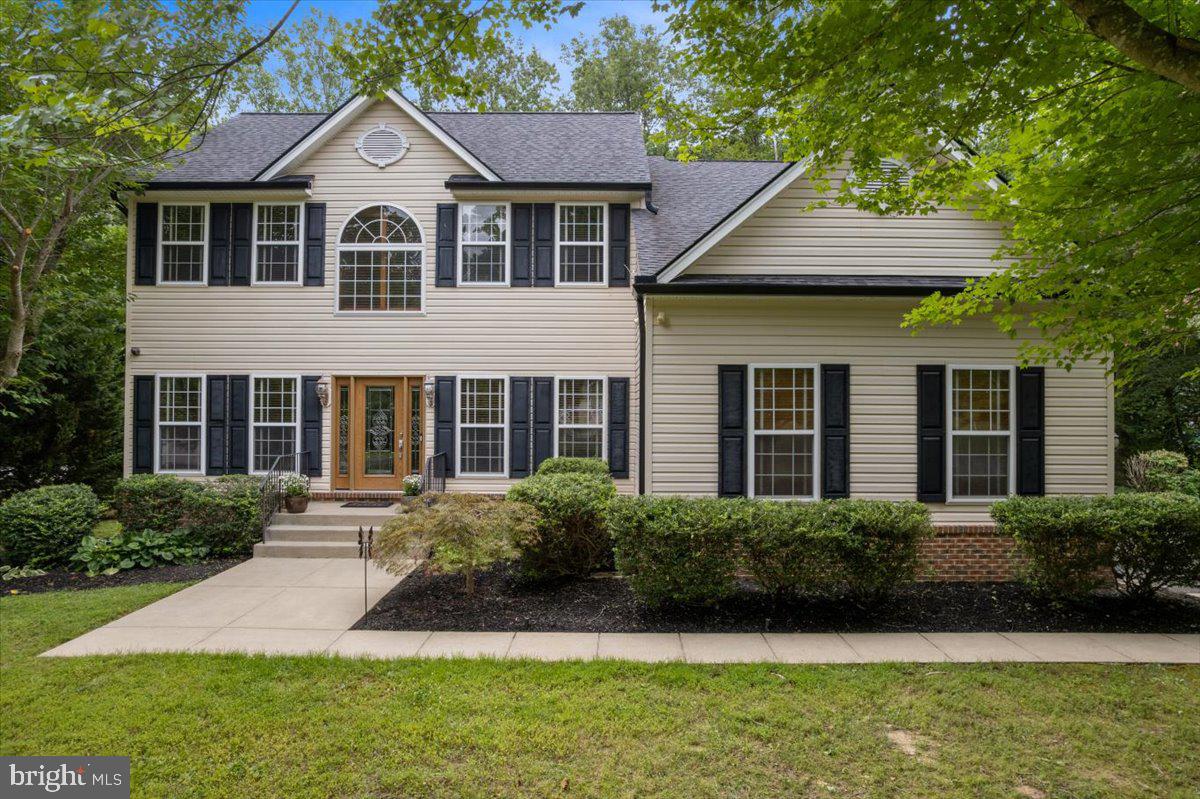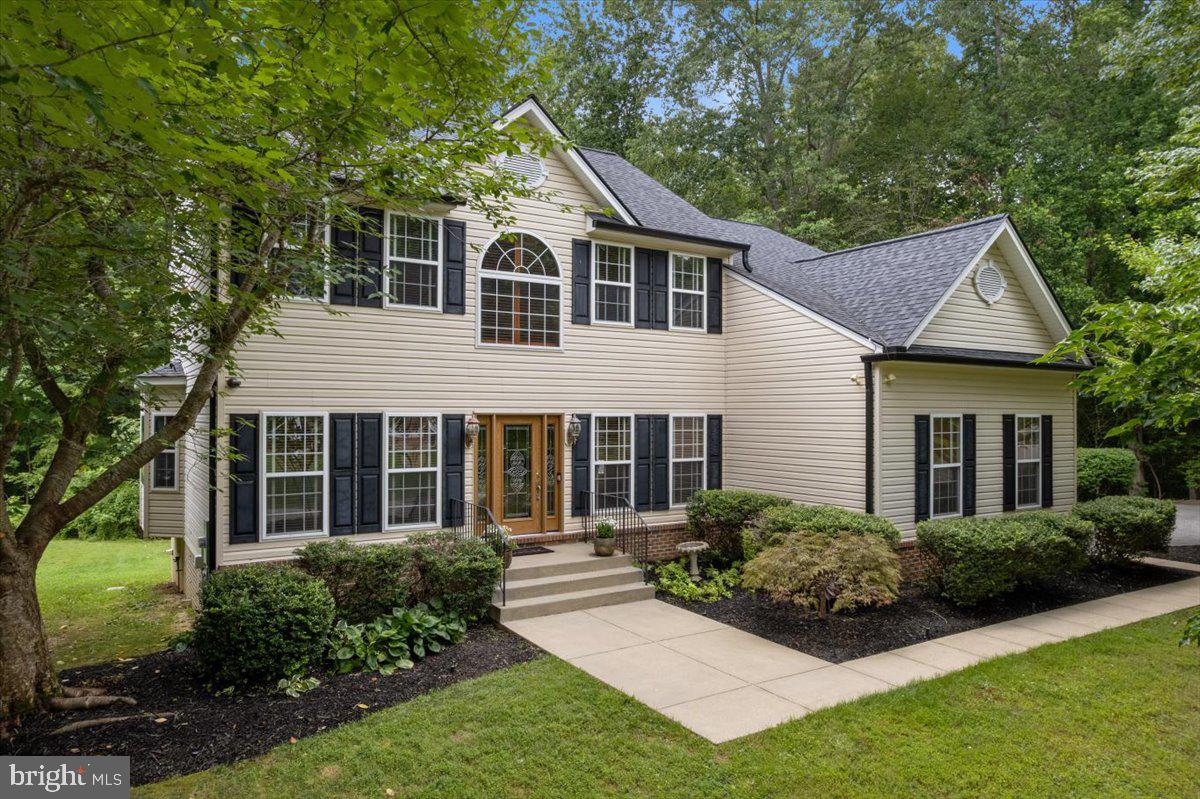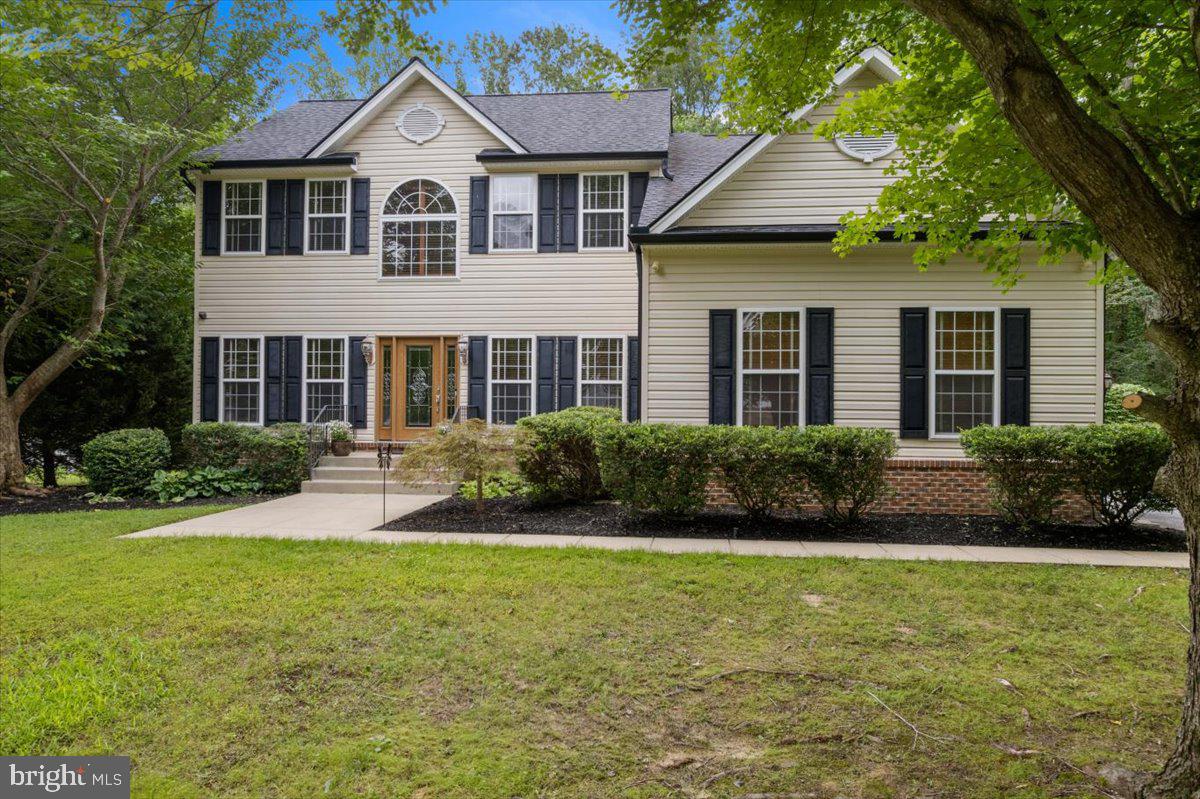IMMACULATE, CLASSIC COLONIAL IN THE HEART OF HUNTINGTOWN, MD! Welcome to 575 Marley Run, a timeless treasure in one of Huntingtown’s most sought-after communities - Marley Run! This meticulously maintained residence offers the perfect blend of classic charm and modern luxury, all set on a quiet, tree-lined street near a cul-de-sac, ideal for bike rides, evening strolls & safe play.
Step inside the impressive two-story foyer, where gleaming hardwood floors stretch throughout the main level. To the left, a formal living room features beautiful trim detail and sunlit windows, while to the right, an elegant formal dining room sets the tone for memorable gatherings. Continue into the expansive family room, a warm and inviting space highlighted by a tray ceiling, corner gas fireplace with wood mantel & three rear-facing windows framing peaceful wooded views.
The heart of the home is the showstopping, renovated kitchen - designed to impress and built for functionality. Custom upper cabinetry extends to the ceiling, complete with glass-front cabinets that glow with remote-controlled lighting. A massive kitchen island provides extra seating and storage, while quartz countertops and sleek stainless steel appliances make this kitchen a true chef’s dream. The outstanding kitchen features a six-burner gas range with convection oven, a custom range hood, a stainless pot filler, a hidden control dishwasher, an under counter microwave that is built into the kitchen island, a single bowl undermount sink and a stylish tiled backsplash. Don't miss other special kitchen features such as the hidden trash can drawer built into the customized island or the oversized, walk-in pantry! Situated strategically between the kitchen and family room is a custom bar area with quartz countertops & even more customized cabinetry, designed to match the kitchen aesthetic, with two beverage refrigerators and wine storage to complete the entertaining, serving & dining experience.
Step outside through a set of French double doors to the expansive, multilevel composite deck with gas fire table. There is also an electrical hook up for future hot tub install and gas hook up for future grill placement - perfect for outdoor enjoyment as well as admiring the lovely, panoramic wooded backdrop. Back inside, behind the main staircase, you’ll find a private home office with custom built-ins - ideal for remote work or homework!
Upstairs, 4 generously sized bedrooms offer comfort and privacy. The luxurious owner’s suite features a dramatic French-door entry, triple windows, a gas fireplace, and a spacious sitting room. The enormous walk-in closet is a wonder all it's own, measuring nearly 16’x10’ with two sections and includes a built-in laundry chute to laundry room. The owner’s bath also features a double door entry, two separate vanity sinks, a corner soaking tub, a walk-in shower and a private water closet. Additionally upstairs, one of the secondary bedrooms has access to its own private full bath, while the other two bedrooms share a hall bath that includes a sink vanity and shower/tub combination.
Outside, the curb appeal shines with a beautiful, new, wood-finish, glass-lit front door with side lights, plus a two-car side load garage equipped with a smart car charger. Bonus features include a lawn irrigation/sprinkler system, 9’ ceilings throughout the main level, a geothermal heating and cooling system, a whole home water filtration system, added attic insulation, newer roof and gutters (2020), a radon mitigation system, and countless other thoughtful updates within and throughout.
575 Marley Run offers the ideal combination of space, style, and location. Enjoy the peace and privacy of a wooded setting in a picturesque neighborhood, while being just minutes from top-rated schools, shopping, dining, entertainment, and major commuter routes 4 & 2. Don’t miss the opportunity to make this exceptional home your own—schedule your showing today!


