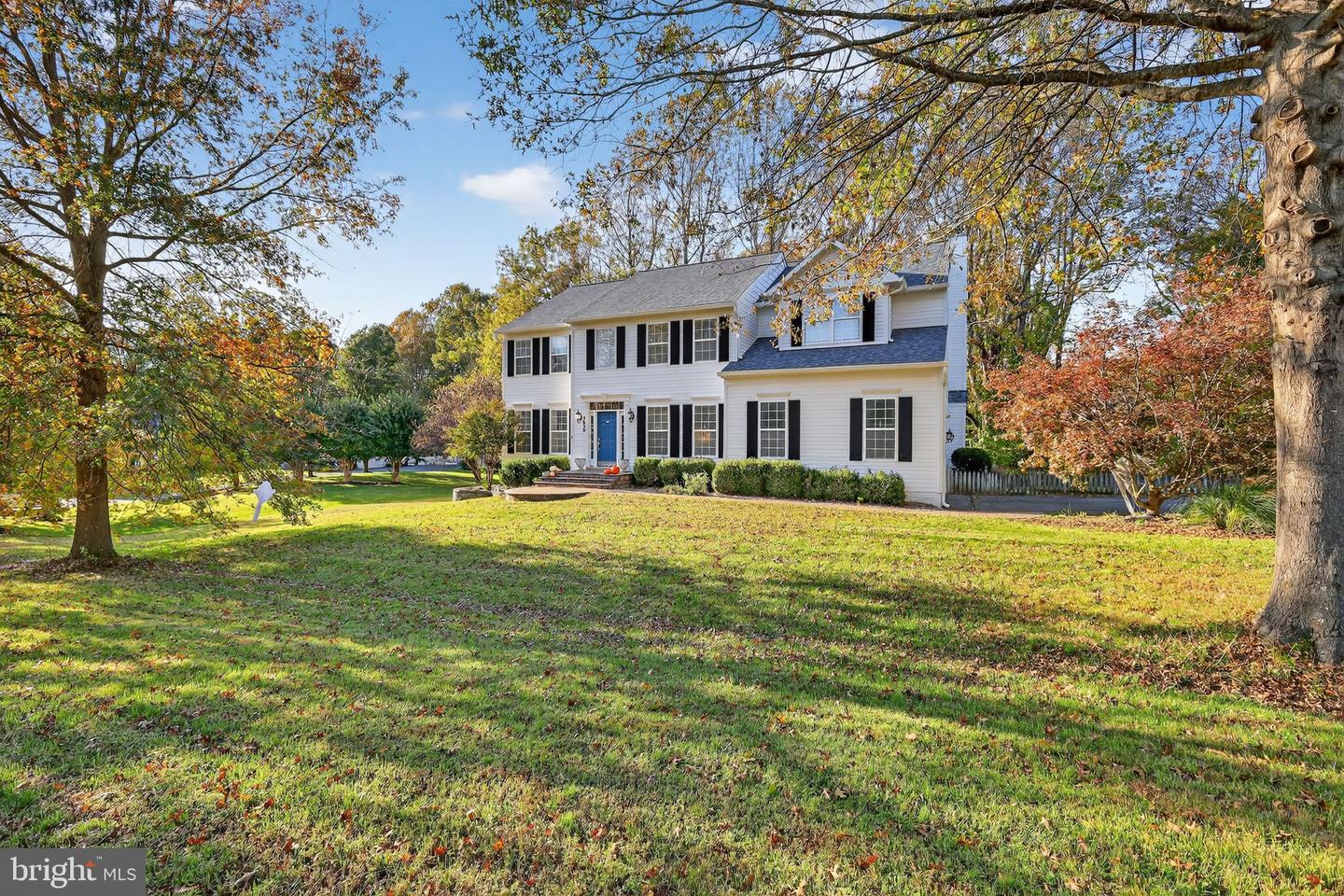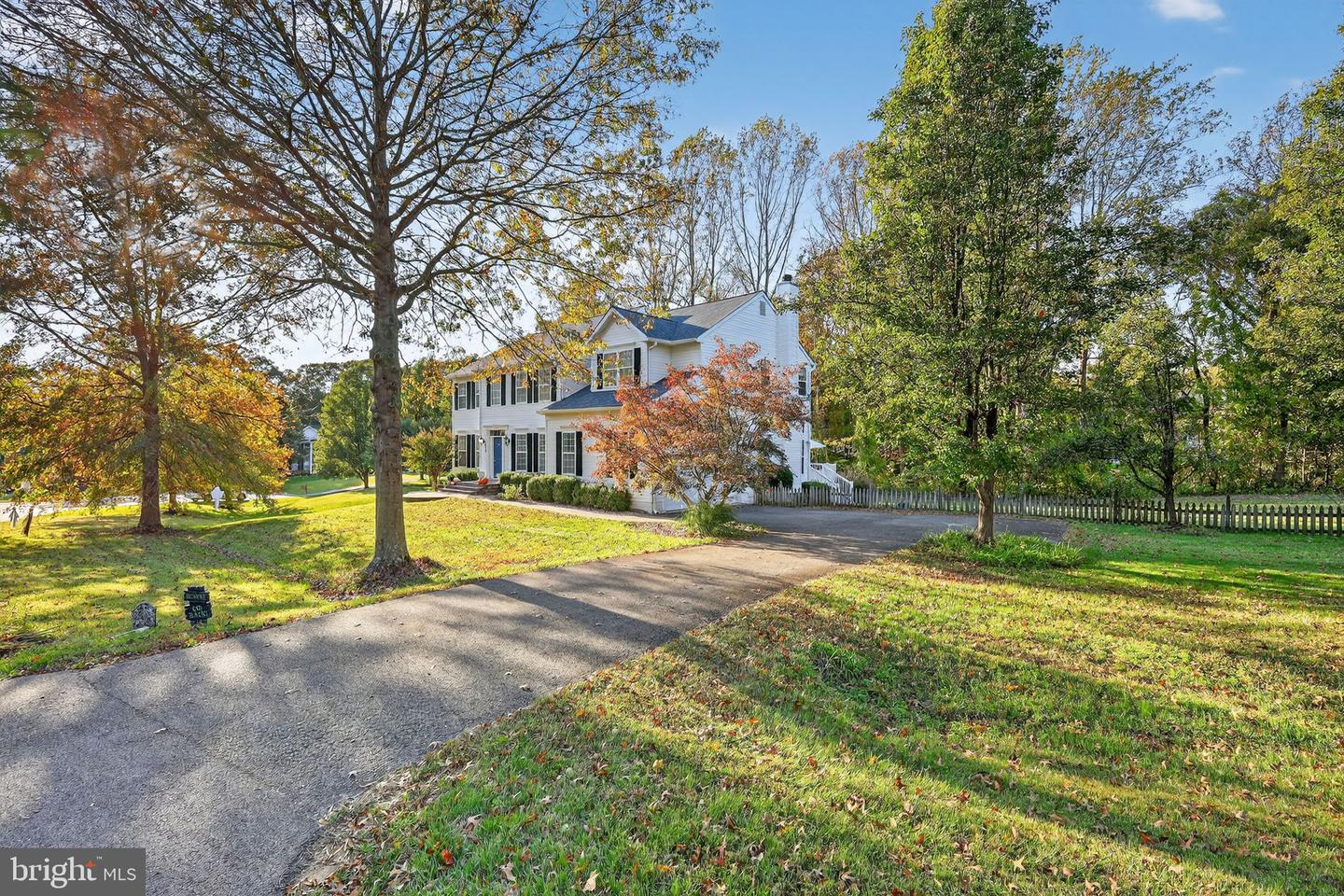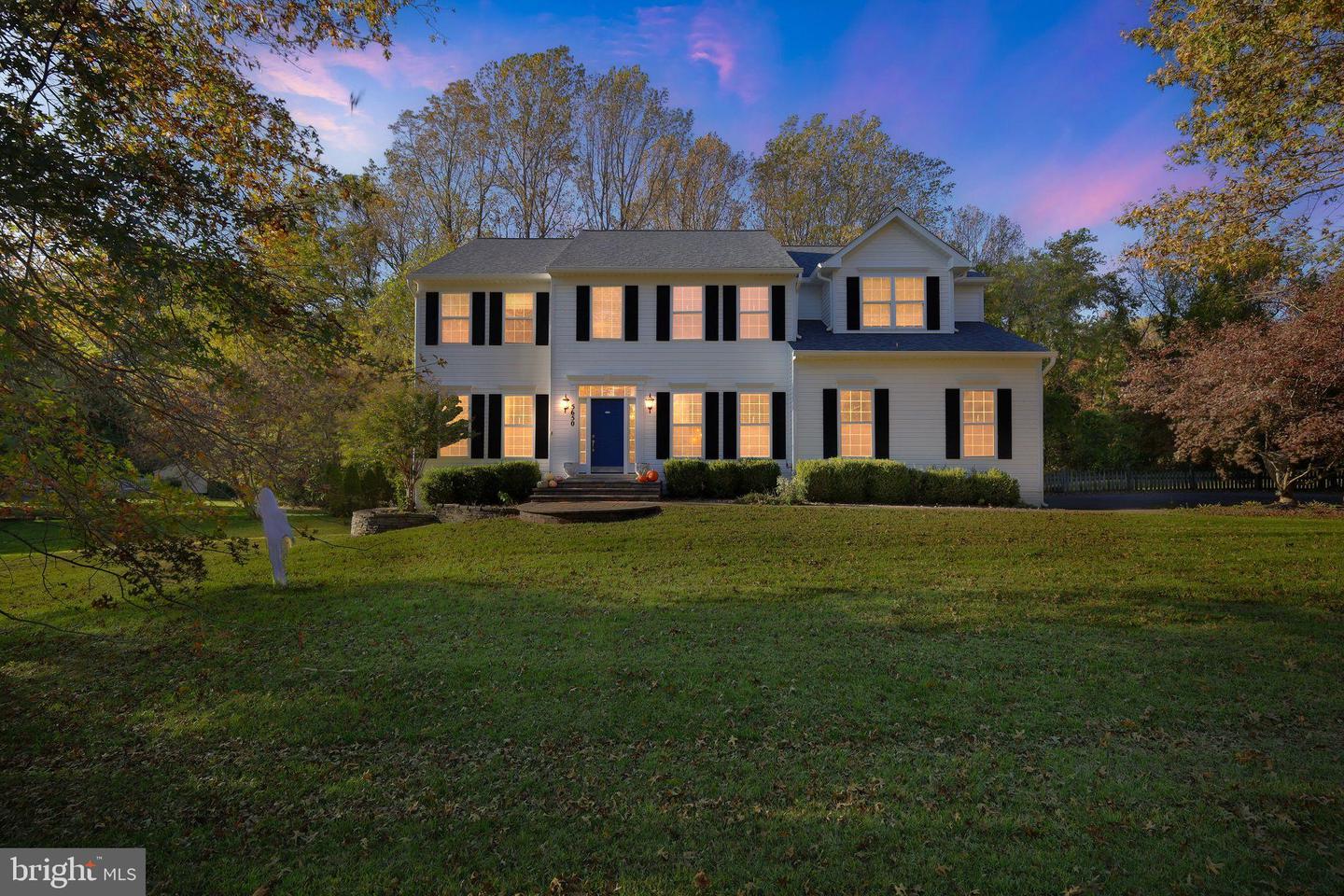


5650 Collington Ct, Huntingtown, MD 20639
Active
Listed by
Aimee K Johnson
Berkshire Hathaway HomeServices Penfed Realty
Last updated:
November 13, 2025, 02:39 PM
MLS#
MDCA2023784
Source:
BRIGHTMLS
About This Home
Home Facts
Single Family
2 Baths
4 Bedrooms
Built in 2001
Price Summary
720,000
$224 per Sq. Ft.
MLS #:
MDCA2023784
Last Updated:
November 13, 2025, 02:39 PM
Added:
1 day(s) ago
Rooms & Interior
Bedrooms
Total Bedrooms:
4
Bathrooms
Total Bathrooms:
2
Full Bathrooms:
2
Interior
Living Area:
3,214 Sq. Ft.
Structure
Structure
Architectural Style:
Colonial
Building Area:
3,214 Sq. Ft.
Year Built:
2001
Lot
Lot Size (Sq. Ft):
43,560
Finances & Disclosures
Price:
$720,000
Price per Sq. Ft:
$224 per Sq. Ft.
See this home in person
Attend an upcoming open house
Sat, Nov 15
10:30 AM - 01:00 PMContact an Agent
Yes, I would like more information from Coldwell Banker. Please use and/or share my information with a Coldwell Banker agent to contact me about my real estate needs.
By clicking Contact I agree a Coldwell Banker Agent may contact me by phone or text message including by automated means and prerecorded messages about real estate services, and that I can access real estate services without providing my phone number. I acknowledge that I have read and agree to the Terms of Use and Privacy Notice.
Contact an Agent
Yes, I would like more information from Coldwell Banker. Please use and/or share my information with a Coldwell Banker agent to contact me about my real estate needs.
By clicking Contact I agree a Coldwell Banker Agent may contact me by phone or text message including by automated means and prerecorded messages about real estate services, and that I can access real estate services without providing my phone number. I acknowledge that I have read and agree to the Terms of Use and Privacy Notice.