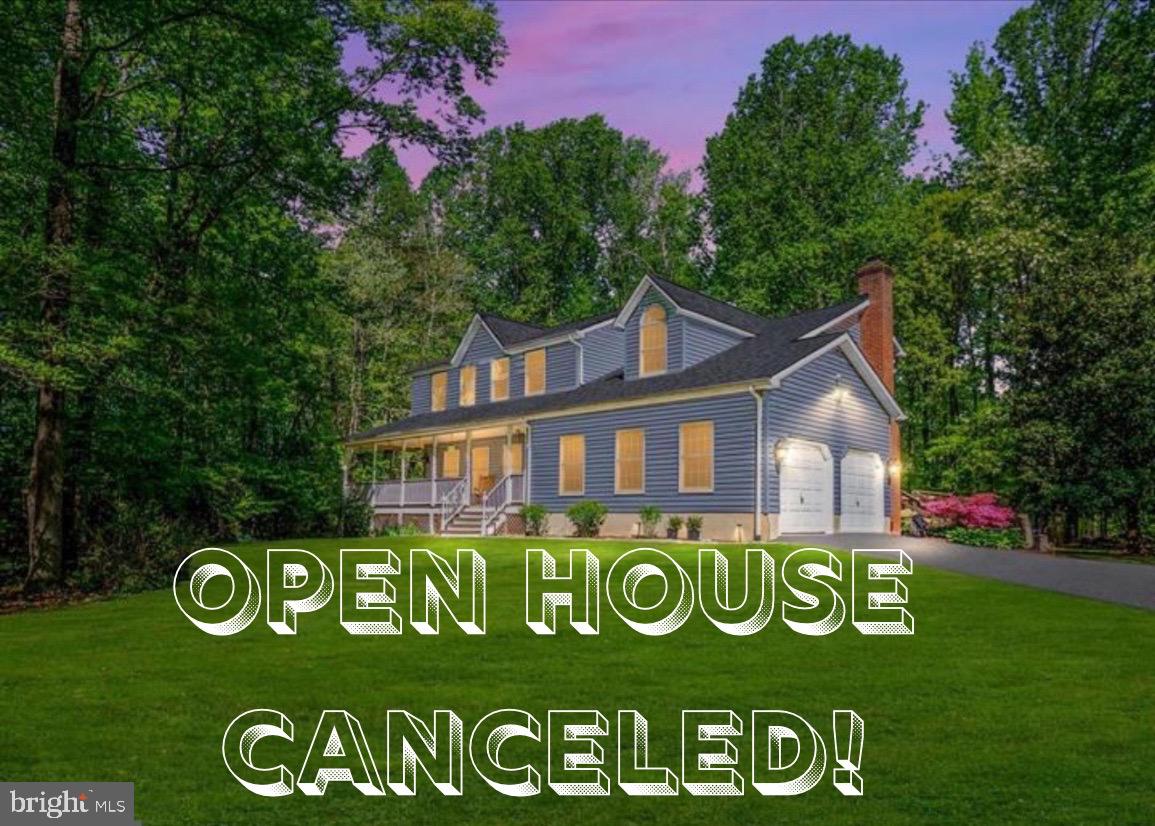
3400 Bayside Forest Ct, Huntingtown, MD 20639
Coming Soon
Listed by
Nicki Palermo
RE/MAX One
Last updated:
May 1, 2025, 01:26 PM
MLS#
MDCA2020906
Source:
BRIGHTMLS
About This Home
Home Facts
Single Family
3 Baths
4 Bedrooms
Built in 1994
Price Summary
600,000
$272 per Sq. Ft.
MLS #:
MDCA2020906
Last Updated:
May 1, 2025, 01:26 PM
Added:
2 day(s) ago
Rooms & Interior
Bedrooms
Total Bedrooms:
4
Bathrooms
Total Bathrooms:
3
Full Bathrooms:
2
Interior
Living Area:
2,198 Sq. Ft.
Structure
Structure
Architectural Style:
Colonial
Building Area:
2,198 Sq. Ft.
Year Built:
1994
Lot
Lot Size (Sq. Ft):
138,085
Finances & Disclosures
Price:
$600,000
Price per Sq. Ft:
$272 per Sq. Ft.
See this home in person
Attend an upcoming open house
Thu, May 8
05:00 PM - 07:00 PMContact an Agent
Yes, I would like more information from Coldwell Banker. Please use and/or share my information with a Coldwell Banker agent to contact me about my real estate needs.
By clicking Contact I agree a Coldwell Banker Agent may contact me by phone or text message including by automated means and prerecorded messages about real estate services, and that I can access real estate services without providing my phone number. I acknowledge that I have read and agree to the Terms of Use and Privacy Notice.
Contact an Agent
Yes, I would like more information from Coldwell Banker. Please use and/or share my information with a Coldwell Banker agent to contact me about my real estate needs.
By clicking Contact I agree a Coldwell Banker Agent may contact me by phone or text message including by automated means and prerecorded messages about real estate services, and that I can access real estate services without providing my phone number. I acknowledge that I have read and agree to the Terms of Use and Privacy Notice.