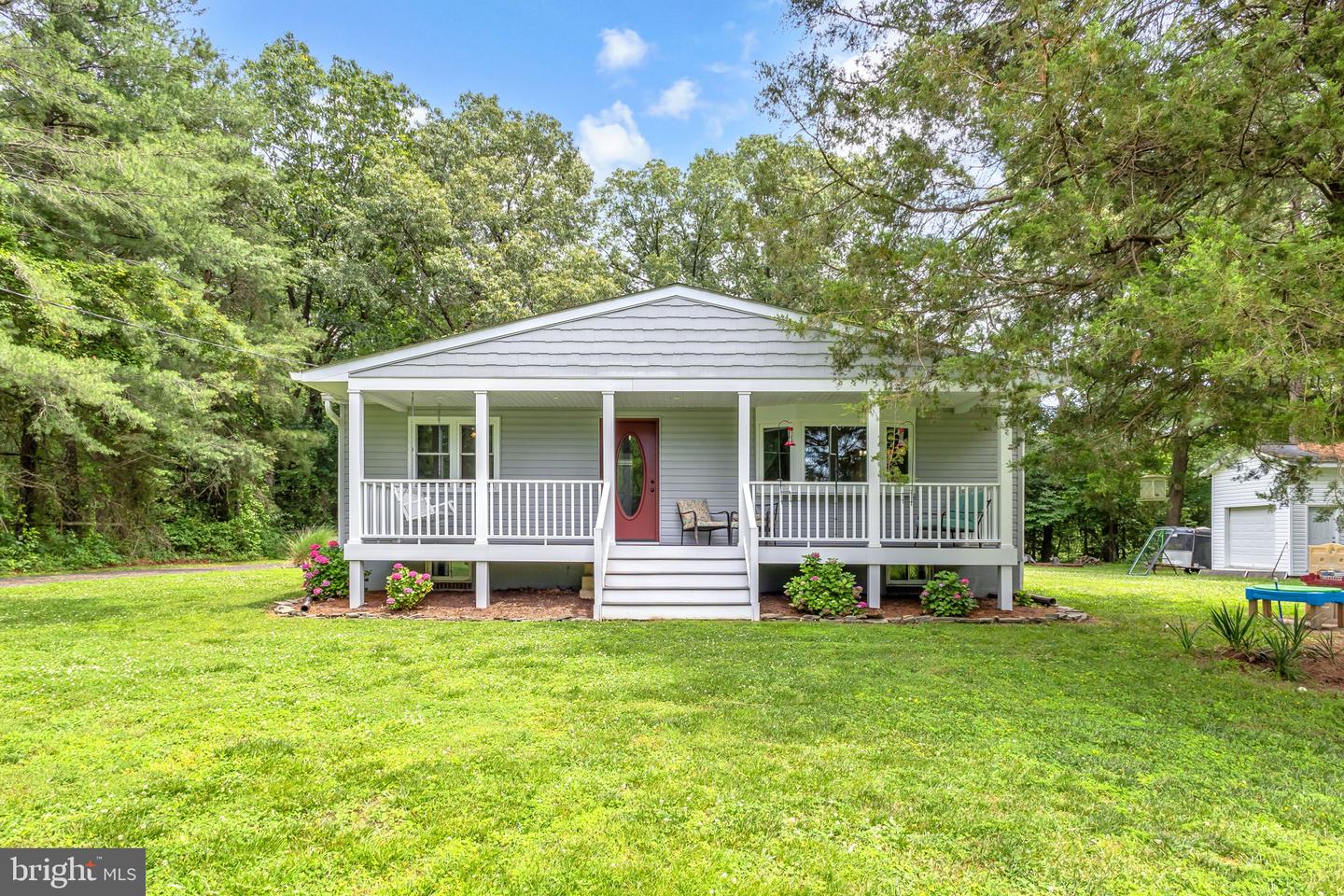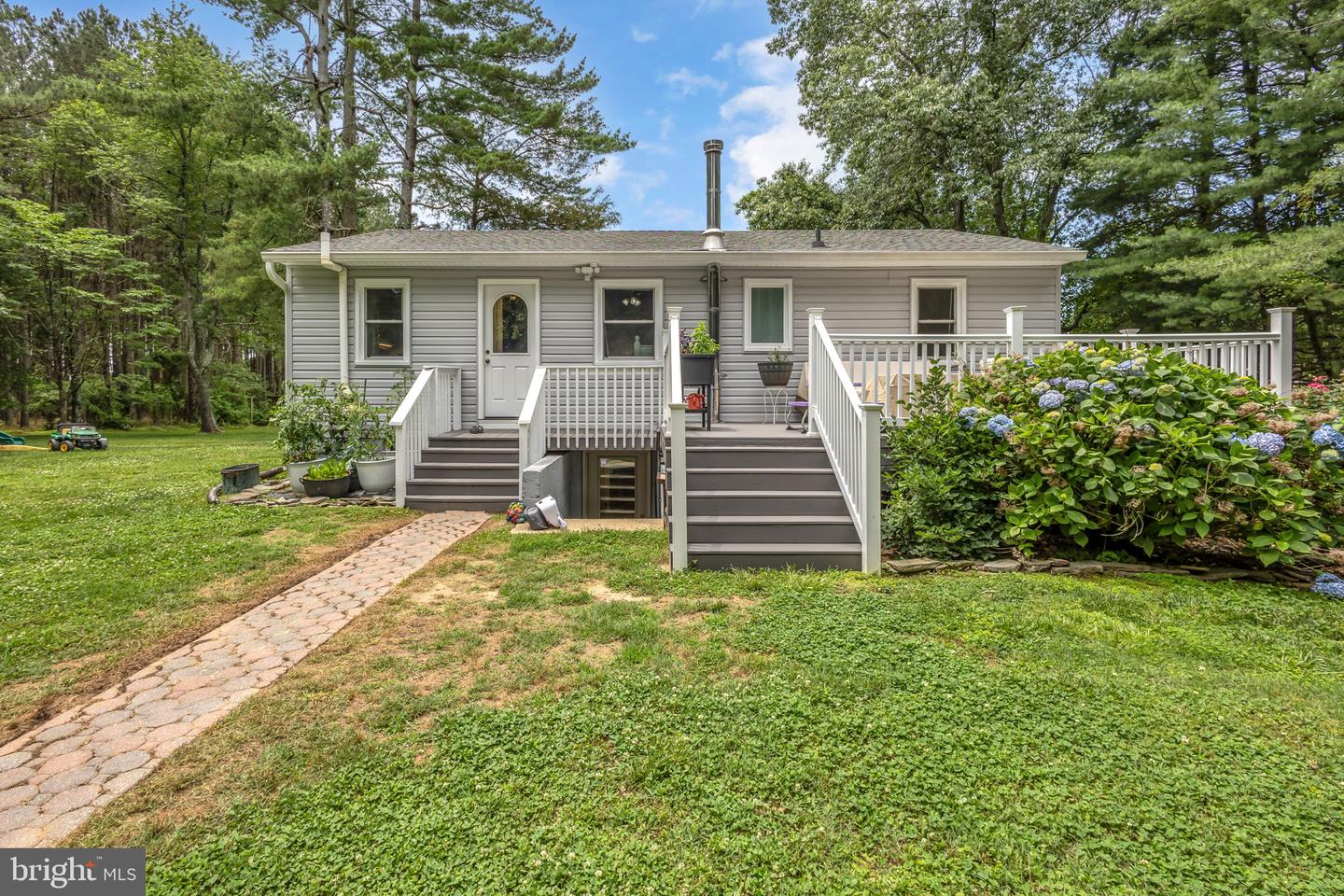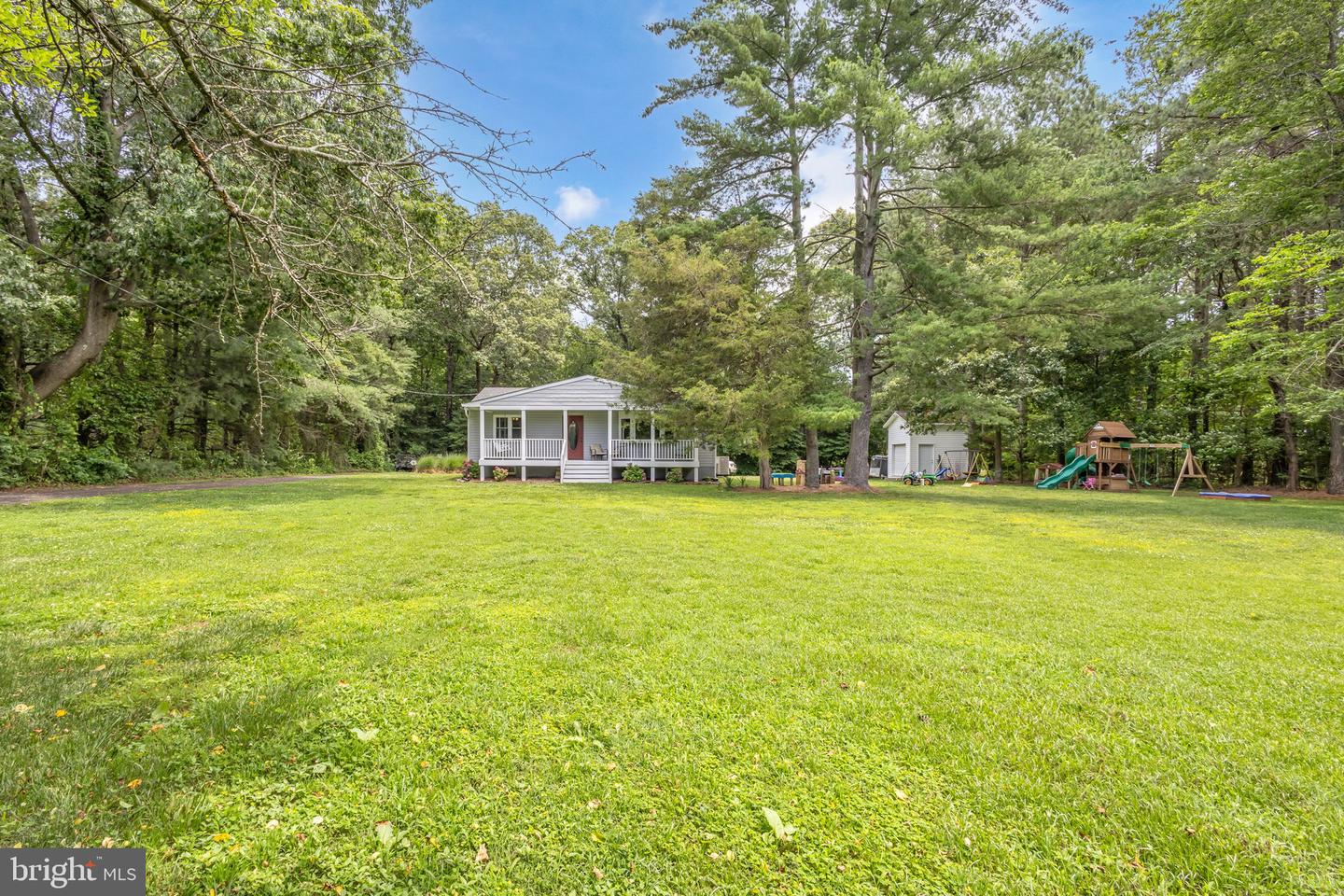


3210 Soper Rd, Huntingtown, MD 20639
$439,000
3
Beds
2
Baths
1,368
Sq Ft
Single Family
Active
Listed by
Dawn F Riley
Danielle Rowe
RE/MAX One
Last updated:
June 16, 2025, 01:58 PM
MLS#
MDCA2021512
Source:
BRIGHTMLS
About This Home
Home Facts
Single Family
2 Baths
3 Bedrooms
Built in 1970
Price Summary
439,000
$320 per Sq. Ft.
MLS #:
MDCA2021512
Last Updated:
June 16, 2025, 01:58 PM
Added:
3 day(s) ago
Rooms & Interior
Bedrooms
Total Bedrooms:
3
Bathrooms
Total Bathrooms:
2
Full Bathrooms:
2
Interior
Living Area:
1,368 Sq. Ft.
Structure
Structure
Architectural Style:
Raised Ranch/Rambler
Building Area:
1,368 Sq. Ft.
Year Built:
1970
Lot
Lot Size (Sq. Ft):
101,059
Finances & Disclosures
Price:
$439,000
Price per Sq. Ft:
$320 per Sq. Ft.
Contact an Agent
Yes, I would like more information from Coldwell Banker. Please use and/or share my information with a Coldwell Banker agent to contact me about my real estate needs.
By clicking Contact I agree a Coldwell Banker Agent may contact me by phone or text message including by automated means and prerecorded messages about real estate services, and that I can access real estate services without providing my phone number. I acknowledge that I have read and agree to the Terms of Use and Privacy Notice.
Contact an Agent
Yes, I would like more information from Coldwell Banker. Please use and/or share my information with a Coldwell Banker agent to contact me about my real estate needs.
By clicking Contact I agree a Coldwell Banker Agent may contact me by phone or text message including by automated means and prerecorded messages about real estate services, and that I can access real estate services without providing my phone number. I acknowledge that I have read and agree to the Terms of Use and Privacy Notice.