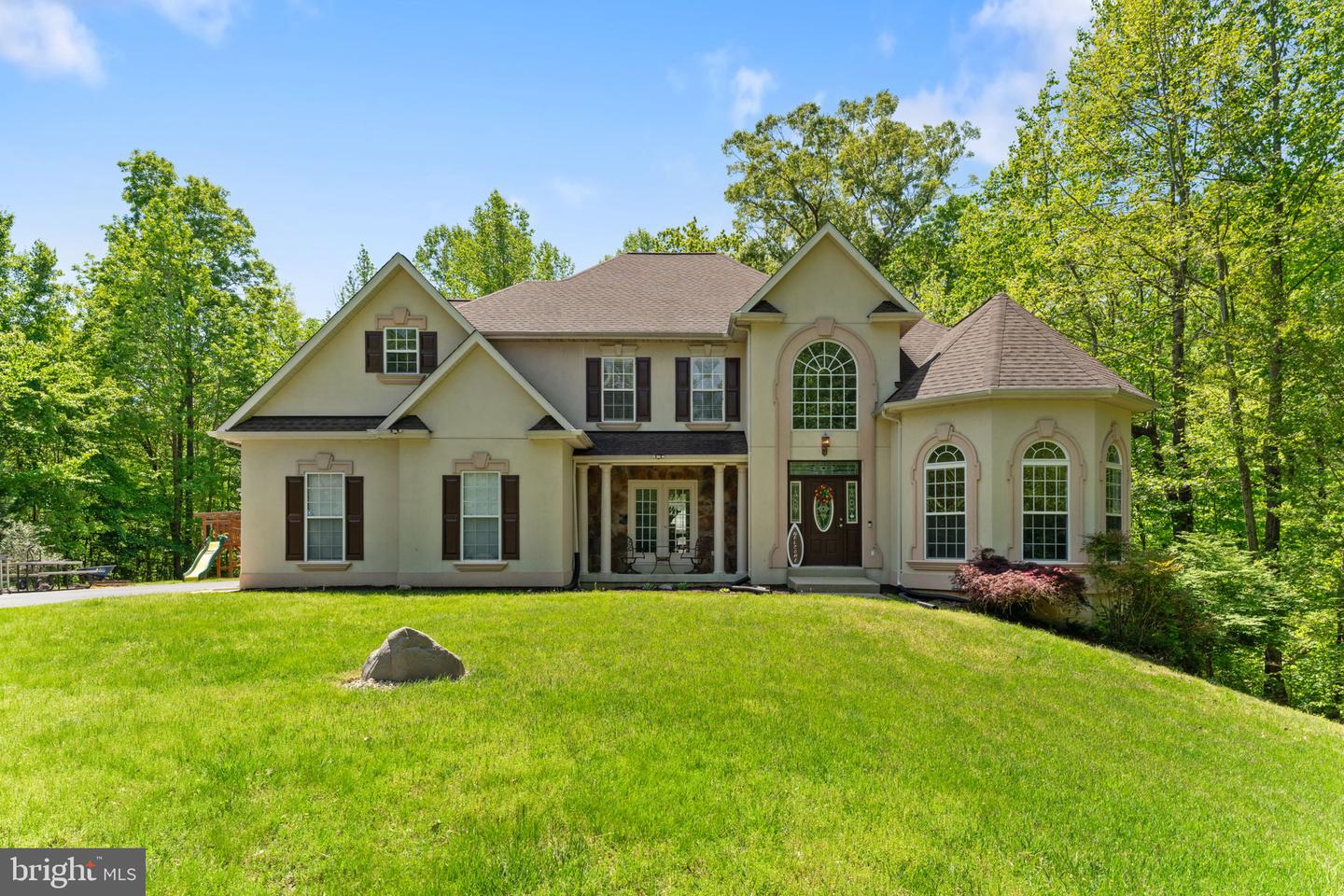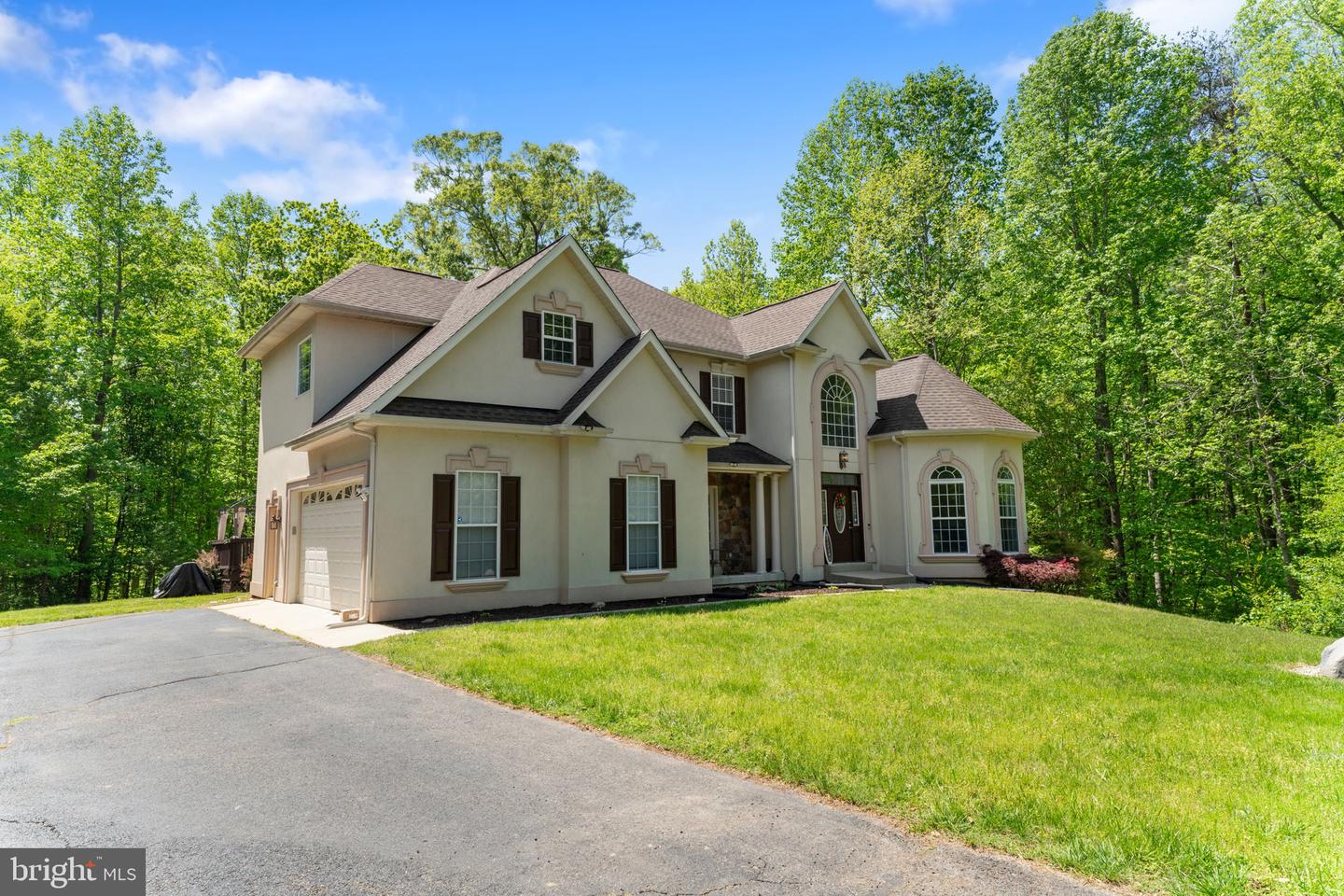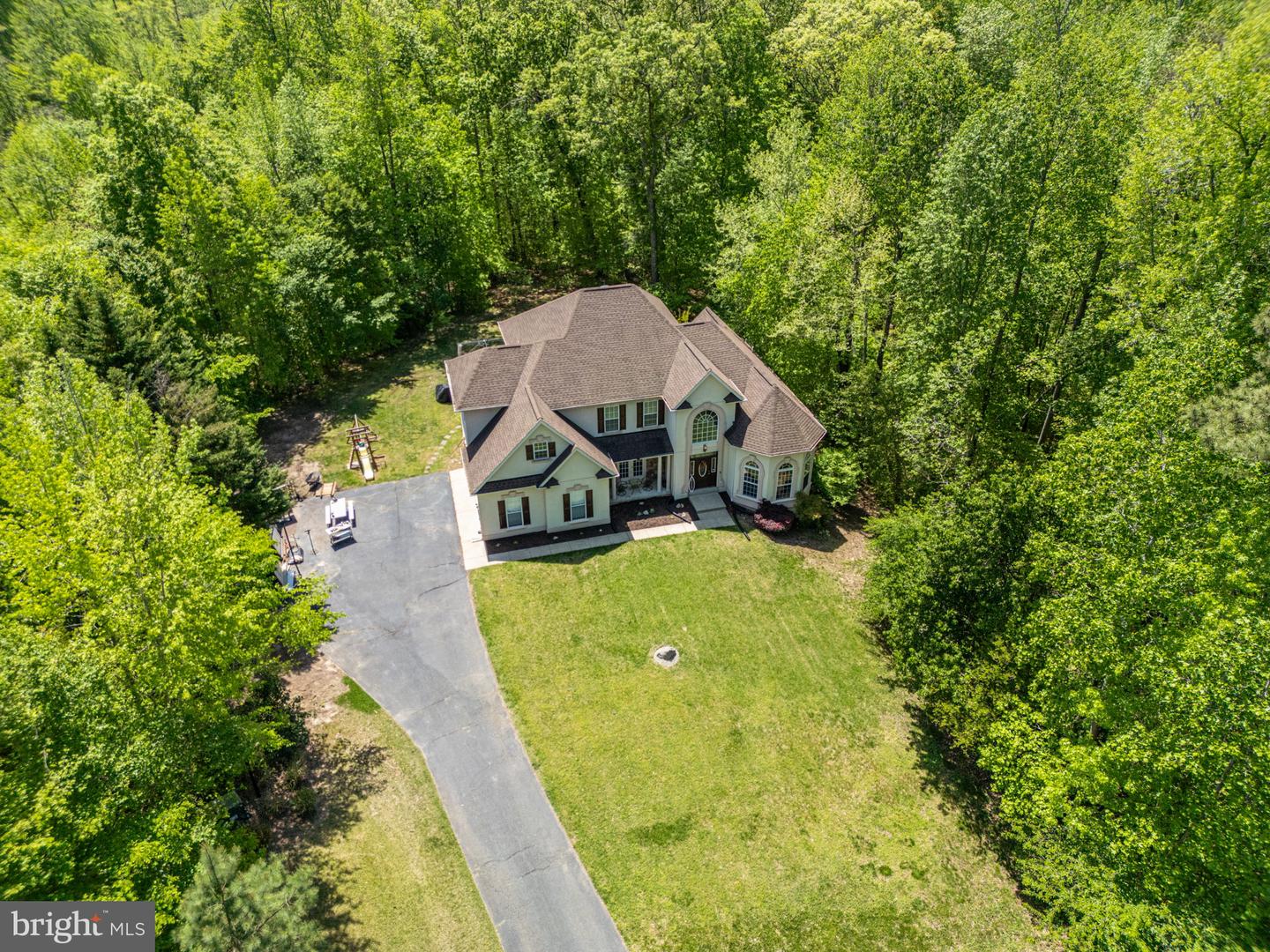


17335 Forestal Ct, Hughesville, MD 20637
$700,000
5
Beds
5
Baths
5,224
Sq Ft
Single Family
Pending
Listed by
Joy A Haskins
Samson Properties
Last updated:
August 2, 2025, 03:31 AM
MLS#
MDCH2039438
Source:
BRIGHTMLS
About This Home
Home Facts
Single Family
5 Baths
5 Bedrooms
Built in 2002
Price Summary
700,000
$133 per Sq. Ft.
MLS #:
MDCH2039438
Last Updated:
August 2, 2025, 03:31 AM
Added:
3 month(s) ago
Rooms & Interior
Bedrooms
Total Bedrooms:
5
Bathrooms
Total Bathrooms:
5
Full Bathrooms:
4
Interior
Living Area:
5,224 Sq. Ft.
Structure
Structure
Architectural Style:
Colonial
Building Area:
5,224 Sq. Ft.
Year Built:
2002
Lot
Lot Size (Sq. Ft):
221,284
Finances & Disclosures
Price:
$700,000
Price per Sq. Ft:
$133 per Sq. Ft.
Contact an Agent
Yes, I would like more information from Coldwell Banker. Please use and/or share my information with a Coldwell Banker agent to contact me about my real estate needs.
By clicking Contact I agree a Coldwell Banker Agent may contact me by phone or text message including by automated means and prerecorded messages about real estate services, and that I can access real estate services without providing my phone number. I acknowledge that I have read and agree to the Terms of Use and Privacy Notice.
Contact an Agent
Yes, I would like more information from Coldwell Banker. Please use and/or share my information with a Coldwell Banker agent to contact me about my real estate needs.
By clicking Contact I agree a Coldwell Banker Agent may contact me by phone or text message including by automated means and prerecorded messages about real estate services, and that I can access real estate services without providing my phone number. I acknowledge that I have read and agree to the Terms of Use and Privacy Notice.