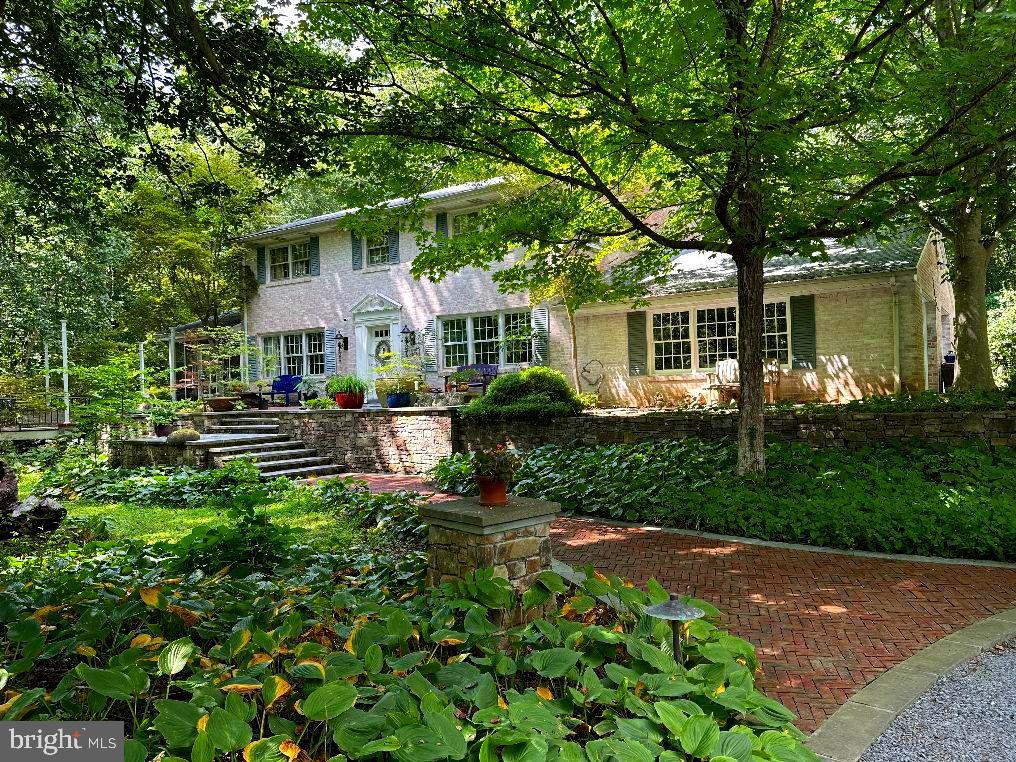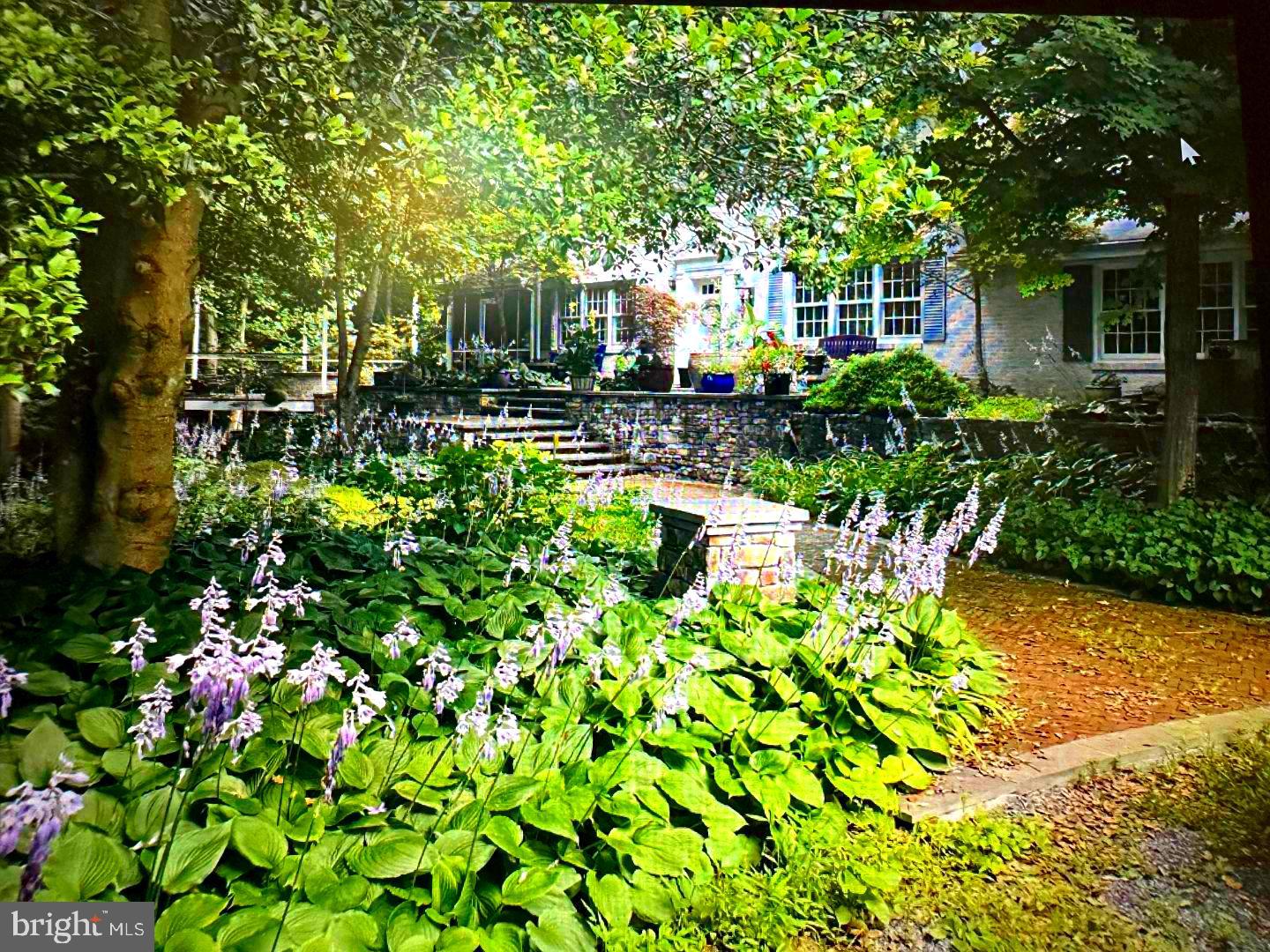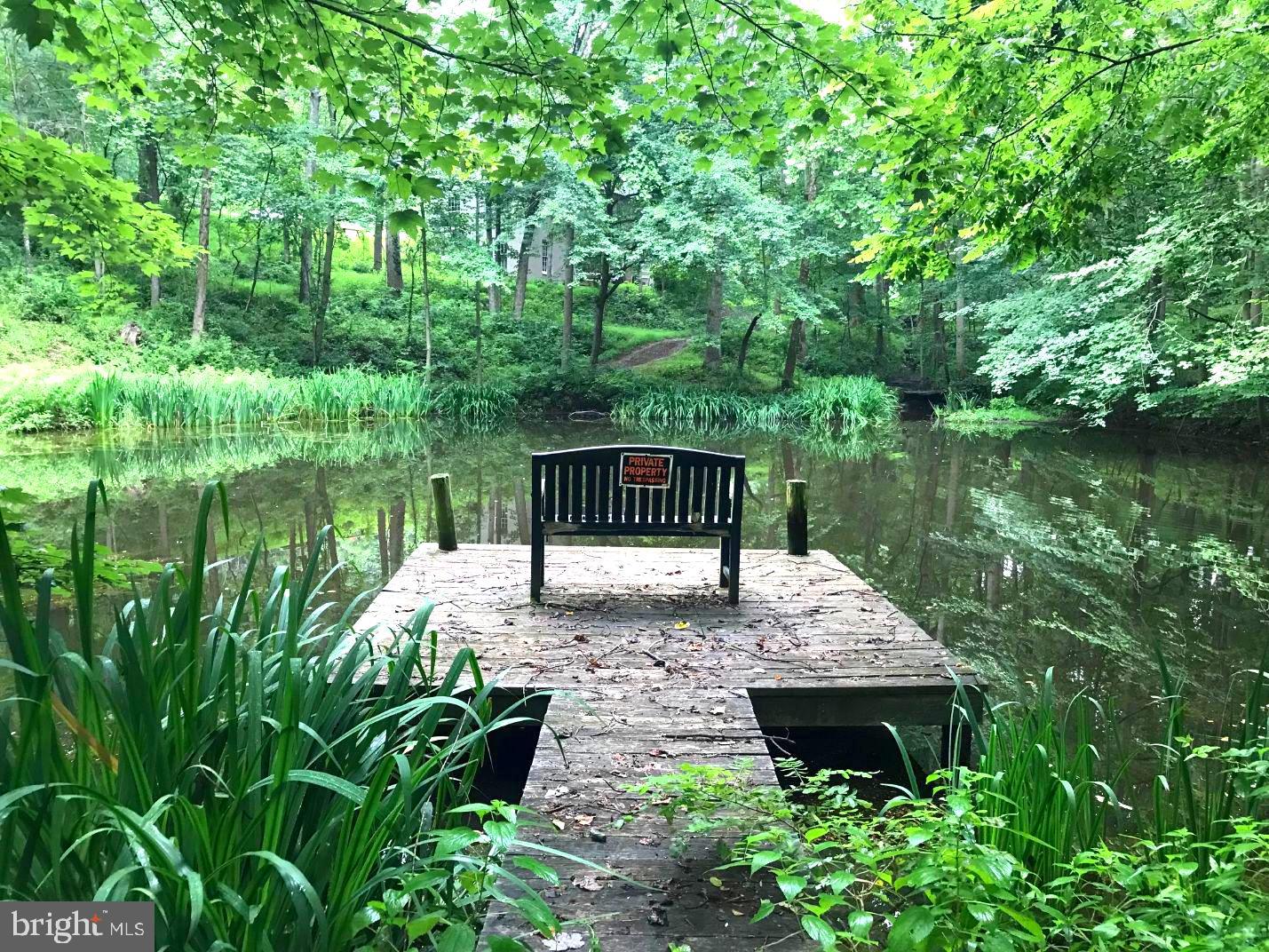


7244 Mink Hollow Rd, Highland, MD 20777
Active
Listed by
Douglas W Jenkins
Bethesda Chevy Chase Realtors
Last updated:
November 8, 2025, 03:05 PM
MLS#
MDHW2057000
Source:
BRIGHTMLS
About This Home
Home Facts
Single Family
4 Baths
5 Bedrooms
Built in 1960
Price Summary
1,339,900
$349 per Sq. Ft.
MLS #:
MDHW2057000
Last Updated:
November 8, 2025, 03:05 PM
Added:
3 month(s) ago
Rooms & Interior
Bedrooms
Total Bedrooms:
5
Bathrooms
Total Bathrooms:
4
Full Bathrooms:
3
Interior
Living Area:
3,838 Sq. Ft.
Structure
Structure
Architectural Style:
Colonial
Building Area:
3,838 Sq. Ft.
Year Built:
1960
Lot
Lot Size (Sq. Ft):
256,568
Finances & Disclosures
Price:
$1,339,900
Price per Sq. Ft:
$349 per Sq. Ft.
See this home in person
Attend an upcoming open house
Sun, Nov 9
01:00 PM - 04:00 PMContact an Agent
Yes, I would like more information from Coldwell Banker. Please use and/or share my information with a Coldwell Banker agent to contact me about my real estate needs.
By clicking Contact I agree a Coldwell Banker Agent may contact me by phone or text message including by automated means and prerecorded messages about real estate services, and that I can access real estate services without providing my phone number. I acknowledge that I have read and agree to the Terms of Use and Privacy Notice.
Contact an Agent
Yes, I would like more information from Coldwell Banker. Please use and/or share my information with a Coldwell Banker agent to contact me about my real estate needs.
By clicking Contact I agree a Coldwell Banker Agent may contact me by phone or text message including by automated means and prerecorded messages about real estate services, and that I can access real estate services without providing my phone number. I acknowledge that I have read and agree to the Terms of Use and Privacy Notice.