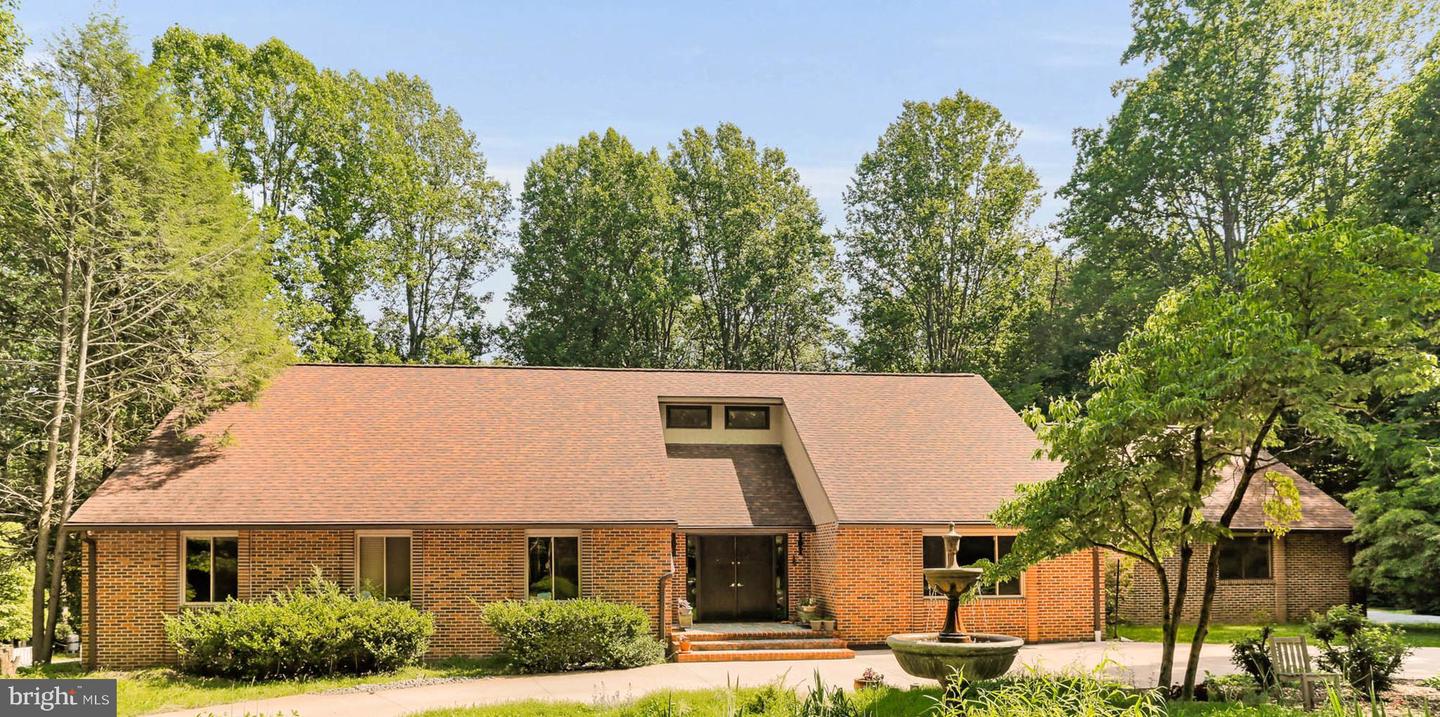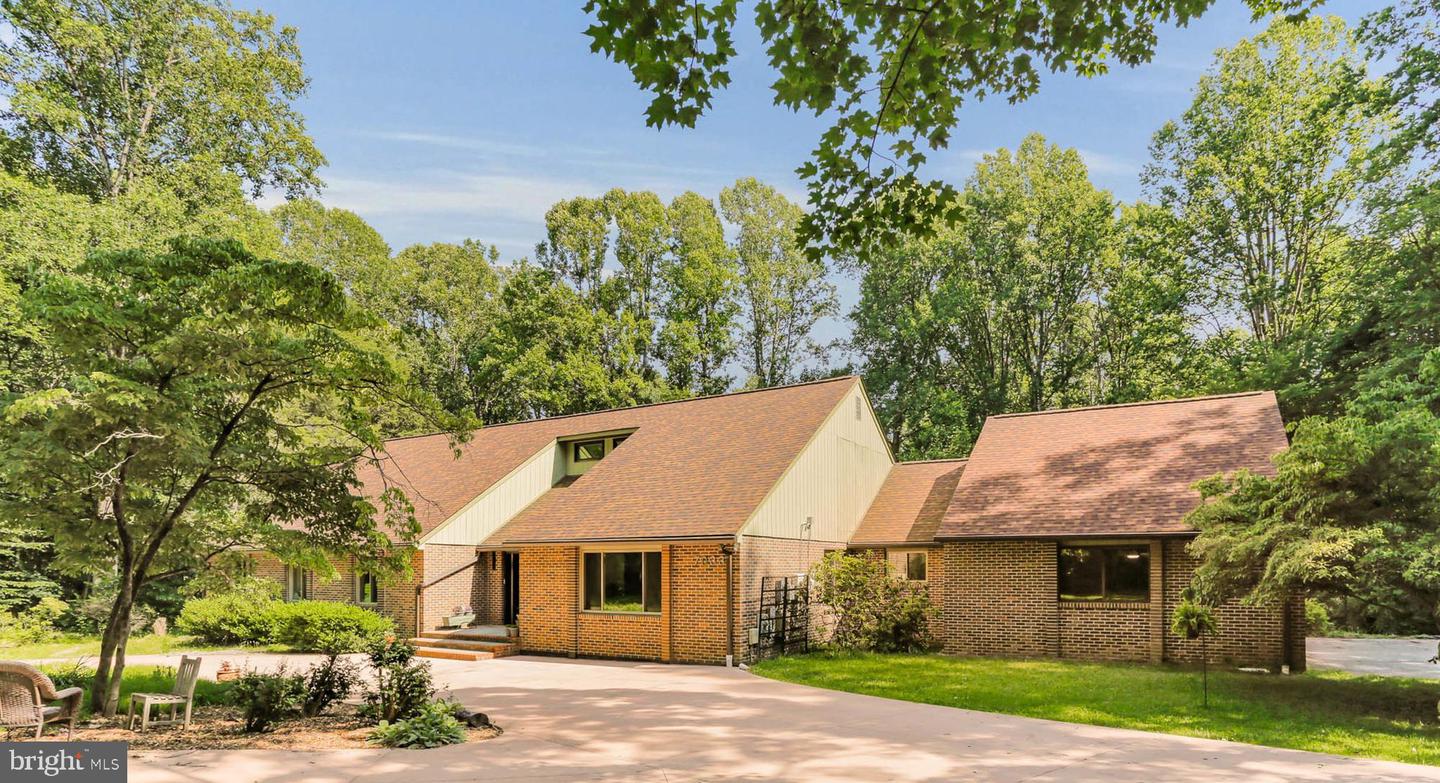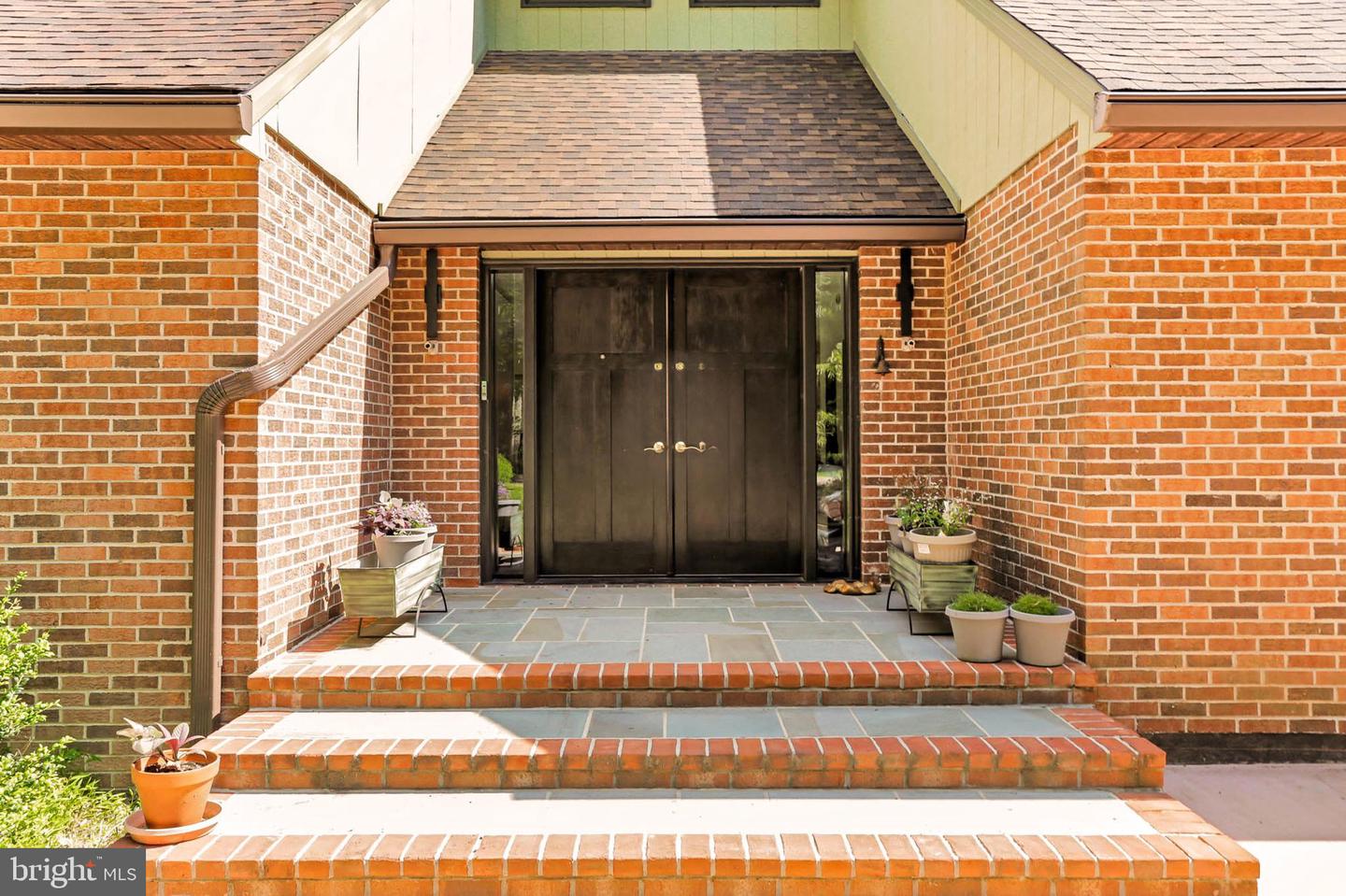


7033 Mink Hollow Rd, Highland, MD 20777
$1,500,000
6
Beds
4
Baths
5,581
Sq Ft
Single Family
Active
Listed by
Teresa L Westerlund
Melissa J Westerlund
Samson Properties, 3018542155
Last updated:
February 18, 2026, 05:34 AM
MLS#
MDHW2054638
Source:
BRIGHTMLS
About This Home
Home Facts
Single Family
4 Baths
6 Bedrooms
Built in 1979
Price Summary
1,500,000
$268 per Sq. Ft.
MLS #:
MDHW2054638
Last Updated:
February 18, 2026, 05:34 AM
Added:
7 month(s) ago
Rooms & Interior
Bedrooms
Total Bedrooms:
6
Bathrooms
Total Bathrooms:
4
Full Bathrooms:
3
Interior
Living Area:
5,581 Sq. Ft.
Structure
Structure
Architectural Style:
Contemporary
Building Area:
5,581 Sq. Ft.
Year Built:
1979
Lot
Lot Size (Sq. Ft):
218,235
Finances & Disclosures
Price:
$1,500,000
Price per Sq. Ft:
$268 per Sq. Ft.
See this home in person
Attend an upcoming open house
Sat, Feb 21
01:00 PM - 03:00 PMContact an Agent
Yes, I would like more information. Please use and/or share my information with a Coldwell Banker ® affiliated agent to contact me about my real estate needs. By clicking Contact, I request to be contacted by phone or text message and consent to being contacted by automated means. I understand that my consent to receive calls or texts is not a condition of purchasing any property, goods, or services. Alternatively, I understand that I can access real estate services by email or I can contact the agent myself.
If a Coldwell Banker affiliated agent is not available in the area where I need assistance, I agree to be contacted by a real estate agent affiliated with another brand owned or licensed by Anywhere Real Estate (BHGRE®, CENTURY 21®, Corcoran®, ERA®, or Sotheby's International Realty®). I acknowledge that I have read and agree to the terms of use and privacy notice.
Contact an Agent
Yes, I would like more information. Please use and/or share my information with a Coldwell Banker ® affiliated agent to contact me about my real estate needs. By clicking Contact, I request to be contacted by phone or text message and consent to being contacted by automated means. I understand that my consent to receive calls or texts is not a condition of purchasing any property, goods, or services. Alternatively, I understand that I can access real estate services by email or I can contact the agent myself.
If a Coldwell Banker affiliated agent is not available in the area where I need assistance, I agree to be contacted by a real estate agent affiliated with another brand owned or licensed by Anywhere Real Estate (BHGRE®, CENTURY 21®, Corcoran®, ERA®, or Sotheby's International Realty®). I acknowledge that I have read and agree to the terms of use and privacy notice.