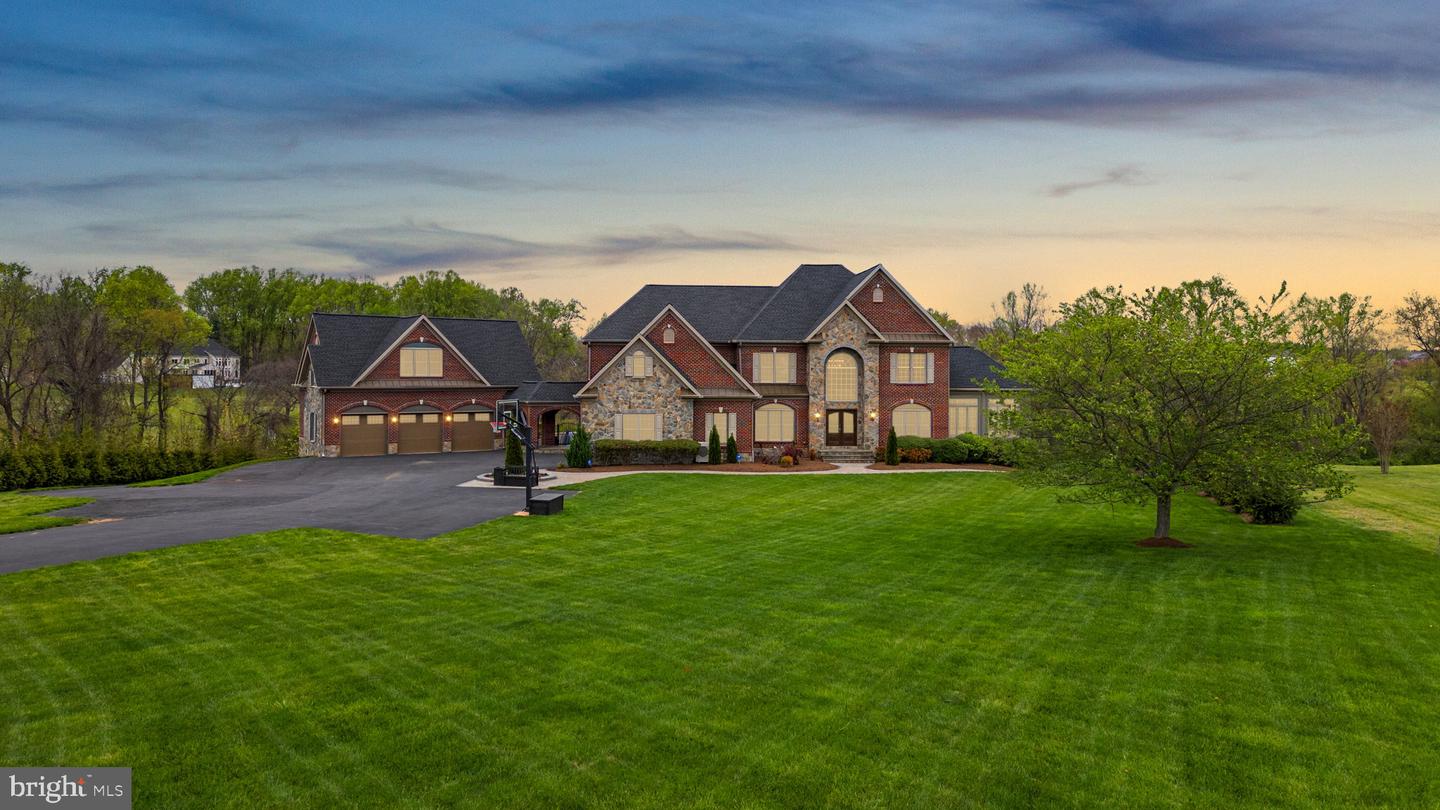


Listed by
Charlotte Savoy
Amy Studdard
The Kw Collective
Last updated:
May 8, 2025, 08:36 PM
MLS#
MDHW2052202
Source:
BRIGHTMLS
About This Home
Home Facts
Single Family
6 Baths
7 Bedrooms
Built in 2006
Price Summary
2,500,000
$312 per Sq. Ft.
MLS #:
MDHW2052202
Last Updated:
May 8, 2025, 08:36 PM
Added:
15 day(s) ago
Rooms & Interior
Bedrooms
Total Bedrooms:
7
Bathrooms
Total Bathrooms:
6
Full Bathrooms:
5
Interior
Living Area:
8,001 Sq. Ft.
Structure
Structure
Architectural Style:
Colonial
Building Area:
8,001 Sq. Ft.
Year Built:
2006
Lot
Lot Size (Sq. Ft):
248,727
Finances & Disclosures
Price:
$2,500,000
Price per Sq. Ft:
$312 per Sq. Ft.
Contact an Agent
Yes, I would like more information from Coldwell Banker. Please use and/or share my information with a Coldwell Banker agent to contact me about my real estate needs.
By clicking Contact I agree a Coldwell Banker Agent may contact me by phone or text message including by automated means and prerecorded messages about real estate services, and that I can access real estate services without providing my phone number. I acknowledge that I have read and agree to the Terms of Use and Privacy Notice.
Contact an Agent
Yes, I would like more information from Coldwell Banker. Please use and/or share my information with a Coldwell Banker agent to contact me about my real estate needs.
By clicking Contact I agree a Coldwell Banker Agent may contact me by phone or text message including by automated means and prerecorded messages about real estate services, and that I can access real estate services without providing my phone number. I acknowledge that I have read and agree to the Terms of Use and Privacy Notice.