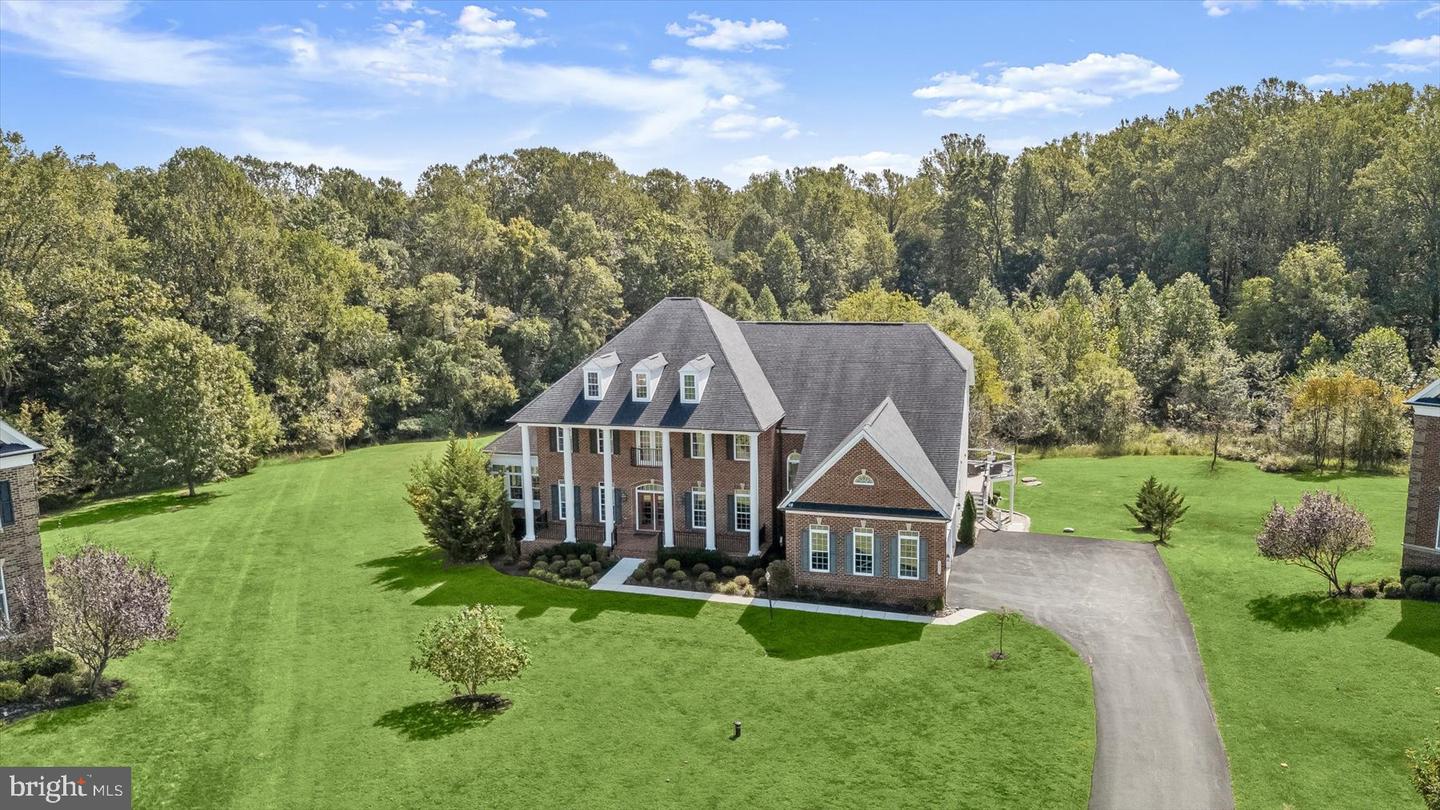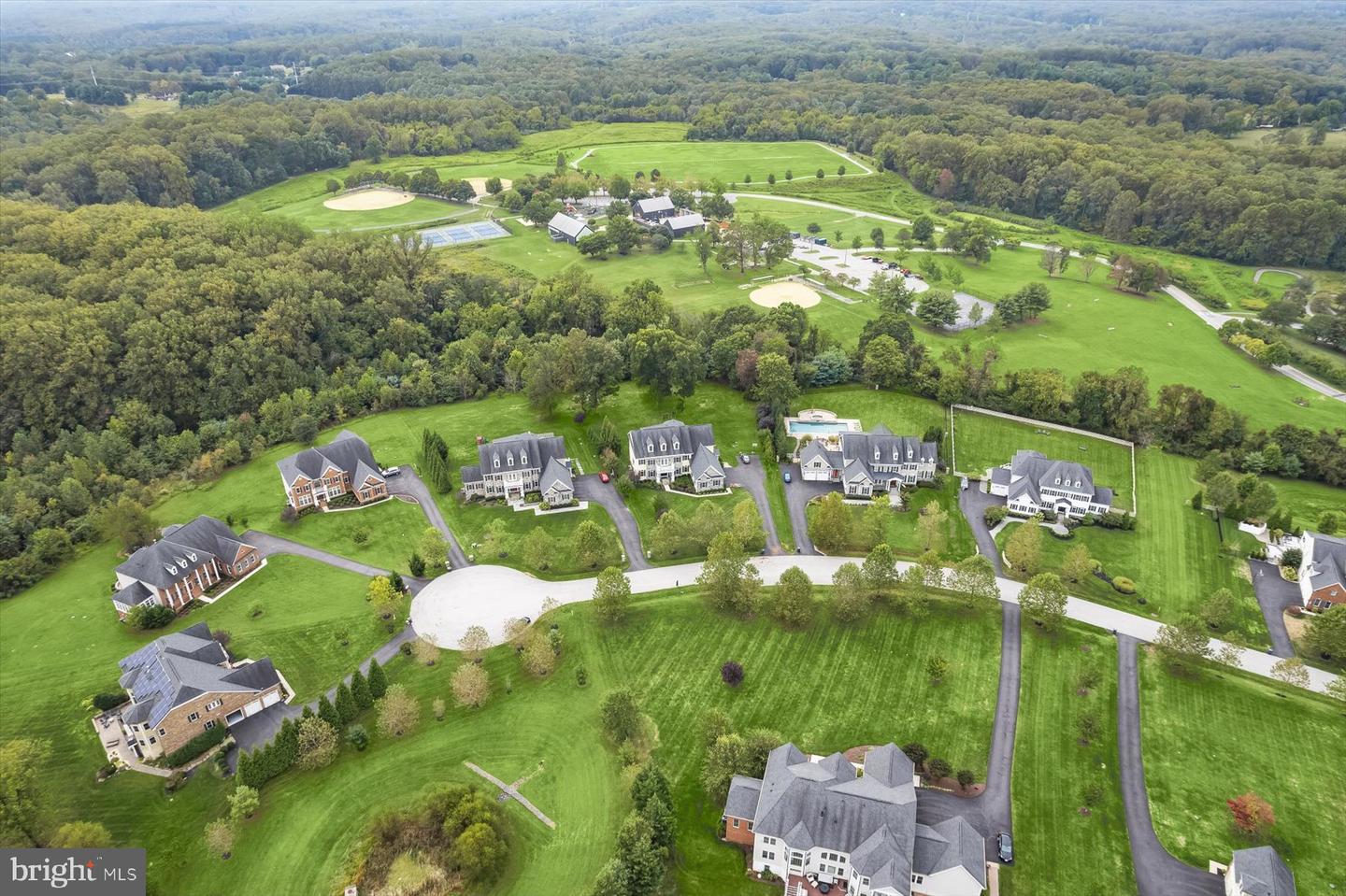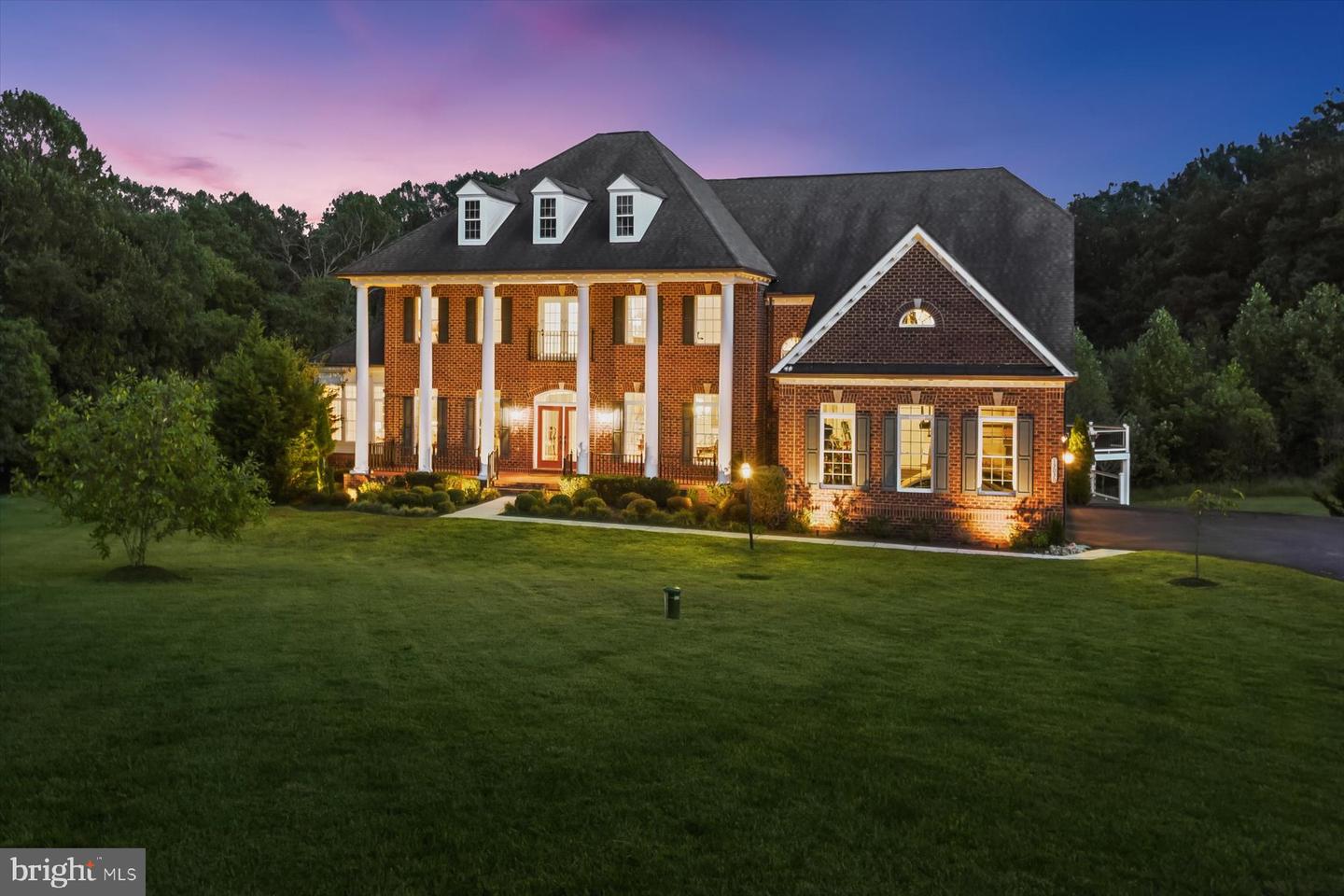


13030 Highgrove Rd, Highland, MD 20777
Active
Listed by
Creig E Northrop Iii
Northrop Realty
Last updated:
November 11, 2025, 02:41 PM
MLS#
MDHW2055376
Source:
BRIGHTMLS
About This Home
Home Facts
Single Family
6 Baths
6 Bedrooms
Built in 2014
Price Summary
2,350,000
$277 per Sq. Ft.
MLS #:
MDHW2055376
Last Updated:
November 11, 2025, 02:41 PM
Added:
1 month(s) ago
Rooms & Interior
Bedrooms
Total Bedrooms:
6
Bathrooms
Total Bathrooms:
6
Full Bathrooms:
5
Interior
Living Area:
8,479 Sq. Ft.
Structure
Structure
Architectural Style:
Colonial
Building Area:
8,479 Sq. Ft.
Year Built:
2014
Lot
Lot Size (Sq. Ft):
49,658
Finances & Disclosures
Price:
$2,350,000
Price per Sq. Ft:
$277 per Sq. Ft.
Contact an Agent
Yes, I would like more information from Coldwell Banker. Please use and/or share my information with a Coldwell Banker agent to contact me about my real estate needs.
By clicking Contact I agree a Coldwell Banker Agent may contact me by phone or text message including by automated means and prerecorded messages about real estate services, and that I can access real estate services without providing my phone number. I acknowledge that I have read and agree to the Terms of Use and Privacy Notice.
Contact an Agent
Yes, I would like more information from Coldwell Banker. Please use and/or share my information with a Coldwell Banker agent to contact me about my real estate needs.
By clicking Contact I agree a Coldwell Banker Agent may contact me by phone or text message including by automated means and prerecorded messages about real estate services, and that I can access real estate services without providing my phone number. I acknowledge that I have read and agree to the Terms of Use and Privacy Notice.