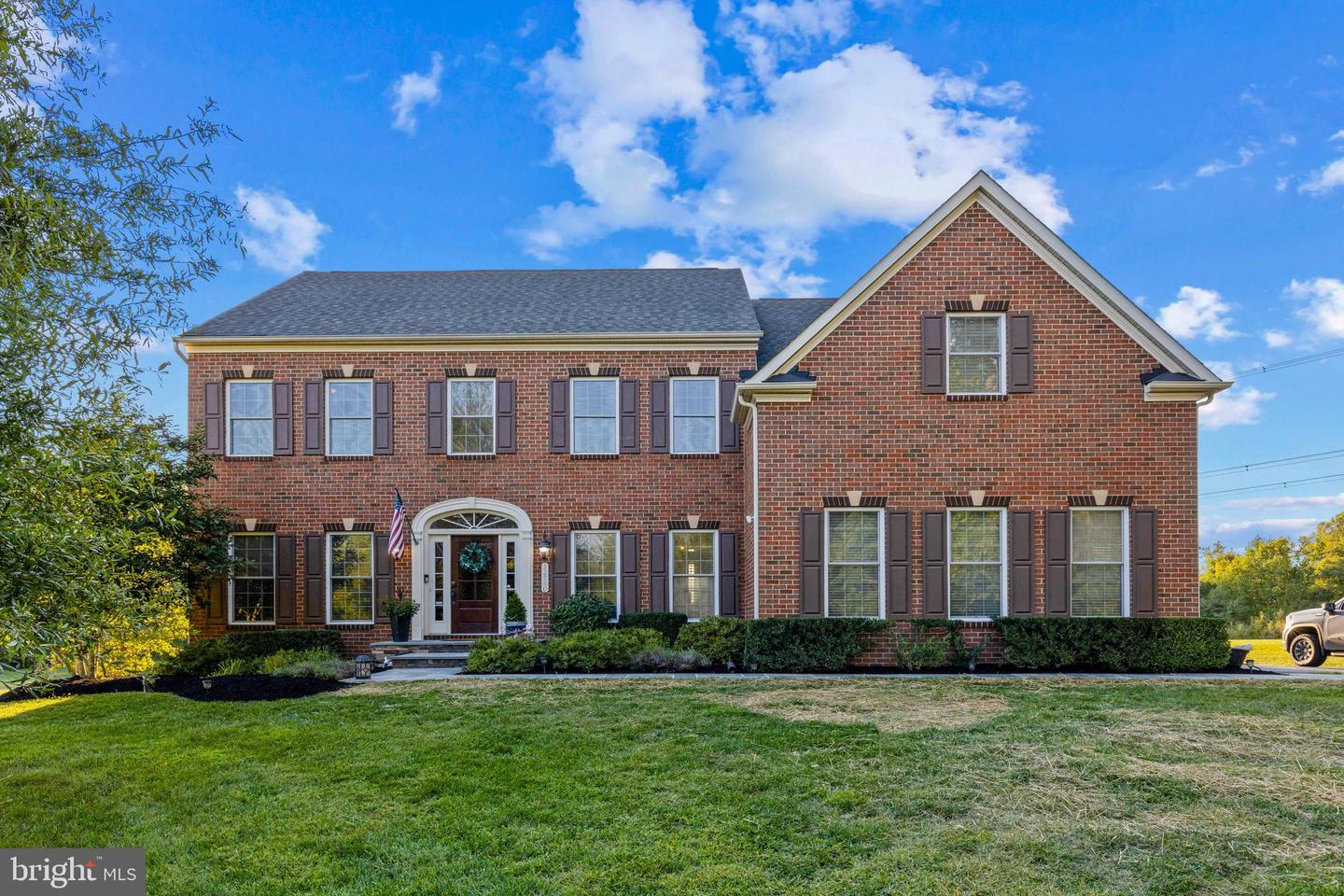Local Realty Service Provided By: Coldwell Banker Bud Church Realty, Inc.

12780 Lime Kiln Rd, Highland, MD 20777
$1,300,000
4
Beds
4
Baths
6,226
Sq Ft
Single Family
Sold
Listed by
Robert J Lucido
Michelle Boucher
Bought with Keller Williams Lucido Agency
Keller Williams Lucido Agency
MLS#
MDHW2044682
Source:
BRIGHTMLS
Sorry, we are unable to map this address
About This Home
Home Facts
Single Family
4 Baths
4 Bedrooms
Built in 2012
Price Summary
1,295,000
$207 per Sq. Ft.
MLS #:
MDHW2044682
Sold:
October 3, 2024
Rooms & Interior
Bedrooms
Total Bedrooms:
4
Bathrooms
Total Bathrooms:
4
Full Bathrooms:
3
Interior
Living Area:
6,226 Sq. Ft.
Structure
Structure
Architectural Style:
Colonial
Building Area:
6,226 Sq. Ft.
Year Built:
2012
Lot
Lot Size (Sq. Ft):
148,104
Finances & Disclosures
Price:
$1,295,000
Price per Sq. Ft:
$207 per Sq. Ft.
Source:BRIGHTMLS
The information being provided by Bright MLS is for the consumer’s personal, non-commercial use and may not be used for any purpose other than to identify prospective properties consumers may be interested in purchasing. The information is deemed reliable but not guaranteed and should therefore be independently verified. © 2025 Bright MLS All rights reserved.