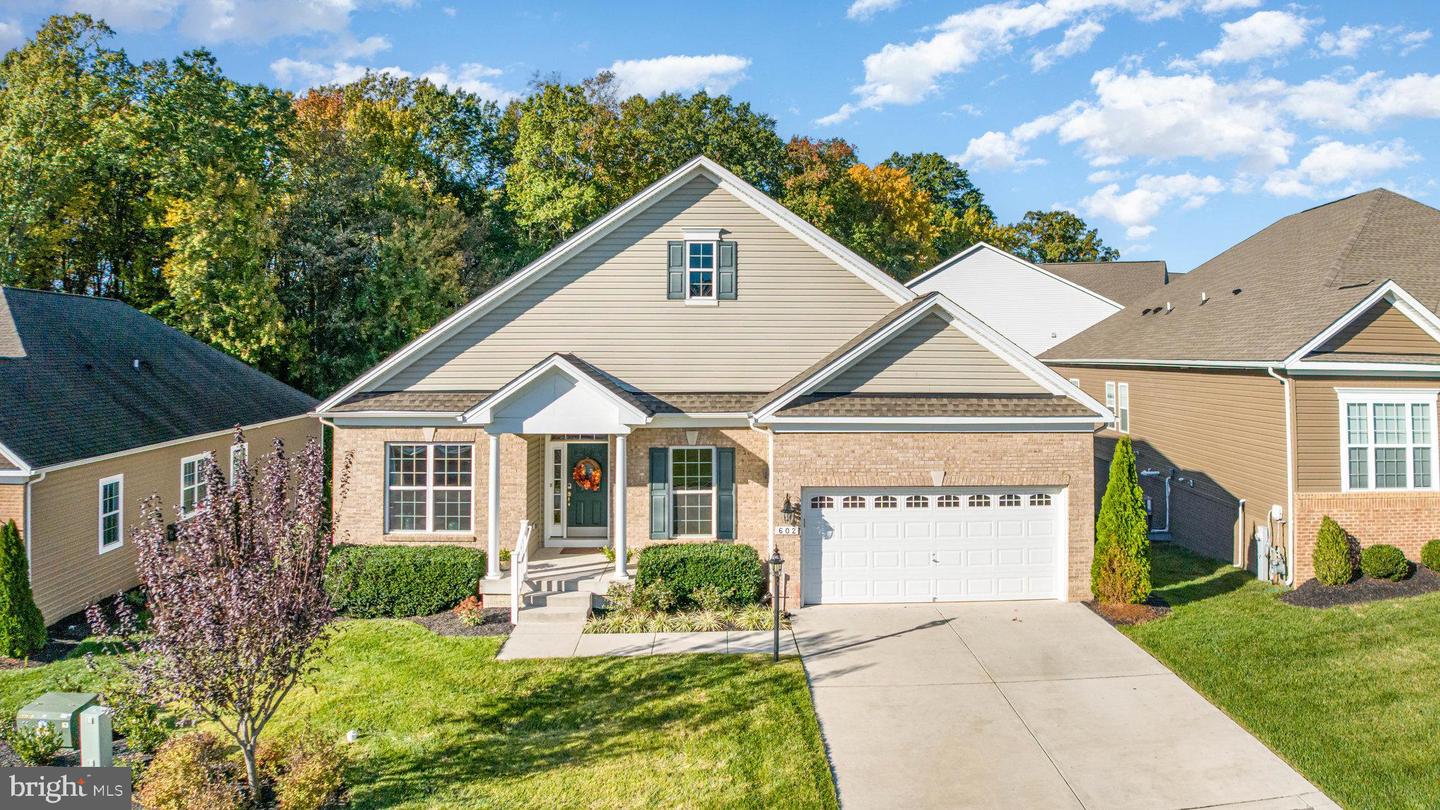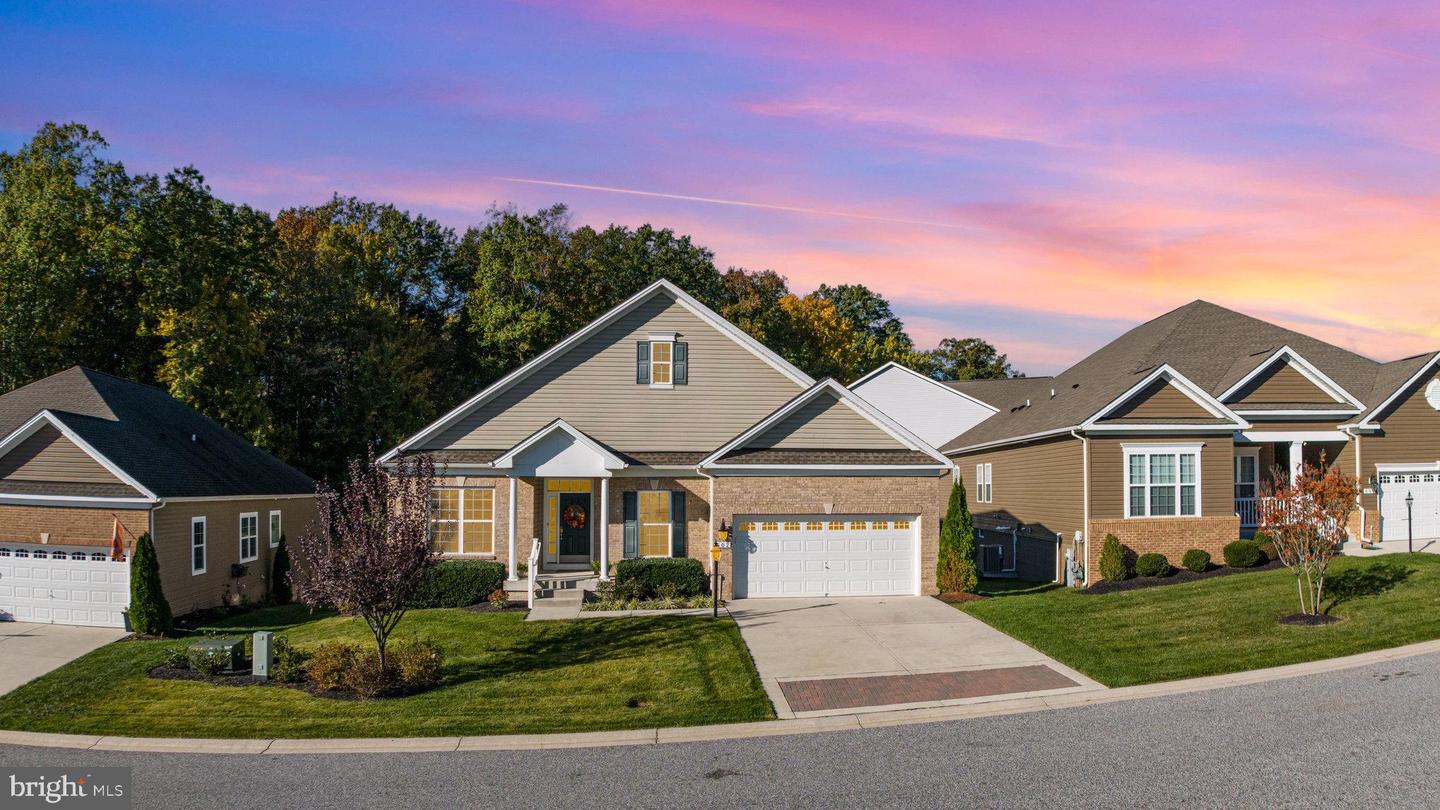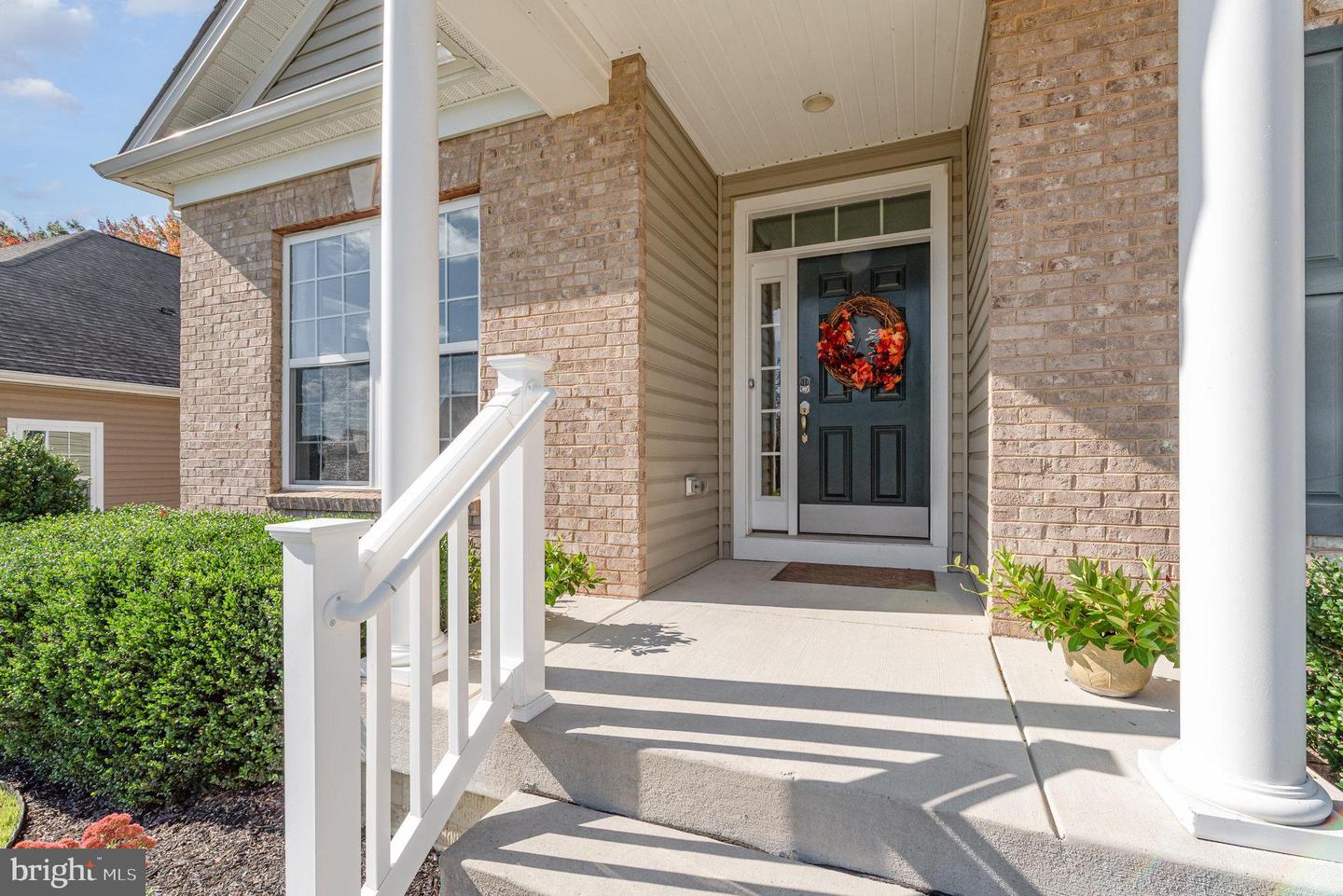


602 Peace Chance Dr, Havre De Grace, MD 21078
$665,000
3
Beds
4
Baths
4,492
Sq Ft
Single Family
Active
Listed by
Dawn Stewart
Berkshire Hathaway HomeServices Penfed Realty
Last updated:
November 10, 2025, 08:45 PM
MLS#
MDHR2049290
Source:
BRIGHTMLS
About This Home
Home Facts
Single Family
4 Baths
3 Bedrooms
Built in 2017
Price Summary
665,000
$148 per Sq. Ft.
MLS #:
MDHR2049290
Last Updated:
November 10, 2025, 08:45 PM
Added:
3 day(s) ago
Rooms & Interior
Bedrooms
Total Bedrooms:
3
Bathrooms
Total Bathrooms:
4
Full Bathrooms:
3
Interior
Living Area:
4,492 Sq. Ft.
Structure
Structure
Architectural Style:
Ranch/Rambler
Building Area:
4,492 Sq. Ft.
Year Built:
2017
Lot
Lot Size (Sq. Ft):
8,712
Finances & Disclosures
Price:
$665,000
Price per Sq. Ft:
$148 per Sq. Ft.
Contact an Agent
Yes, I would like more information from Coldwell Banker. Please use and/or share my information with a Coldwell Banker agent to contact me about my real estate needs.
By clicking Contact I agree a Coldwell Banker Agent may contact me by phone or text message including by automated means and prerecorded messages about real estate services, and that I can access real estate services without providing my phone number. I acknowledge that I have read and agree to the Terms of Use and Privacy Notice.
Contact an Agent
Yes, I would like more information from Coldwell Banker. Please use and/or share my information with a Coldwell Banker agent to contact me about my real estate needs.
By clicking Contact I agree a Coldwell Banker Agent may contact me by phone or text message including by automated means and prerecorded messages about real estate services, and that I can access real estate services without providing my phone number. I acknowledge that I have read and agree to the Terms of Use and Privacy Notice.