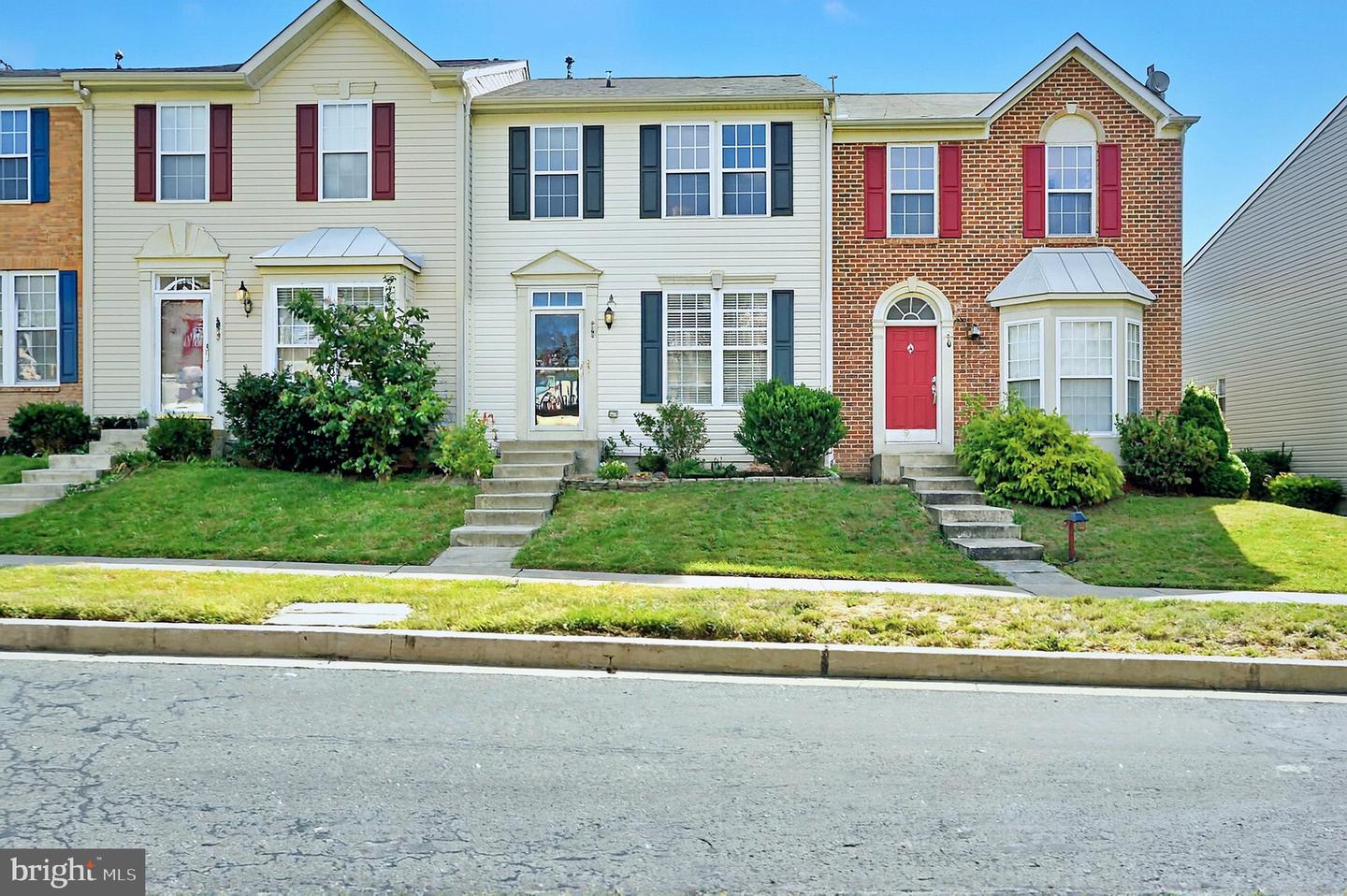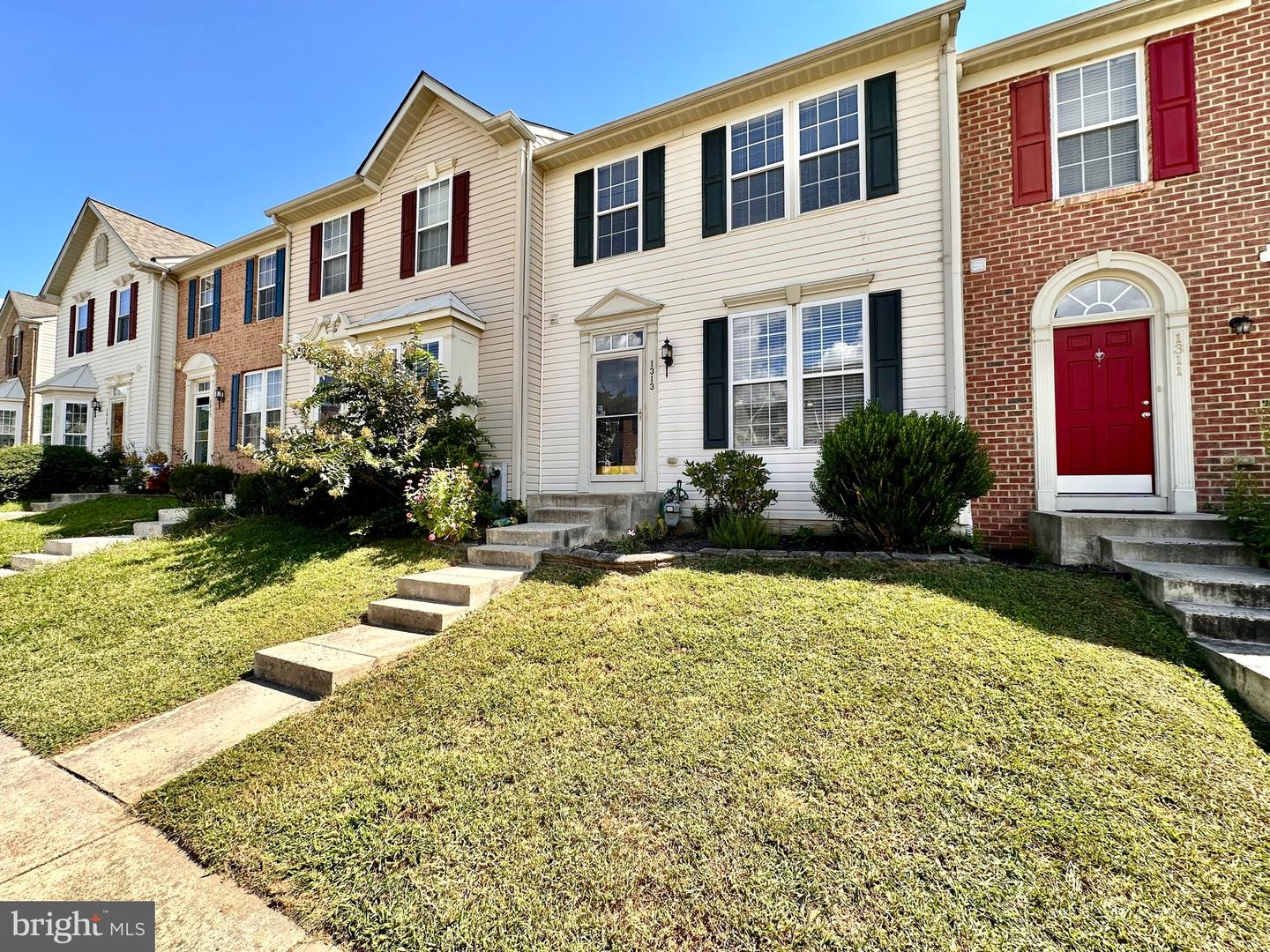


1313 Lewis Ln, Havre De Grace, MD 21078
$299,900
3
Beds
2
Baths
2,091
Sq Ft
Townhouse
Active
Listed by
Peggy H Fancher
Execuhome Realty
Last updated:
September 23, 2025, 01:57 PM
MLS#
MDHR2046048
Source:
BRIGHTMLS
About This Home
Home Facts
Townhouse
2 Baths
3 Bedrooms
Built in 2005
Price Summary
299,900
$143 per Sq. Ft.
MLS #:
MDHR2046048
Last Updated:
September 23, 2025, 01:57 PM
Added:
17 day(s) ago
Rooms & Interior
Bedrooms
Total Bedrooms:
3
Bathrooms
Total Bathrooms:
2
Full Bathrooms:
1
Interior
Living Area:
2,091 Sq. Ft.
Structure
Structure
Architectural Style:
Traditional
Building Area:
2,091 Sq. Ft.
Year Built:
2005
Lot
Lot Size (Sq. Ft):
1,742
Finances & Disclosures
Price:
$299,900
Price per Sq. Ft:
$143 per Sq. Ft.
Contact an Agent
Yes, I would like more information from Coldwell Banker. Please use and/or share my information with a Coldwell Banker agent to contact me about my real estate needs.
By clicking Contact I agree a Coldwell Banker Agent may contact me by phone or text message including by automated means and prerecorded messages about real estate services, and that I can access real estate services without providing my phone number. I acknowledge that I have read and agree to the Terms of Use and Privacy Notice.
Contact an Agent
Yes, I would like more information from Coldwell Banker. Please use and/or share my information with a Coldwell Banker agent to contact me about my real estate needs.
By clicking Contact I agree a Coldwell Banker Agent may contact me by phone or text message including by automated means and prerecorded messages about real estate services, and that I can access real estate services without providing my phone number. I acknowledge that I have read and agree to the Terms of Use and Privacy Notice.