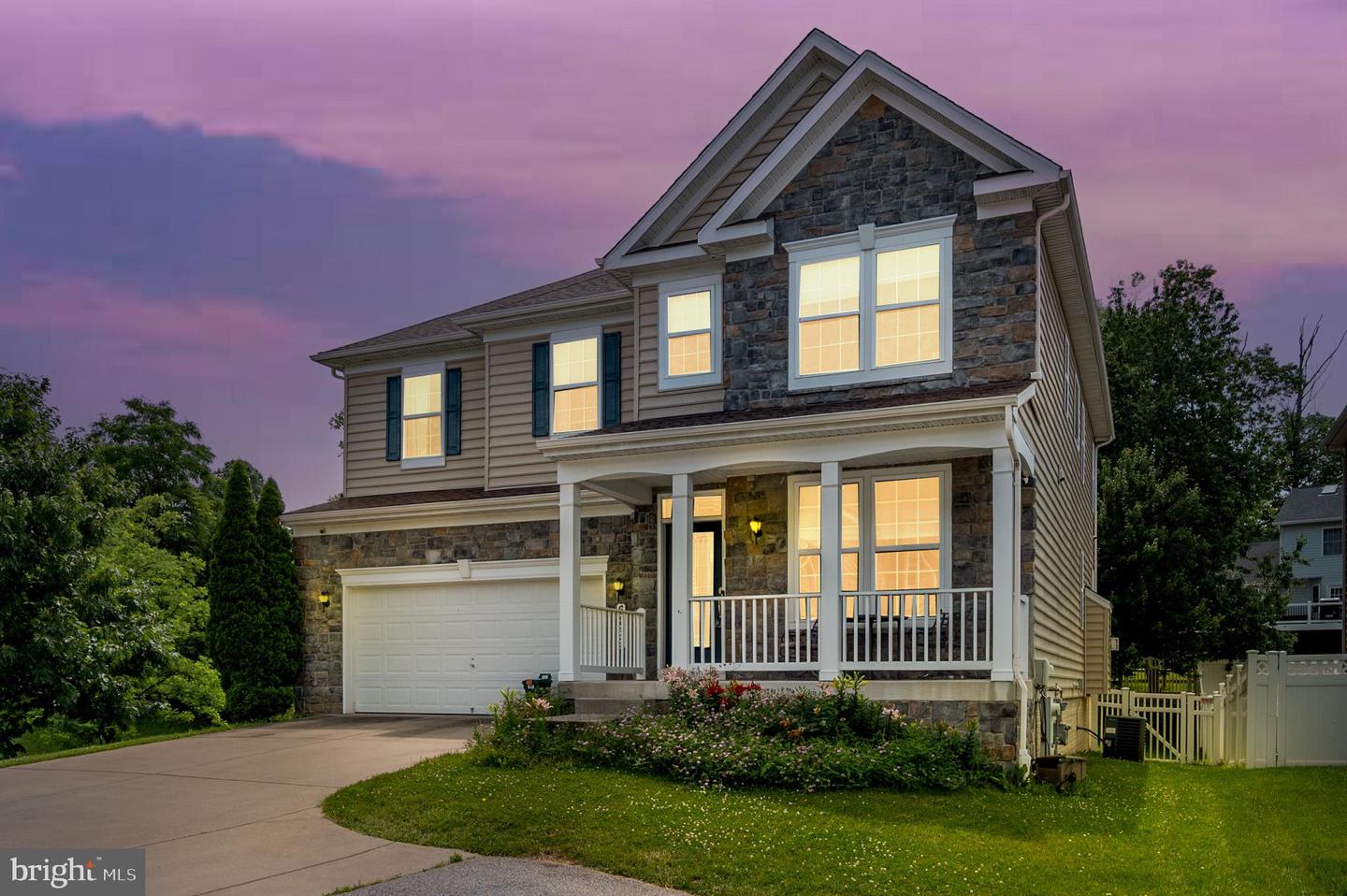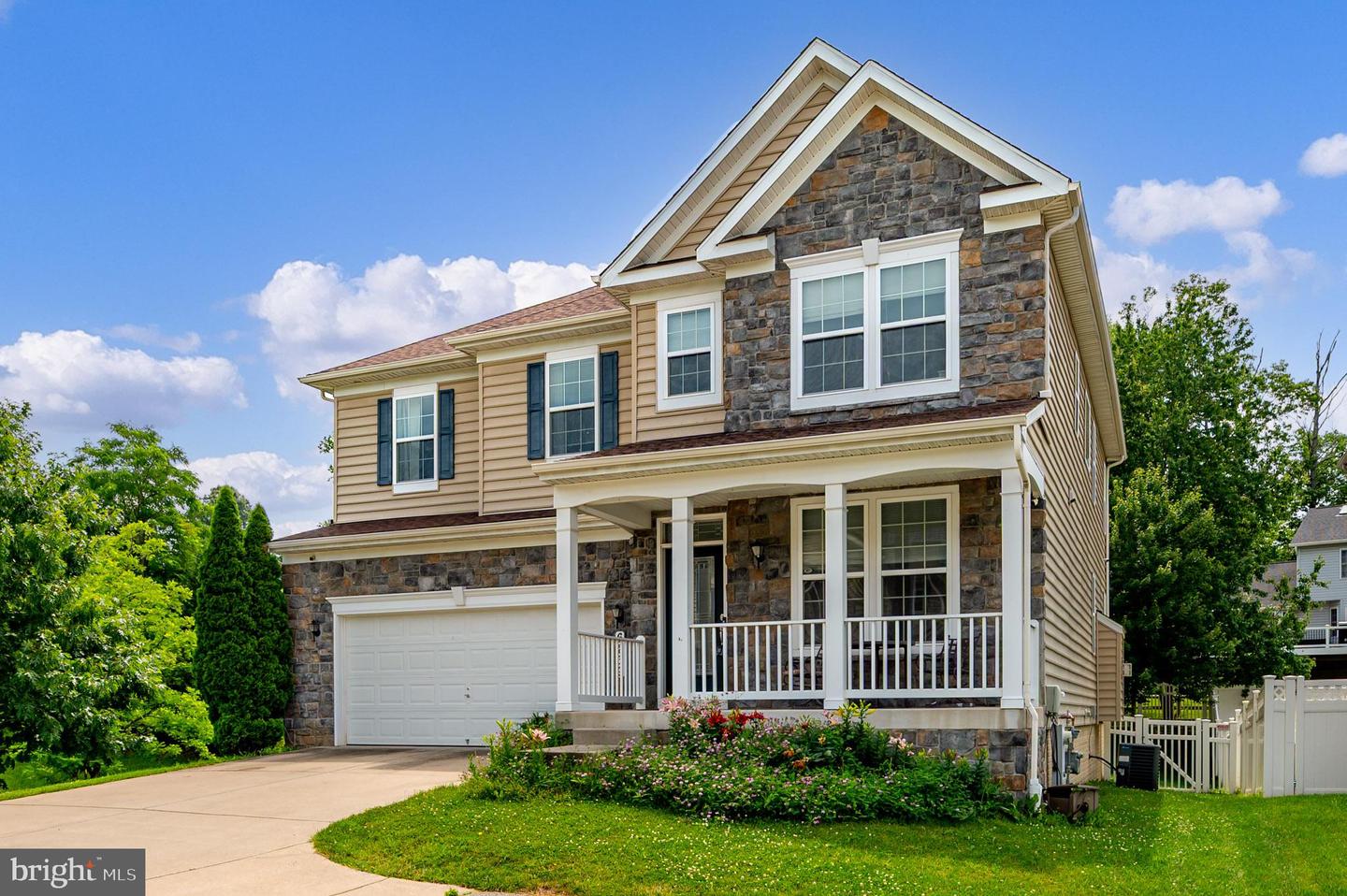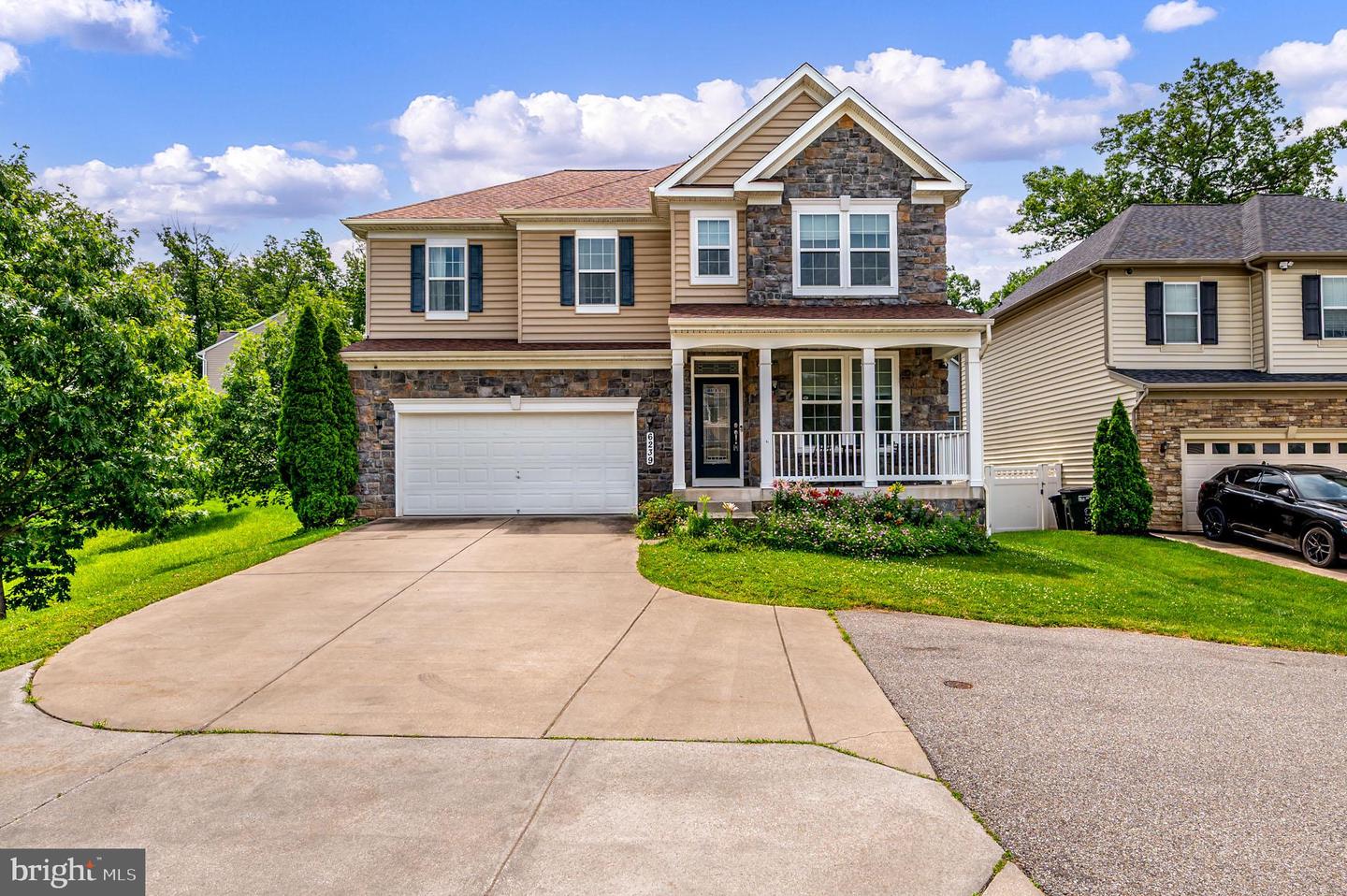


6239 Summer Haven Ln, Hanover, MD 21076
$750,000
5
Beds
4
Baths
3,364
Sq Ft
Single Family
Active
Listed by
Diane Donnelly
Keller Williams Flagship
Last updated:
June 20, 2025, 02:20 PM
MLS#
MDHW2054770
Source:
BRIGHTMLS
About This Home
Home Facts
Single Family
4 Baths
5 Bedrooms
Built in 2012
Price Summary
750,000
$222 per Sq. Ft.
MLS #:
MDHW2054770
Last Updated:
June 20, 2025, 02:20 PM
Added:
7 day(s) ago
Rooms & Interior
Bedrooms
Total Bedrooms:
5
Bathrooms
Total Bathrooms:
4
Full Bathrooms:
3
Interior
Living Area:
3,364 Sq. Ft.
Structure
Structure
Architectural Style:
Colonial
Building Area:
3,364 Sq. Ft.
Year Built:
2012
Lot
Lot Size (Sq. Ft):
8,276
Finances & Disclosures
Price:
$750,000
Price per Sq. Ft:
$222 per Sq. Ft.
Contact an Agent
Yes, I would like more information from Coldwell Banker. Please use and/or share my information with a Coldwell Banker agent to contact me about my real estate needs.
By clicking Contact I agree a Coldwell Banker Agent may contact me by phone or text message including by automated means and prerecorded messages about real estate services, and that I can access real estate services without providing my phone number. I acknowledge that I have read and agree to the Terms of Use and Privacy Notice.
Contact an Agent
Yes, I would like more information from Coldwell Banker. Please use and/or share my information with a Coldwell Banker agent to contact me about my real estate needs.
By clicking Contact I agree a Coldwell Banker Agent may contact me by phone or text message including by automated means and prerecorded messages about real estate services, and that I can access real estate services without providing my phone number. I acknowledge that I have read and agree to the Terms of Use and Privacy Notice.