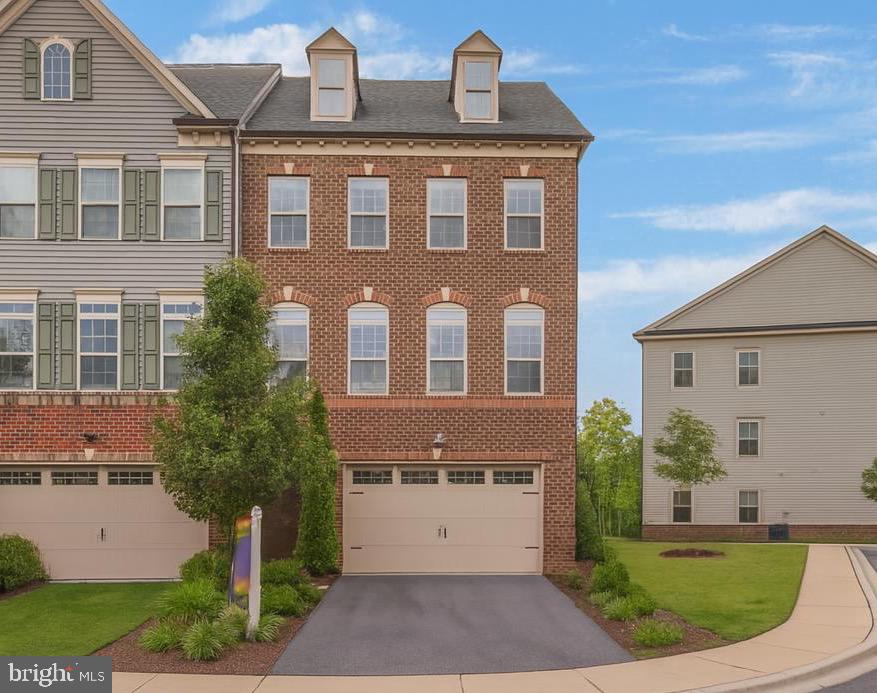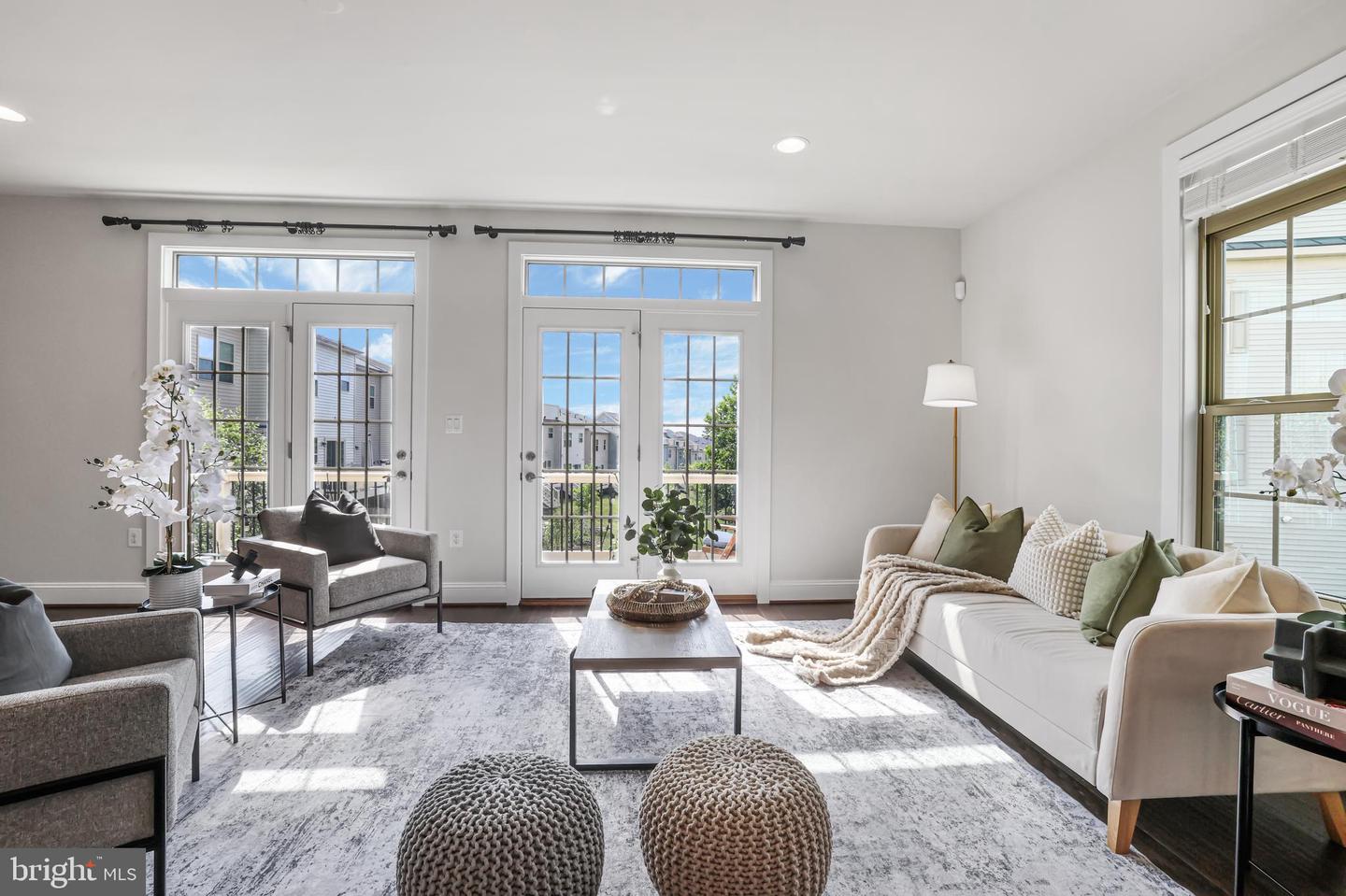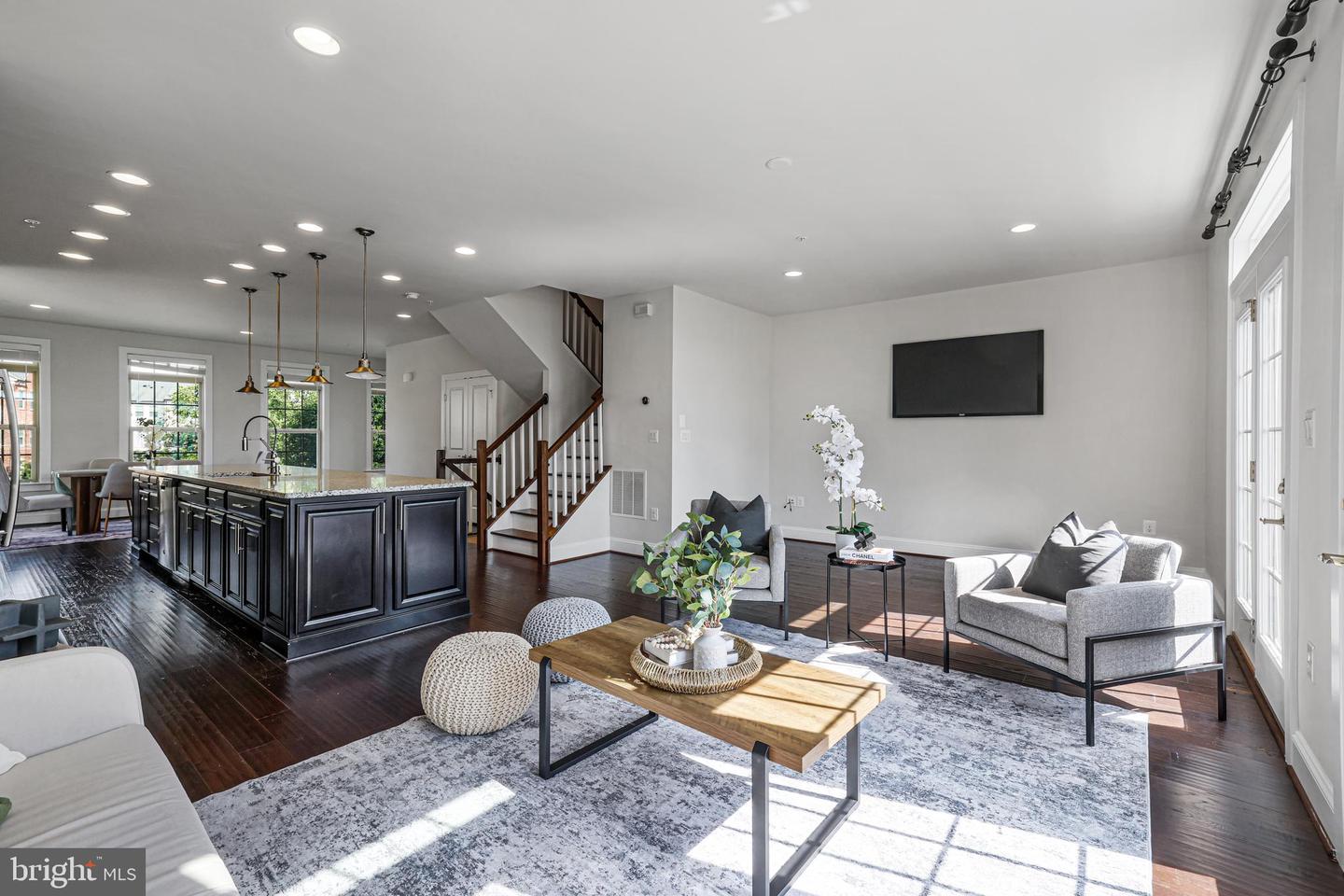


2930 Middleham Ct, Hanover, MD 21076
$639,000
5
Beds
5
Baths
2,929
Sq Ft
Townhouse
Active
Listed by
Sunna Ahmad
Cummings & Co. Realtors
Last updated:
August 3, 2025, 03:02 PM
MLS#
MDAA2120508
Source:
BRIGHTMLS
About This Home
Home Facts
Townhouse
5 Baths
5 Bedrooms
Built in 2017
Price Summary
639,000
$218 per Sq. Ft.
MLS #:
MDAA2120508
Last Updated:
August 3, 2025, 03:02 PM
Added:
24 day(s) ago
Rooms & Interior
Bedrooms
Total Bedrooms:
5
Bathrooms
Total Bathrooms:
5
Full Bathrooms:
4
Interior
Living Area:
2,929 Sq. Ft.
Structure
Structure
Architectural Style:
Colonial
Building Area:
2,929 Sq. Ft.
Year Built:
2017
Lot
Lot Size (Sq. Ft):
1,742
Finances & Disclosures
Price:
$639,000
Price per Sq. Ft:
$218 per Sq. Ft.
Contact an Agent
Yes, I would like more information from Coldwell Banker. Please use and/or share my information with a Coldwell Banker agent to contact me about my real estate needs.
By clicking Contact I agree a Coldwell Banker Agent may contact me by phone or text message including by automated means and prerecorded messages about real estate services, and that I can access real estate services without providing my phone number. I acknowledge that I have read and agree to the Terms of Use and Privacy Notice.
Contact an Agent
Yes, I would like more information from Coldwell Banker. Please use and/or share my information with a Coldwell Banker agent to contact me about my real estate needs.
By clicking Contact I agree a Coldwell Banker Agent may contact me by phone or text message including by automated means and prerecorded messages about real estate services, and that I can access real estate services without providing my phone number. I acknowledge that I have read and agree to the Terms of Use and Privacy Notice.