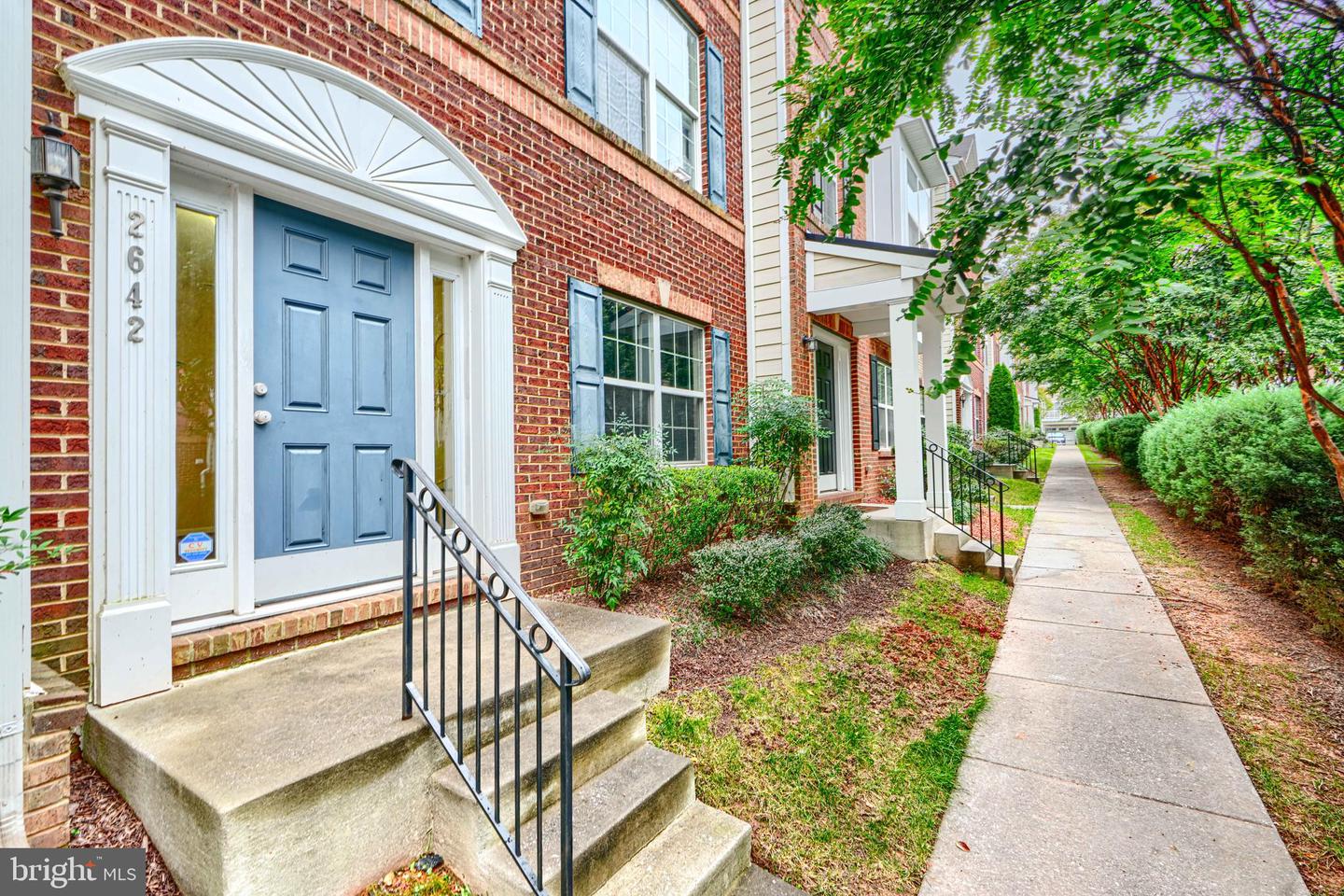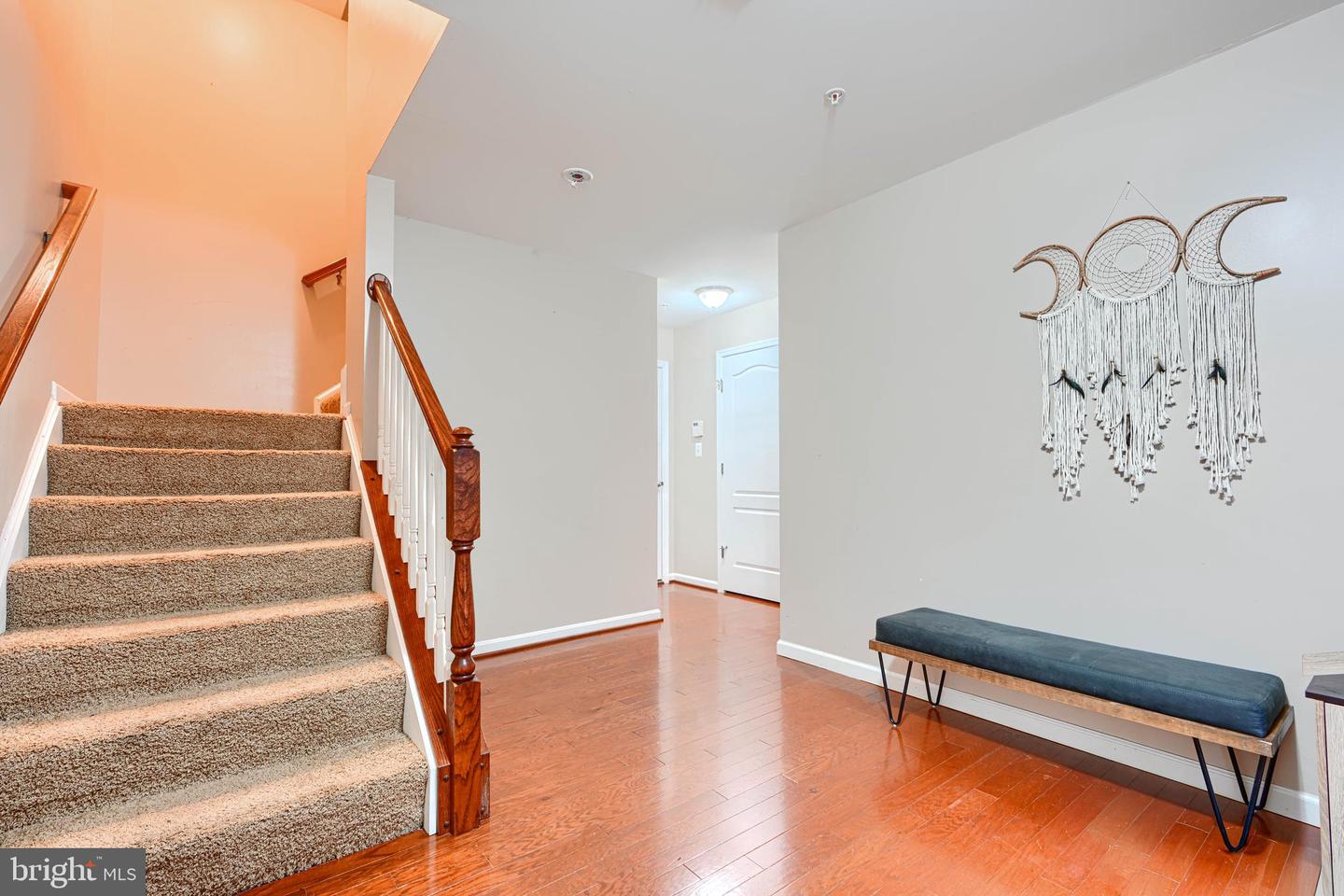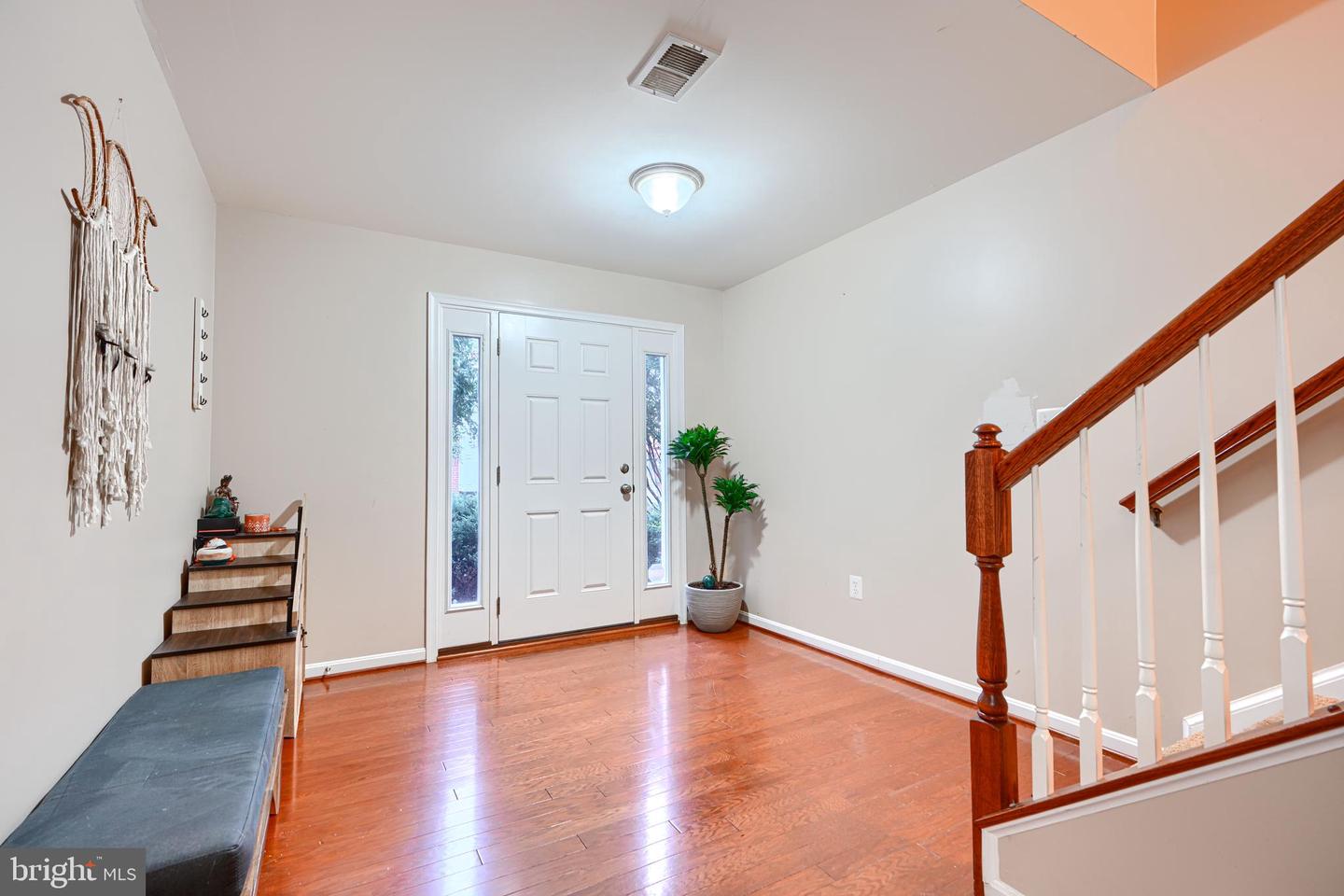


2642 Shade Branch Rd, Hanover, MD 21076
$489,900
3
Beds
3
Baths
1,904
Sq Ft
Townhouse
Active
Listed by
Daniel J. Demers
Sell Your Home Services
Last updated:
November 6, 2025, 02:39 PM
MLS#
MDAA2127650
Source:
BRIGHTMLS
About This Home
Home Facts
Townhouse
3 Baths
3 Bedrooms
Built in 2012
Price Summary
489,900
$257 per Sq. Ft.
MLS #:
MDAA2127650
Last Updated:
November 6, 2025, 02:39 PM
Added:
a month ago
Rooms & Interior
Bedrooms
Total Bedrooms:
3
Bathrooms
Total Bathrooms:
3
Full Bathrooms:
2
Interior
Living Area:
1,904 Sq. Ft.
Structure
Structure
Architectural Style:
Colonial
Building Area:
1,904 Sq. Ft.
Year Built:
2012
Lot
Lot Size (Sq. Ft):
1,306
Finances & Disclosures
Price:
$489,900
Price per Sq. Ft:
$257 per Sq. Ft.
Contact an Agent
Yes, I would like more information from Coldwell Banker. Please use and/or share my information with a Coldwell Banker agent to contact me about my real estate needs.
By clicking Contact I agree a Coldwell Banker Agent may contact me by phone or text message including by automated means and prerecorded messages about real estate services, and that I can access real estate services without providing my phone number. I acknowledge that I have read and agree to the Terms of Use and Privacy Notice.
Contact an Agent
Yes, I would like more information from Coldwell Banker. Please use and/or share my information with a Coldwell Banker agent to contact me about my real estate needs.
By clicking Contact I agree a Coldwell Banker Agent may contact me by phone or text message including by automated means and prerecorded messages about real estate services, and that I can access real estate services without providing my phone number. I acknowledge that I have read and agree to the Terms of Use and Privacy Notice.