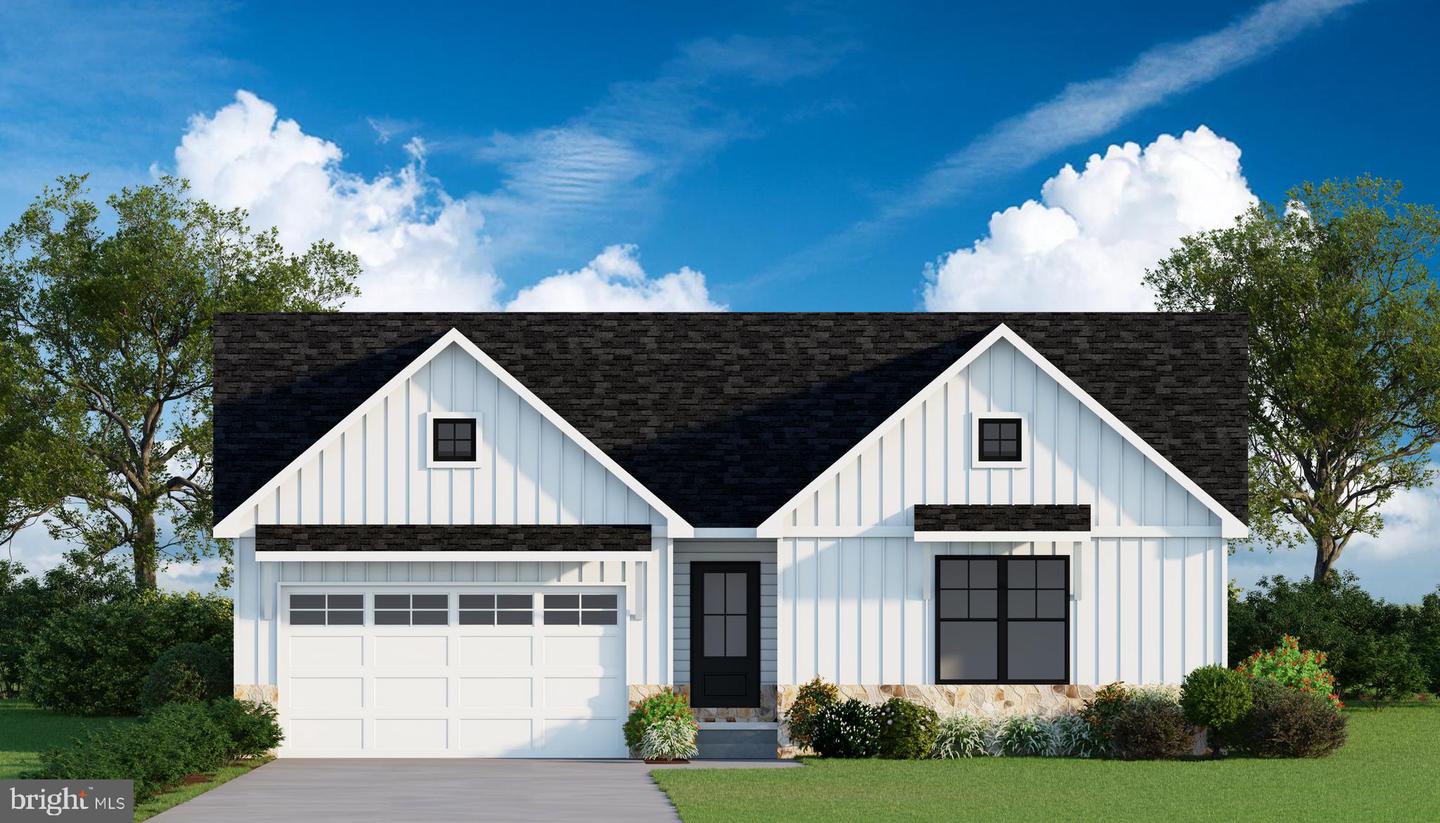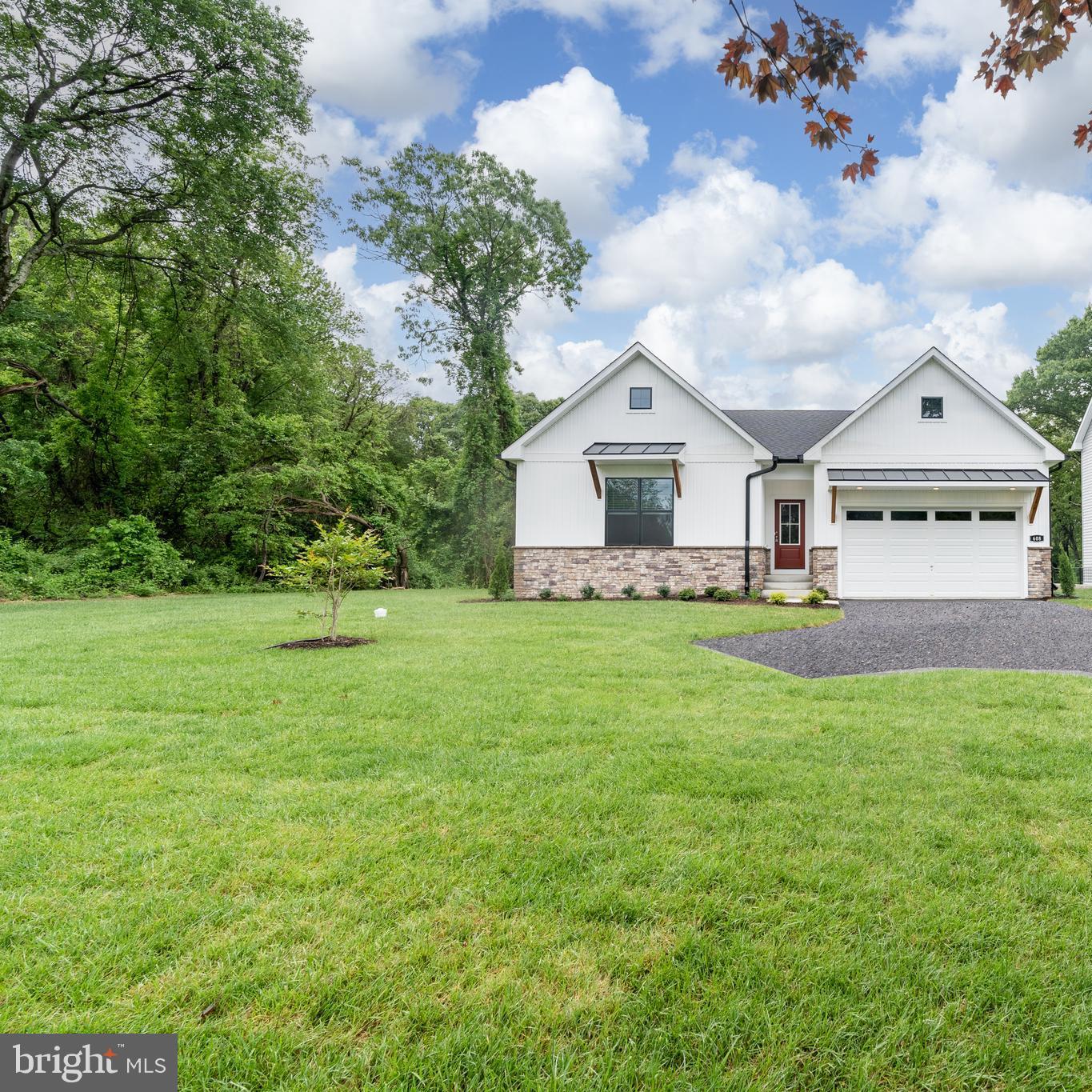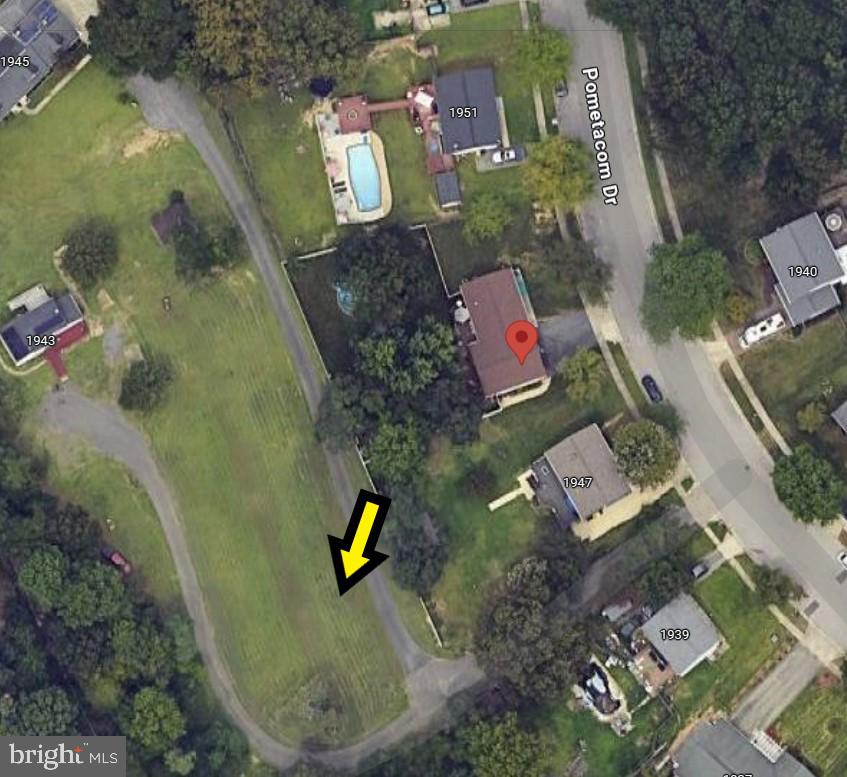


1941 Pometacom Drive - Georgetown Model, Hanover, MD 21076
Active
Listed by
Julie Dinko
Douglas Realty LLC.
Last updated:
May 5, 2025, 01:59 PM
MLS#
MDAA2113824
Source:
BRIGHTMLS
About This Home
Home Facts
Single Family
2 Baths
3 Bedrooms
Price Summary
689,990
$392 per Sq. Ft.
MLS #:
MDAA2113824
Last Updated:
May 5, 2025, 01:59 PM
Added:
4 day(s) ago
Rooms & Interior
Bedrooms
Total Bedrooms:
3
Bathrooms
Total Bathrooms:
2
Full Bathrooms:
2
Interior
Living Area:
1,757 Sq. Ft.
Structure
Structure
Architectural Style:
Ranch/Rambler
Building Area:
1,757 Sq. Ft.
Lot
Lot Size (Sq. Ft):
43,560
Finances & Disclosures
Price:
$689,990
Price per Sq. Ft:
$392 per Sq. Ft.
Contact an Agent
Yes, I would like more information from Coldwell Banker. Please use and/or share my information with a Coldwell Banker agent to contact me about my real estate needs.
By clicking Contact I agree a Coldwell Banker Agent may contact me by phone or text message including by automated means and prerecorded messages about real estate services, and that I can access real estate services without providing my phone number. I acknowledge that I have read and agree to the Terms of Use and Privacy Notice.
Contact an Agent
Yes, I would like more information from Coldwell Banker. Please use and/or share my information with a Coldwell Banker agent to contact me about my real estate needs.
By clicking Contact I agree a Coldwell Banker Agent may contact me by phone or text message including by automated means and prerecorded messages about real estate services, and that I can access real estate services without providing my phone number. I acknowledge that I have read and agree to the Terms of Use and Privacy Notice.