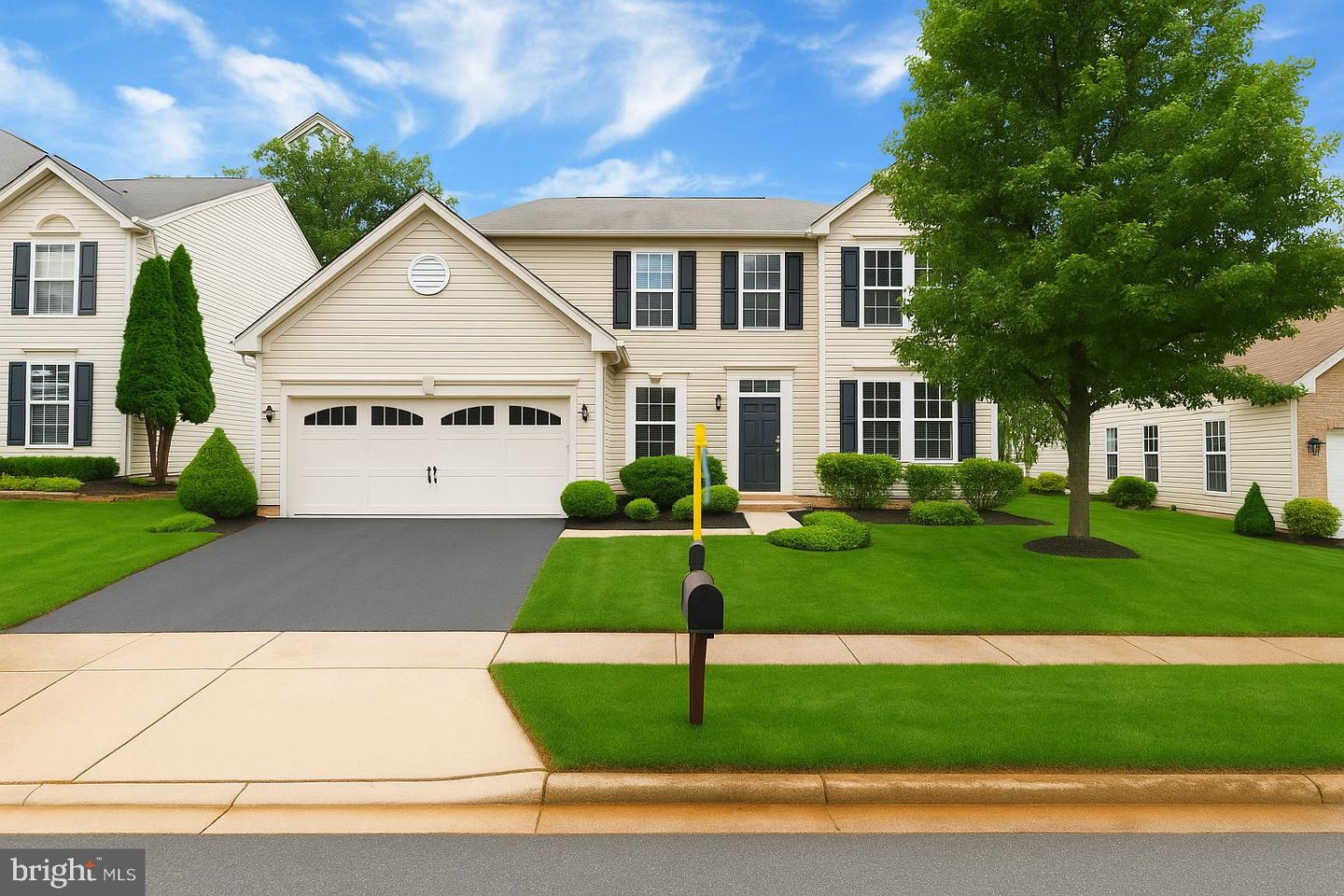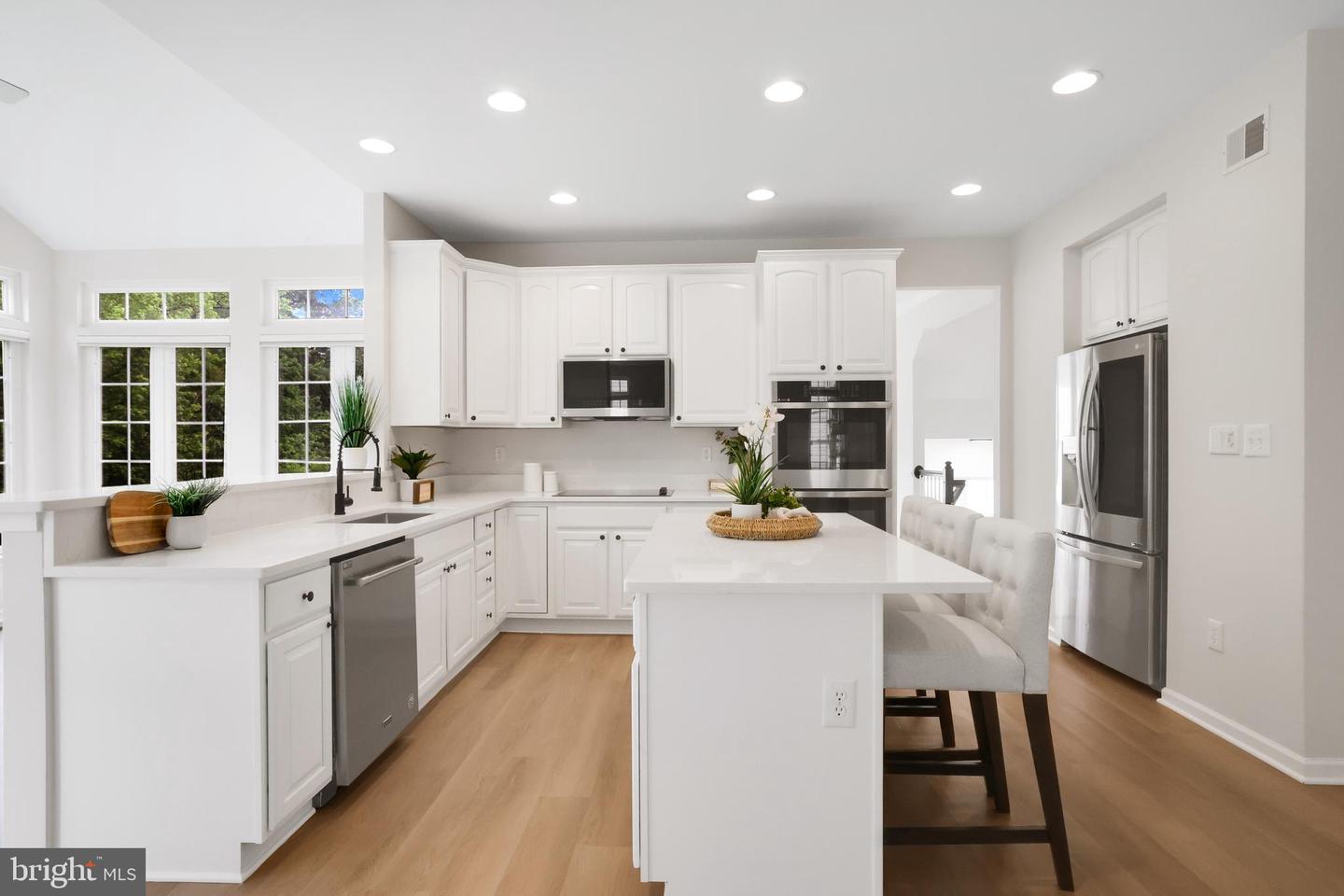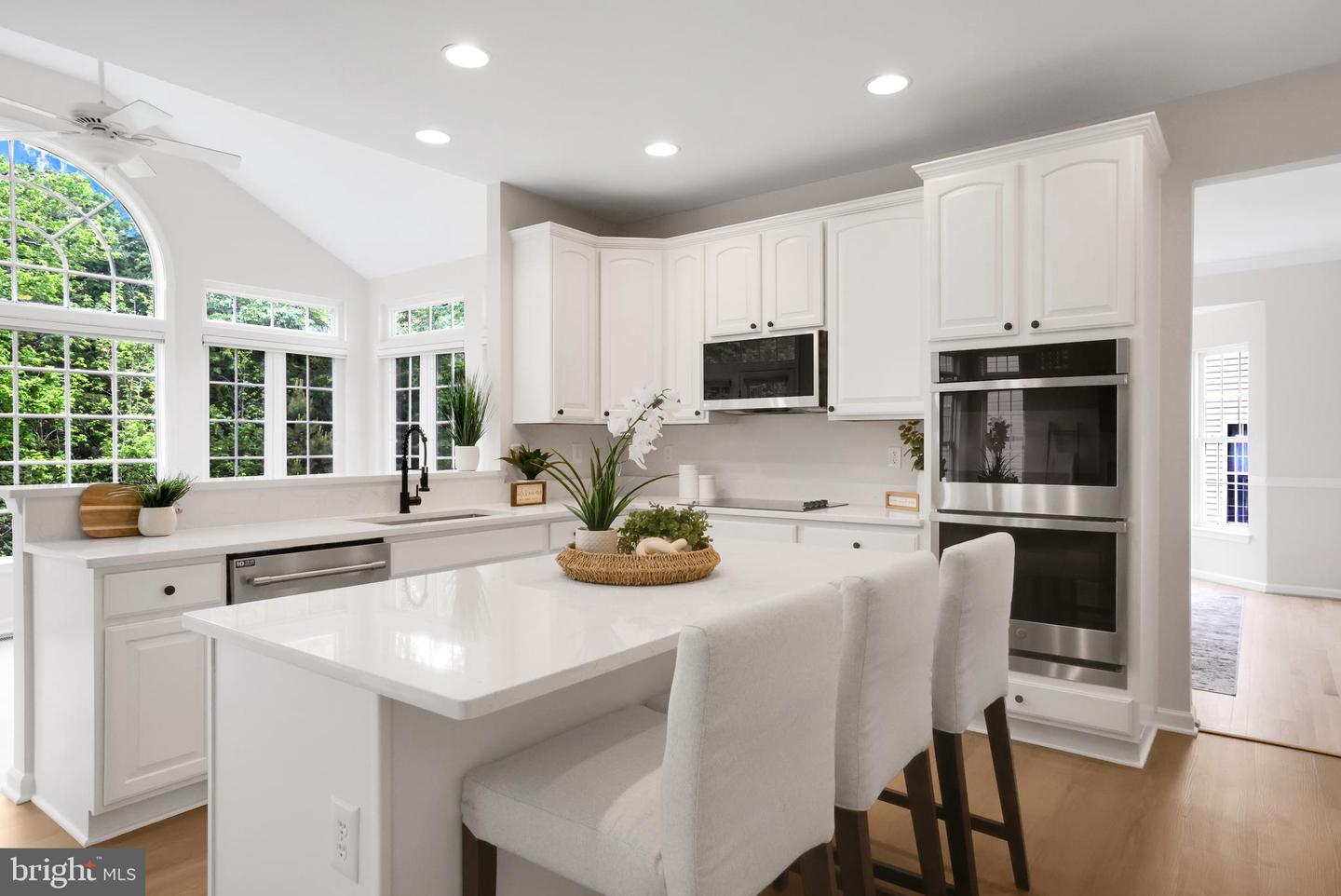OFFER DEADLINE TUESDAY MAY 27th 9 AM. Welcome to 1720 Allerford Drive—a beautifully upgraded residence nestled in the sought-after Villages of Dorchester community in Hanover, MD. From the moment you arrive, you'll be captivated by the home’s charming curb appeal, featuring meticulously manicured landscaping, classic blue shutters, and a two-car driveway. Sidewalk-lined streets add to the welcoming neighborhood atmosphere. Step inside to discover a thoughtfully designed interior boasting 5 spacious bedrooms and 4 bathrooms (2 full, 2 half)across three expansive levels. Freshly painted walls and brand-new carpet throughout create a crisp, move-in-ready ambiance, while newly refinished hardwood floors greet you in the sunlit two-story foyer. A stunning modern farmhouse chandelier sets the tone for the rest of the home’s elegant upgrades. To the left, a light-filled powder room features a large window, and to the right, a versatile office or main-level bedroom is adorned with beautiful French doors, custom built-ins, and sophisticated functionality. The heart of the home is the completely renovated kitchen, a chef’s dream outfitted with brand-new 42” Snow White cabinetry, dazzling quartz countertops, a deep farmhouse sink with sleek black hardware, a massive island with bar and counter-height seating, and top-of-the-line stainless steel appliances including a cooktop, microwave, and double wall oven. Recessed lighting and new luxury vinyl plank flooring flow into the adjacent family room, where a cozy gas fireplace, white mantle, and sun-filled windows create the perfect space to unwind. Just off the kitchen, the stunning sunroom showcases soaring cathedral ceilings, Palladian windows, and access to the rear balcony—ideal for enjoying your morning coffee or entertaining guests. The formal dining room exudes elegance with resurfaced hardwood floors, bay window bump-outs, crown molding, chair rail accents, and a brand-new crystal chandelier. A dedicated laundry/mudroom completes the main level. Upstairs, plush new carpeting guides you to the luxurious owner’s suite, complete with a grand double-door entry, two oversized walk-in closets, a spacious sitting area, and four sun-filled windows. The spa-inspired en-suite bath includes a soaking tub, double vanities, private water closet, and a frameless glass shower surrounded by brand-new tile. Three additional bedrooms—each freshly painted and carpeted—share a full bath with double sinks and a tub/shower combo. The lower level offers incredible flexibility and space, featuring a massive recreation room, bonus loft area, and an additional room ideal for a media room or home theatre with prewiring done. A half bath and walk-out access complete the lower level, while the unfinished portion provides ample storage options. Built for both comfort and efficiency, this home includes a 92% gas hot air heating system, high-efficiency HVAC, Nest programmable thermostat, Tyvek HomeWrap, Low-E dual-pane windows, R-49 attic insulation, R-38 to R-50 cantilever insulation, and air-sealed ductwork—all contributing to superior energy performance. Exterior enhancements include 2x6 framing, an insulated steel garage door, and 30-year architectural roof shingles. As a resident of the Villages of Dorchester, you'll enjoy access to a community pool, walkable sidewalks, engaging HOA events, and proximity to major commuter routes including the BW Parkway, MD-100, and Route 175. Just minutes from Fort Meade, NSA, Arundel Mills, Maryland Live! Casino, and BWI Airport, this vibrant neighborhood blends lifestyle and location seamlessly. Don't miss your opportunity to own this spectacular, turnkey home where elegance meets efficiency in one of Hanover’s premier communities.


